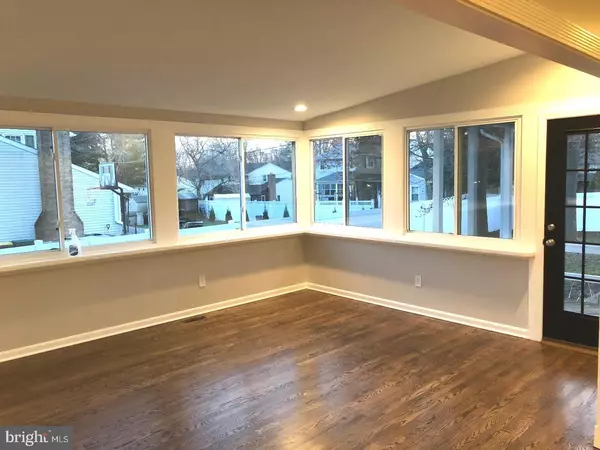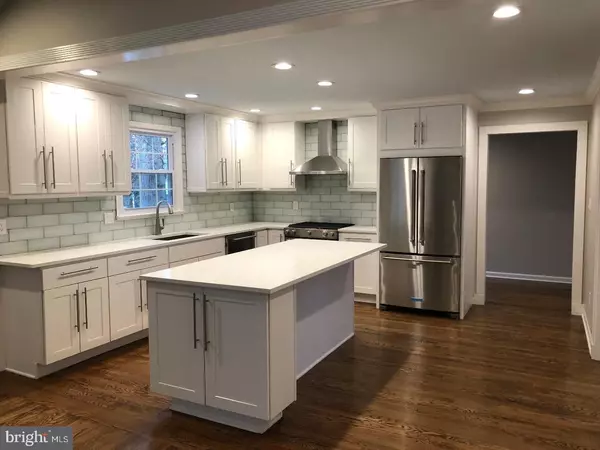$489,900
$489,900
For more information regarding the value of a property, please contact us for a free consultation.
4 Beds
3 Baths
2,919 SqFt
SOLD DATE : 05/15/2018
Key Details
Sold Price $489,900
Property Type Single Family Home
Sub Type Detached
Listing Status Sold
Purchase Type For Sale
Square Footage 2,919 sqft
Price per Sqft $167
Subdivision Chalfonte
MLS Listing ID 1000346892
Sold Date 05/15/18
Style Colonial
Bedrooms 4
Full Baths 2
Half Baths 1
HOA Fees $2/ann
HOA Y/N Y
Abv Grd Liv Area 2,919
Originating Board TREND
Year Built 1972
Annual Tax Amount $3,582
Tax Year 2017
Lot Size 0.270 Acres
Acres 0.27
Lot Dimensions 102X115
Property Description
Exceptional renovation of this expanded Regent model situated in a prime location on Landon Drive. This property offers a main level open floor plan to include a spacious living room with masonry fireplace & crown molding open to the adjacent den, elegant dining room with wainscoting & crown molding, center hall foyer entry with wet bar equipped with 2nd dishwasher, wine refrigerator and plenty of custom wood cabinetry and new powder room. The main level also include a new gourmet kitchen with self closing wood cabinetry, large center island, Kitchen Aid stainless appliance package w/ counter depth refrigerator, open to the adjacent family room w/vaulted ceilings & 2nd masonry fireplace; also open to adjacent 21 x 15 sun room with vaulted ceilings and full wall of windows allowing plenty of natural light. The upper level includes four bedrooms & two full baths to include a master suite with walk in closet and large master bath with vaulted ceilings, 72 inch double vanity with carrera marble tops and tiled shower with frameless door, three additional bedrooms, new main bath and full size walk in laundry room. Additional features include a large finished lower level, two car turned garage, refinished hardwood flooring throughout, extensive moldings & recessed lighting, new architectural shingle roof, new replacement windows and new privacy fence in rear yard.
Location
State DE
County New Castle
Area Brandywine (30901)
Zoning NC10
Rooms
Other Rooms Living Room, Dining Room, Primary Bedroom, Bedroom 2, Bedroom 3, Kitchen, Family Room, Bedroom 1, Laundry, Other, Attic
Basement Partial
Interior
Interior Features Primary Bath(s), Kitchen - Island, Wet/Dry Bar, Stall Shower, Dining Area
Hot Water Electric
Heating Gas, Forced Air
Cooling Central A/C
Flooring Wood, Tile/Brick
Fireplaces Number 2
Equipment Built-In Range, Oven - Self Cleaning, Dishwasher, Refrigerator, Disposal
Fireplace Y
Window Features Energy Efficient,Replacement
Appliance Built-In Range, Oven - Self Cleaning, Dishwasher, Refrigerator, Disposal
Heat Source Natural Gas
Laundry Upper Floor
Exterior
Exterior Feature Deck(s)
Garage Garage Door Opener
Garage Spaces 2.0
Utilities Available Cable TV
Waterfront N
Water Access N
Roof Type Pitched
Accessibility None
Porch Deck(s)
Attached Garage 2
Total Parking Spaces 2
Garage Y
Building
Lot Description Front Yard, Rear Yard, SideYard(s)
Story 2
Foundation Concrete Perimeter
Sewer Public Sewer
Water Public
Architectural Style Colonial
Level or Stories 2
Additional Building Above Grade
Structure Type Cathedral Ceilings,9'+ Ceilings
New Construction N
Schools
School District Brandywine
Others
HOA Fee Include Snow Removal
Senior Community No
Tax ID 06-031.00-083
Ownership Fee Simple
Acceptable Financing Conventional
Listing Terms Conventional
Financing Conventional
Read Less Info
Want to know what your home might be worth? Contact us for a FREE valuation!

Our team is ready to help you sell your home for the highest possible price ASAP

Bought with Diane Salvatore • Patterson-Schwartz-Hockessin

1619 Walnut St 4th FL, Philadelphia, PA, 19103, United States






