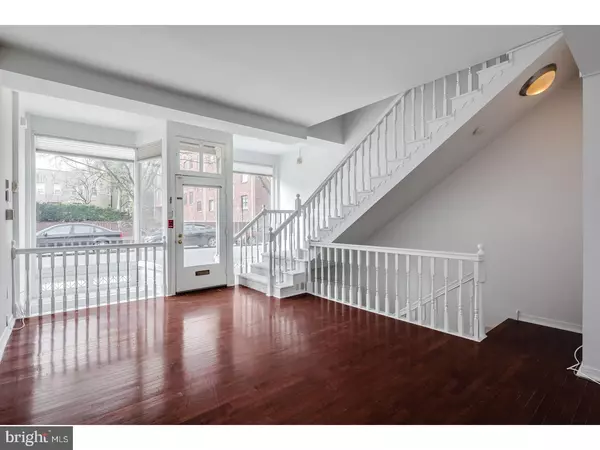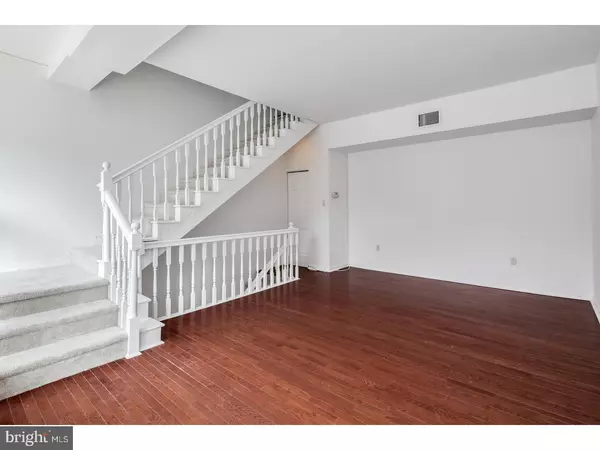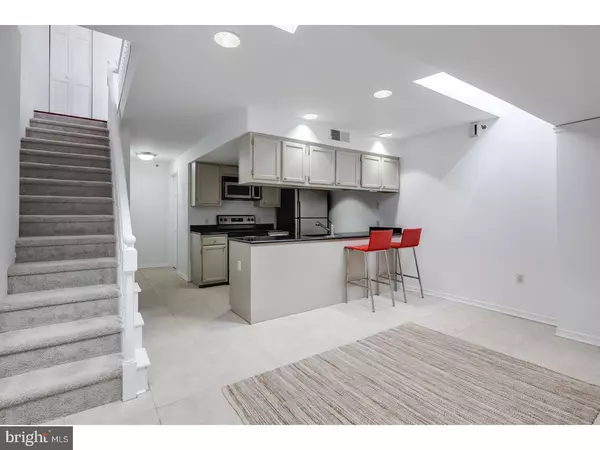$462,500
$485,000
4.6%For more information regarding the value of a property, please contact us for a free consultation.
2 Beds
2 Baths
1,463 SqFt
SOLD DATE : 05/11/2018
Key Details
Sold Price $462,500
Property Type Townhouse
Sub Type Interior Row/Townhouse
Listing Status Sold
Purchase Type For Sale
Square Footage 1,463 sqft
Price per Sqft $316
Subdivision Society Hill
MLS Listing ID 1000161206
Sold Date 05/11/18
Style Contemporary
Bedrooms 2
Full Baths 1
Half Baths 1
HOA Fees $384/mo
HOA Y/N N
Abv Grd Liv Area 1,463
Originating Board TREND
Year Built 2006
Annual Tax Amount $6,352
Tax Year 2018
Property Description
Welcome to this bright Society Hill condo with deeded parking! This lovely 4-story townhouse features 2 bedrooms of which the second floor is connected to a HUGE New Orleans-styled covered balcony. The updated kitchen has granite counter-tops with travertine flooring. The kitchen also has an eat-in bar area just off the dining room along with access to extra storage space. Gorgeous hardwood floors span the entire main living area and den. The home has generous proportions and every room has good scale and ceiling height, including the 1.5 bathrooms. Complete with basement laundry and deeded parking space, this home has a lot to offer! Located in the heart of the coveted Society Hill zip code 19106 and with close proximity to incredible restaurants, shopping and nightlife; Whole Foods and Acme; McCall Elementary school and other top-rated schools and dog parks, as well as a lovely park just around the corner. Washington Square Park is 2 blocks north of the home and it is conveniently located to I-95, I-76 and public transportation. This unit won't last long so come see it as soon as possible!
Location
State PA
County Philadelphia
Area 19106 (19106)
Zoning RM1
Direction West
Rooms
Other Rooms Living Room, Primary Bedroom, Kitchen, Family Room, Bedroom 1, Attic
Interior
Interior Features Butlers Pantry, Kitchen - Eat-In
Hot Water Natural Gas
Heating Gas, Forced Air
Cooling Central A/C
Flooring Wood, Fully Carpeted, Tile/Brick
Equipment Built-In Range, Dishwasher, Refrigerator, Disposal, Built-In Microwave
Fireplace N
Appliance Built-In Range, Dishwasher, Refrigerator, Disposal, Built-In Microwave
Heat Source Natural Gas
Laundry Basement
Exterior
Exterior Feature Deck(s), Roof
Water Access N
Accessibility None
Porch Deck(s), Roof
Garage N
Building
Story 3+
Sewer Public Sewer
Water Public
Architectural Style Contemporary
Level or Stories 3+
Additional Building Above Grade
New Construction N
Schools
School District The School District Of Philadelphia
Others
Pets Allowed Y
HOA Fee Include Ext Bldg Maint,Snow Removal,Trash
Senior Community No
Tax ID 888035600
Ownership Condominium
Security Features Security System
Acceptable Financing Conventional
Listing Terms Conventional
Financing Conventional
Pets Allowed Case by Case Basis
Read Less Info
Want to know what your home might be worth? Contact us for a FREE valuation!

Our team is ready to help you sell your home for the highest possible price ASAP

Bought with Solon K Alpohoritis • Keller Williams Philadelphia
1619 Walnut St 4th FL, Philadelphia, PA, 19103, United States






