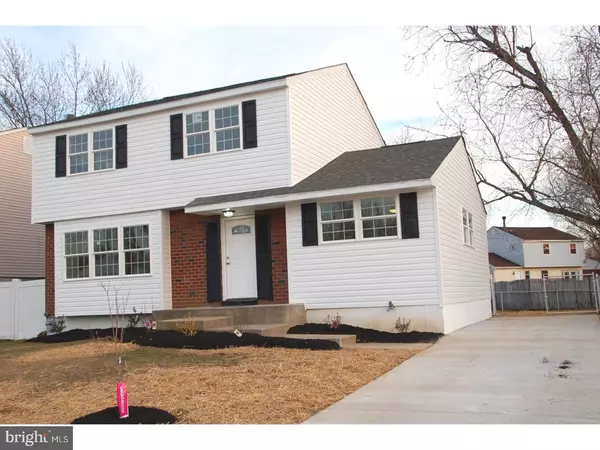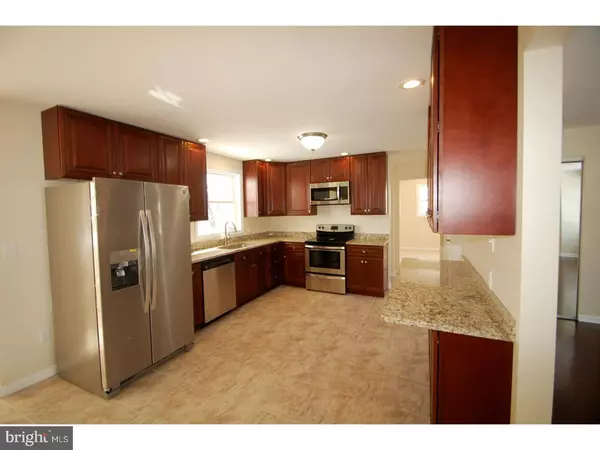$230,000
$225,000
2.2%For more information regarding the value of a property, please contact us for a free consultation.
4 Beds
2 Baths
2,025 SqFt
SOLD DATE : 05/10/2018
Key Details
Sold Price $230,000
Property Type Single Family Home
Sub Type Detached
Listing Status Sold
Purchase Type For Sale
Square Footage 2,025 sqft
Price per Sqft $113
Subdivision Jefferson Farms
MLS Listing ID 1000303316
Sold Date 05/10/18
Style Contemporary
Bedrooms 4
Full Baths 1
Half Baths 1
HOA Y/N N
Abv Grd Liv Area 2,025
Originating Board TREND
Year Built 1973
Annual Tax Amount $1,480
Tax Year 2017
Lot Size 6,534 Sqft
Acres 0.15
Lot Dimensions 60X110
Property Description
This Spacious 4 bedrm home is completely renovated. It's all new, beautiful & care free! You will be able to impress your family & friends with the fine finishes. spacious ro ample space. And you don't have to worry about a thing, as most of your major systems are new! All new in 2018: 30 year architectural Roof, New Vinyl Siding, All New Double Pane Replacement Windows, New Concrete Driveway, and Sidewalk, and New Front and Back Doors, with new hardware. Also Newer (2010) Trane HVAC, New Hotwater, updated electric, all Brushed Nickel Lights. The Elegant Black and White exterior color scheme is timeless, helping your home retain it's value for decades to come. Enter the Front Door, with it's elegant Leaded Glass inset, into a tiled foyer & Large Bright Living Rm, w Hardwood floors, Perfectly stained to match the cabinetry in the adjacent, semi-open kitchen. Triple front windows, make this space bright & inviting. The contractor doing the renovations, opened up the kitchen & dining rm - giving the home the modern, large eat-in kitchen effect. Large openings from the Kitchen to the living room, & to the Sun Room allow for a great open floor plan. Awesome for entertaining, or communing with your loved ones while creating tasty morsels in your beautiful gourmet kitchen. The Raised Panel - high quality cabinets with silent close doors and drawers are: gleaming, 42", and additional cabinets were added, on the far wall of the kitchen w a breakfast bar overhang, for casual snacks & fast meals. The rich granite counter tops, are complimented by the stainless steel appliances, & the brushed nickle hardware, fixtures, & lighting. The wide format tile floor, Underpins the beauty of the kitchen, both Baths, both entries & the private laundry rm. Want to curl up in sunbeams, and read a good book? The sunroom is the perfect spot for a relaxing moment. New sliding doors, to the new back deck, it's easy to move inside & out. BBQ, & enjoy refreshing summer beverages, or a morning brew on the raised back deck & watch little ones and/or pets romp in the fenced back yard. Upstairs are 4 bedrms, all w/ hardwood floors. A nicely sized bathrm, w/ all new fixtures, lights, mirrors, & flooring, is refreshing. The basement is light & clean, w/ fresh paint, so it's a place to feel comfortable. Perfect for rainy days on skates, or lay an area rug for your sports cave.
Location
State DE
County New Castle
Area New Castle/Red Lion/Del.City (30904)
Zoning NC6.5
Direction North
Rooms
Other Rooms Living Room, Primary Bedroom, Bedroom 2, Bedroom 3, Kitchen, Family Room, Bedroom 1, Laundry, Other, Attic
Basement Full, Unfinished
Interior
Interior Features Ceiling Fan(s), Stain/Lead Glass, Kitchen - Eat-In
Hot Water Electric
Heating Gas, Forced Air
Cooling Central A/C
Flooring Wood, Fully Carpeted, Tile/Brick
Equipment Oven - Self Cleaning, Dishwasher, Disposal, Built-In Microwave
Fireplace N
Window Features Energy Efficient,Replacement
Appliance Oven - Self Cleaning, Dishwasher, Disposal, Built-In Microwave
Heat Source Natural Gas
Laundry Main Floor
Exterior
Exterior Feature Deck(s)
Fence Other
Waterfront N
Water Access N
Roof Type Pitched,Shingle
Accessibility None
Porch Deck(s)
Garage N
Building
Lot Description Level, Open, Front Yard, Rear Yard
Story 2
Foundation Concrete Perimeter
Sewer Public Sewer
Water Public
Architectural Style Contemporary
Level or Stories 2
Additional Building Above Grade
New Construction N
Schools
Elementary Schools Castle Hills
Middle Schools Calvin R. Mccullough
High Schools William Penn
School District Colonial
Others
Senior Community No
Tax ID 10-025.20-287
Ownership Fee Simple
Acceptable Financing Conventional, VA, FHA 203(b)
Listing Terms Conventional, VA, FHA 203(b)
Financing Conventional,VA,FHA 203(b)
Read Less Info
Want to know what your home might be worth? Contact us for a FREE valuation!

Our team is ready to help you sell your home for the highest possible price ASAP

Bought with Katina Geralis • EXP Realty, LLC

1619 Walnut St 4th FL, Philadelphia, PA, 19103, United States






