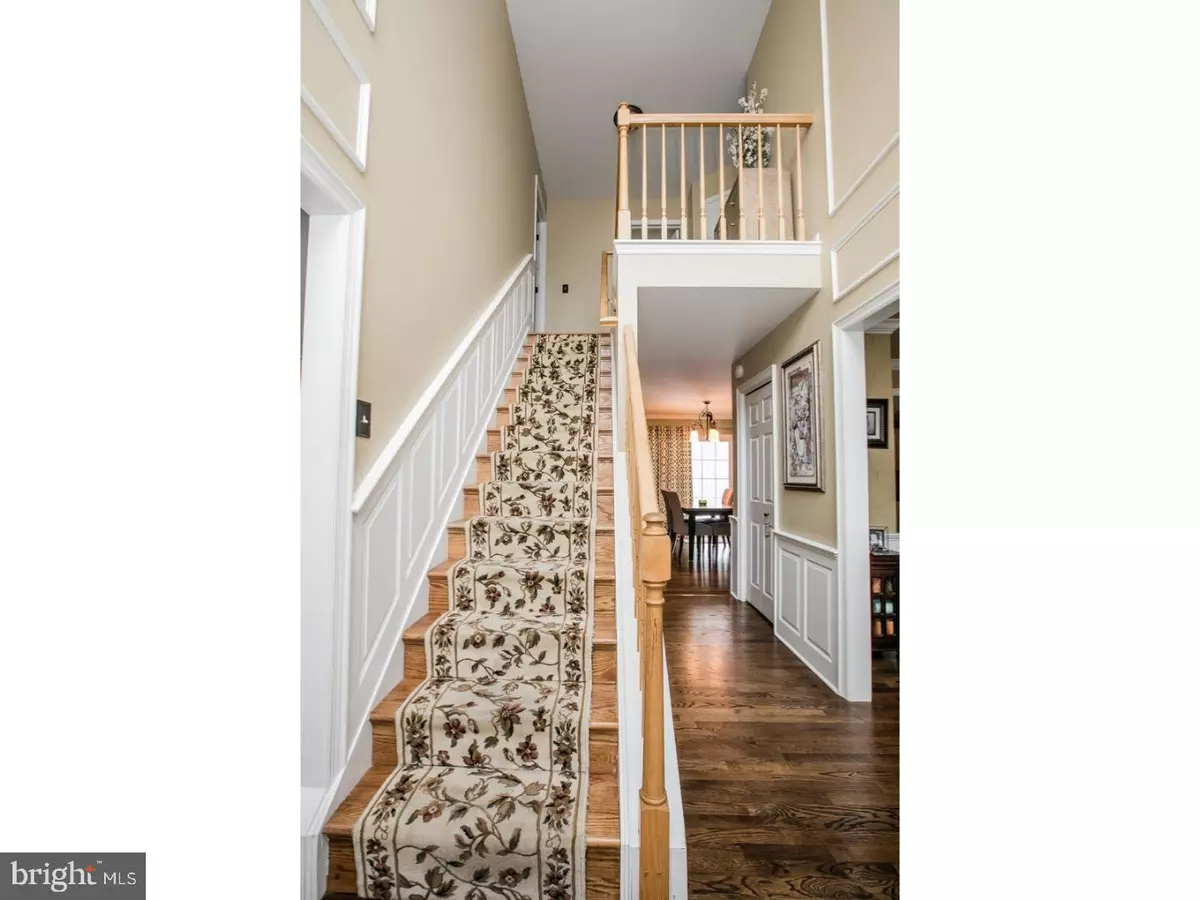$519,000
$519,000
For more information regarding the value of a property, please contact us for a free consultation.
4 Beds
3 Baths
3,405 SqFt
SOLD DATE : 04/28/2018
Key Details
Sold Price $519,000
Property Type Single Family Home
Sub Type Detached
Listing Status Sold
Purchase Type For Sale
Square Footage 3,405 sqft
Price per Sqft $152
Subdivision North Chase
MLS Listing ID 1000221742
Sold Date 04/28/18
Style Colonial
Bedrooms 4
Full Baths 2
Half Baths 1
HOA Fees $37/ann
HOA Y/N Y
Abv Grd Liv Area 2,405
Originating Board TREND
Year Built 1997
Annual Tax Amount $8,122
Tax Year 2018
Lot Size 0.349 Acres
Acres 0.35
Lot Dimensions 88X135
Property Description
First time in 5 years that a North Chase house has been on the market. This highly sought neighborhood has one of it's finest on the market. Welcome home to 28 Cross Creek Lane...a 2 story brick colonial with 4 bedrooms, 2 full & 2 half baths. Upon entering you are greeted with a beautifully appointed formal dining room to your right and formal living room to your left. Walking through the center hall you come into the recently updated eat in kitchen. Granite counters and all New Appliances. Center island. To the left of the kitchen is a mud room area and half bath. The family room is richly appointed with built-in bookcases. Upon exiting the kitchen you find yourself in your own little world. Level fenced yard with patio and ceiling...acts like an additional room in the spring, summer & fall months. The first floor has new hardwood floors and there is enhanced by the extensive trim work. The second floor offers 4 generously sized bedrooms. The master bath was updated within the last 3 years with an unbelievable shower system. The lower level finds you in additional living space, half bath & large laundry room. Plenty of storage. Newer Roof, AC, Siding & Hot Water Heater. This incredible home is located in Award Winning Garnet Valley Schools and finds itself on the border of PA & DE...tax free shopping!!!
Location
State PA
County Delaware
Area Concord Twp (10413)
Zoning RES
Rooms
Other Rooms Living Room, Dining Room, Primary Bedroom, Bedroom 2, Bedroom 3, Kitchen, Family Room, Bedroom 1
Basement Full, Fully Finished
Interior
Interior Features Kitchen - Island, Butlers Pantry, Kitchen - Eat-In
Hot Water Natural Gas
Heating Gas, Forced Air
Cooling Central A/C
Flooring Wood, Fully Carpeted
Fireplaces Number 1
Fireplace Y
Heat Source Natural Gas
Laundry Lower Floor
Exterior
Exterior Feature Patio(s)
Garage Spaces 4.0
Waterfront N
Water Access N
Accessibility None
Porch Patio(s)
Parking Type On Street, Attached Garage
Attached Garage 1
Total Parking Spaces 4
Garage Y
Building
Story 2
Sewer Public Sewer
Water Public
Architectural Style Colonial
Level or Stories 2
Additional Building Above Grade, Below Grade
New Construction N
Schools
Elementary Schools Garnet Valley
Middle Schools Garnet Valley
High Schools Garnet Valley
School District Garnet Valley
Others
HOA Fee Include Common Area Maintenance
Senior Community No
Tax ID 13-00-00395-63
Ownership Fee Simple
Read Less Info
Want to know what your home might be worth? Contact us for a FREE valuation!

Our team is ready to help you sell your home for the highest possible price ASAP

Bought with Charles J Robino • BHHS Fox & Roach-Concord

1619 Walnut St 4th FL, Philadelphia, PA, 19103, United States






