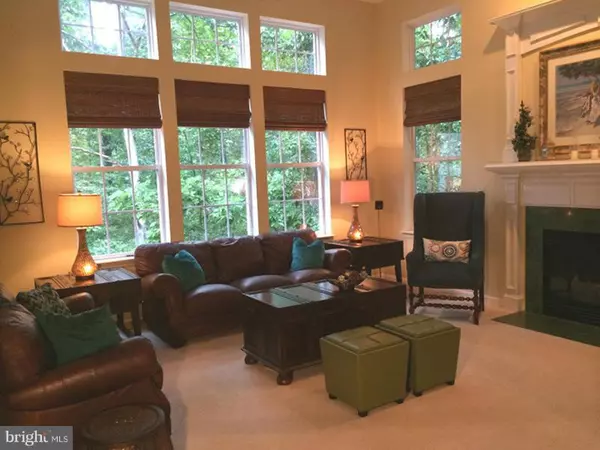$605,000
$609,500
0.7%For more information regarding the value of a property, please contact us for a free consultation.
5 Beds
4 Baths
0.27 Acres Lot
SOLD DATE : 06/07/2017
Key Details
Sold Price $605,000
Property Type Single Family Home
Sub Type Detached
Listing Status Sold
Purchase Type For Sale
Subdivision Trails At Woodlot
MLS Listing ID 1000013440
Sold Date 06/07/17
Style Transitional,Loft
Bedrooms 5
Full Baths 3
Half Baths 1
HOA Fees $23/ann
HOA Y/N Y
Originating Board MRIS
Year Built 1997
Annual Tax Amount $7,829
Tax Year 2016
Lot Size 0.275 Acres
Acres 0.27
Property Description
Bright*Open*Windows Galore*Backs to Wooded Parkland*HW Floors*42-Inch Cherry Cabinets*Granite*Stainless Steel Appliances*FR has 12ft Ceilings*FP*Custom Mantel/Built-Ins*Spacious*MBR has Cathedral Ceilings*Private Bath*Loft/Library Overlook*Built-Ins*Finished Basement has BR & Full BA*New Roof with Architectural Shingles 2015*Amazing New Deck*Overlooks Oasis*Fenced Yard*NO CPRA
Location
State MD
County Howard
Zoning RSC
Direction South
Rooms
Other Rooms Living Room, Dining Room, Primary Bedroom, Bedroom 2, Bedroom 3, Bedroom 4, Bedroom 5, Kitchen, Family Room, Foyer, Breakfast Room, Study, Laundry, Loft
Basement Connecting Stairway, Rear Entrance, Outside Entrance, Sump Pump, Daylight, Full, Fully Finished, Heated, Improved, Partially Finished, Shelving, Space For Rooms, Walkout Level, Windows, Workshop
Main Level Bedrooms 1
Interior
Interior Features Family Room Off Kitchen, Kitchen - Island, Kitchen - Table Space, Primary Bath(s), Built-Ins, Double/Dual Staircase, Entry Level Bedroom, Upgraded Countertops, Window Treatments, Wood Floors, WhirlPool/HotTub, Floor Plan - Open
Hot Water Natural Gas
Heating Forced Air
Cooling Programmable Thermostat, Central A/C
Fireplaces Number 1
Fireplaces Type Equipment, Gas/Propane, Fireplace - Glass Doors, Heatilator, Mantel(s)
Equipment Washer/Dryer Hookups Only, Cooktop, Dishwasher, Disposal, Dryer - Front Loading, ENERGY STAR Dishwasher, ENERGY STAR Freezer, ENERGY STAR Refrigerator, Microwave, Oven - Self Cleaning, Oven - Single, Oven/Range - Gas, Refrigerator, Stove, Washer - Front Loading
Fireplace Y
Window Features Bay/Bow,Double Pane,ENERGY STAR Qualified,Insulated,Low-E
Appliance Washer/Dryer Hookups Only, Cooktop, Dishwasher, Disposal, Dryer - Front Loading, ENERGY STAR Dishwasher, ENERGY STAR Freezer, ENERGY STAR Refrigerator, Microwave, Oven - Self Cleaning, Oven - Single, Oven/Range - Gas, Refrigerator, Stove, Washer - Front Loading
Heat Source Natural Gas
Exterior
Exterior Feature Deck(s), Patio(s), Porch(es)
Garage Garage - Front Entry, Garage Door Opener
Garage Spaces 2.0
Fence Rear, Decorative
Community Features Alterations/Architectural Changes, Building Restrictions, Commercial Vehicles Prohibited, Covenants, Parking, Pets - Allowed
Utilities Available Cable TV Available, DSL Available, Multiple Phone Lines, Under Ground
Waterfront N
View Y/N Y
Water Access N
View Trees/Woods
Roof Type Copper,Shingle
Accessibility 2+ Access Exits, 36\"+ wide Halls
Porch Deck(s), Patio(s), Porch(es)
Parking Type Attached Garage
Attached Garage 2
Total Parking Spaces 2
Garage Y
Private Pool N
Building
Lot Description Backs - Parkland, Backs to Trees
Story 3+
Sewer Public Sewer
Water Public
Architectural Style Transitional, Loft
Level or Stories 3+
Structure Type 2 Story Ceilings,9'+ Ceilings,Cathedral Ceilings,Dry Wall,Vaulted Ceilings,High
New Construction N
Schools
Middle Schools Harper'S Choice
High Schools Wilde Lake
School District Howard County Public School System
Others
HOA Fee Include Road Maintenance,Snow Removal
Senior Community No
Tax ID 1405419352
Ownership Fee Simple
Security Features Exterior Cameras,Main Entrance Lock,Carbon Monoxide Detector(s),Smoke Detector
Special Listing Condition Standard
Read Less Info
Want to know what your home might be worth? Contact us for a FREE valuation!

Our team is ready to help you sell your home for the highest possible price ASAP

Bought with Christine M Oberhelman • RE/MAX Allegiance

1619 Walnut St 4th FL, Philadelphia, PA, 19103, United States






