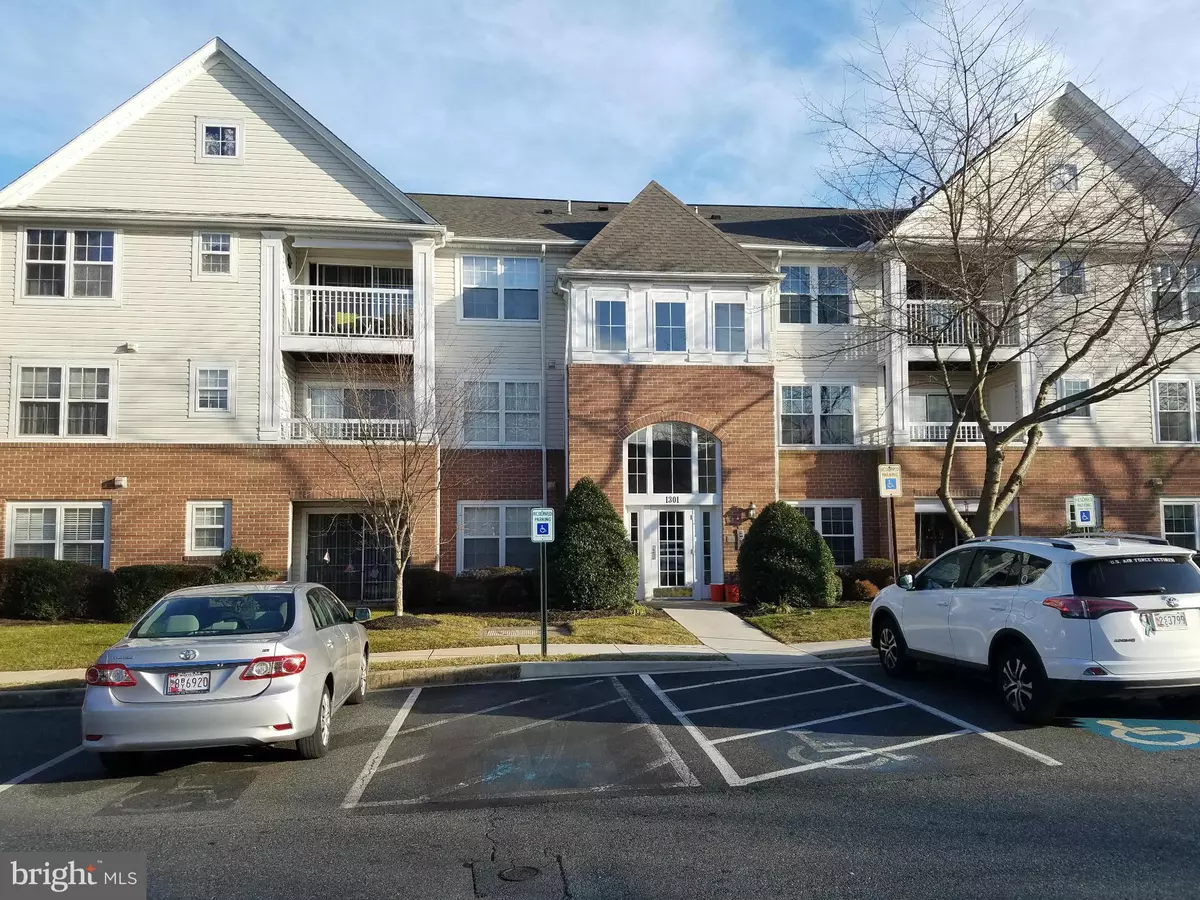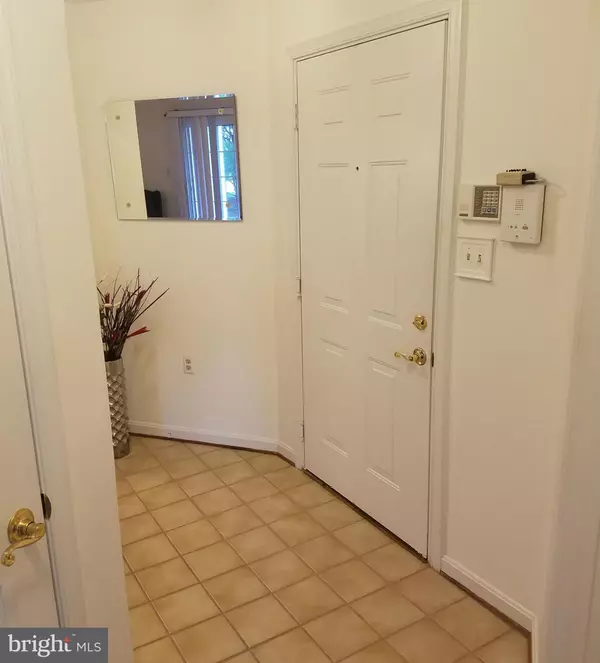$151,000
$149,900
0.7%For more information regarding the value of a property, please contact us for a free consultation.
3 Beds
2 Baths
1,150 SqFt
SOLD DATE : 05/05/2017
Key Details
Sold Price $151,000
Property Type Condo
Sub Type Condo/Co-op
Listing Status Sold
Purchase Type For Sale
Square Footage 1,150 sqft
Price per Sqft $131
Subdivision Taylor Ridge
MLS Listing ID 1001698671
Sold Date 05/05/17
Style Other
Bedrooms 3
Full Baths 2
Condo Fees $260/mo
HOA Y/N N
Abv Grd Liv Area 1,150
Originating Board MRIS
Year Built 1994
Annual Tax Amount $1,615
Tax Year 2016
Property Description
Sun filled garden level 3 BR/2BA condo in amenity rich Taylor Ridge Community. Large master suite w/ oversized vanity and ample walk in closet. Spacious eat in kitchen with attached laundry. Split floor plan. New carpet and flooring plus new windows, recently replaced furnace and hot water heater, over $10,000 in updates. Community Amenities include a separate club house, pool and fitness center.
Location
State MD
County Harford
Zoning R3
Rooms
Other Rooms Dining Room, Primary Bedroom, Bedroom 2, Kitchen, Family Room, Foyer, Bedroom 1
Main Level Bedrooms 3
Interior
Interior Features Combination Kitchen/Dining, Combination Dining/Living, Kitchen - Eat-In, Entry Level Bedroom, Chair Railings, Primary Bath(s), Floor Plan - Traditional
Hot Water Natural Gas
Cooling Central A/C, Energy Star Cooling System
Equipment Washer/Dryer Hookups Only
Fireplace N
Window Features Double Pane
Appliance Washer/Dryer Hookups Only
Heat Source Electric
Exterior
Community Features Covenants, Pets - Allowed
Amenities Available Club House, Common Grounds, Community Center, Fitness Center, Pool - Outdoor, Exercise Room
Waterfront N
Water Access N
Roof Type Asphalt
Accessibility 2+ Access Exits, Chairlift, Doors - Lever Handle(s), Doors - Swing In, Grab Bars Mod, Level Entry - Main
Parking Type None
Garage N
Private Pool Y
Building
Story 1
Unit Features Garden 1 - 4 Floors
Foundation Slab
Sewer Public Sewer
Water Public
Architectural Style Other
Level or Stories 1
Additional Building Above Grade
New Construction N
Schools
Elementary Schools Homestead/Wakefield
Middle Schools Patterson Mill
High Schools Patterson Mill
School District Harford County Public Schools
Others
HOA Fee Include Lawn Maintenance,Management,Insurance,Pool(s),Recreation Facility,Snow Removal,Trash
Senior Community No
Tax ID 1303295982
Ownership Condominium
Security Features Main Entrance Lock,Intercom,Fire Detection System,Electric Alarm
Special Listing Condition Standard
Read Less Info
Want to know what your home might be worth? Contact us for a FREE valuation!

Our team is ready to help you sell your home for the highest possible price ASAP

Bought with Nancy D. Petty • Coldwell Banker Realty

1619 Walnut St 4th FL, Philadelphia, PA, 19103, United States






