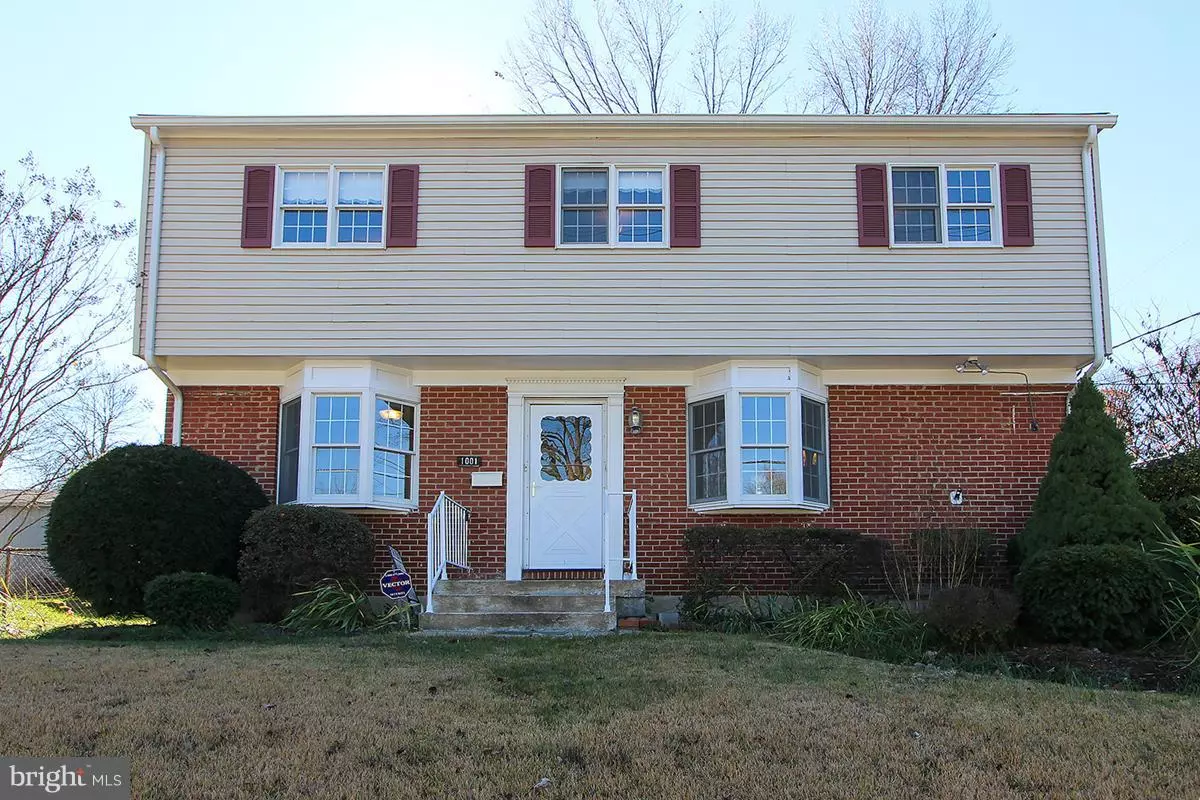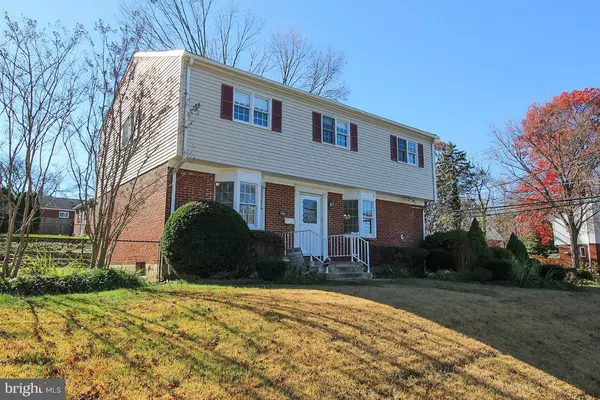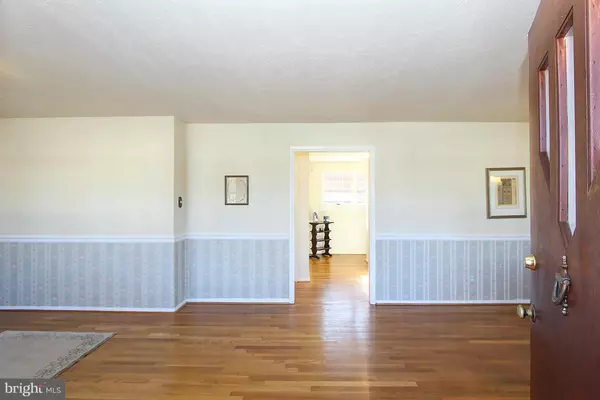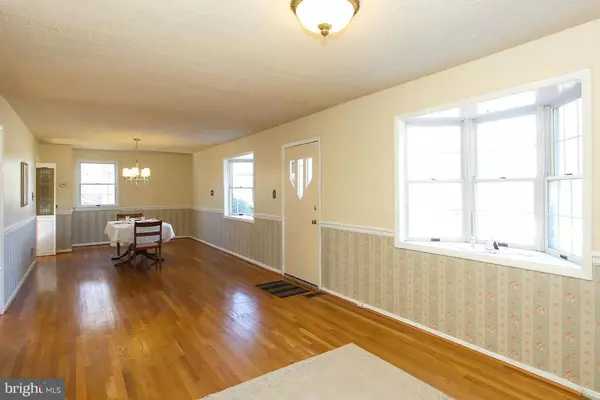$425,000
$429,900
1.1%For more information regarding the value of a property, please contact us for a free consultation.
5 Beds
4 Baths
2,524 SqFt
SOLD DATE : 04/25/2016
Key Details
Sold Price $425,000
Property Type Single Family Home
Sub Type Detached
Listing Status Sold
Purchase Type For Sale
Square Footage 2,524 sqft
Price per Sqft $168
Subdivision Silver Rock
MLS Listing ID 1002390299
Sold Date 04/25/16
Style Ranch/Rambler
Bedrooms 5
Full Baths 4
HOA Y/N N
Abv Grd Liv Area 1,924
Originating Board MRIS
Year Built 1954
Annual Tax Amount $4,295
Tax Year 2016
Lot Size 7,417 Sqft
Acres 0.17
Property Description
So many know this statuesque two story home on the corner of Baltimore & Woodburn Rd. Mature landscape! Bus stop at doorstep, few minutes walk to Metro & Rockville Town Sq. 4/5 BR 4 FB! Walk to Civic Center Mansion & Wildlife Sanctuary. Hike/Bike path to Rock Creek Park. Near Schools, Twinbrook Library & Safeway Shopping Center!
Location
State MD
County Montgomery
Zoning R60
Rooms
Other Rooms Living Room, Dining Room, Primary Bedroom, Bedroom 2, Bedroom 3, Bedroom 4, Kitchen, Game Room, Family Room, Study, Laundry, Storage Room, Utility Room, Workshop, Bedroom 6, Attic
Basement Connecting Stairway, Full, Fully Finished, Heated, Improved, Daylight, Full, Shelving, Workshop, Windows
Main Level Bedrooms 1
Interior
Interior Features Kitchen - Gourmet, Kitchen - Country, Combination Dining/Living, Family Room Off Kitchen, Primary Bath(s), Entry Level Bedroom, Built-Ins, Chair Railings, Crown Moldings, Window Treatments, Wood Floors, Floor Plan - Traditional
Hot Water Natural Gas
Heating Forced Air
Cooling Central A/C
Fireplace N
Window Features Bay/Bow,Double Pane,Insulated
Heat Source Natural Gas
Exterior
Exterior Feature Deck(s)
Fence Fully
Utilities Available Cable TV Available, Fiber Optics Available, Multiple Phone Lines
Amenities Available Basketball Courts, Tennis Courts, Tot Lots/Playground, Transportation Service, Library, Jog/Walk Path
Waterfront N
View Y/N Y
Water Access N
View Garden/Lawn, Street, Trees/Woods
Street Surface Black Top,Paved
Accessibility 32\"+ wide Doors, Low Pile Carpeting, Level Entry - Main, Other Bath Mod
Porch Deck(s)
Road Frontage City/County, Public
Parking Type Off Street, Driveway, On Street
Garage N
Private Pool N
Building
Lot Description Backs to Trees, Landscaping, Trees/Wooded, Private
Story 3+
Sewer Public Sewer
Water Public
Architectural Style Ranch/Rambler
Level or Stories 3+
Additional Building Above Grade, Below Grade
Structure Type Dry Wall
New Construction N
Others
Senior Community No
Tax ID 160400211748
Ownership Fee Simple
Acceptable Financing FHA, VA, Cash, Conventional
Listing Terms FHA, VA, Cash, Conventional
Financing FHA,VA,Cash,Conventional
Special Listing Condition Standard
Read Less Info
Want to know what your home might be worth? Contact us for a FREE valuation!

Our team is ready to help you sell your home for the highest possible price ASAP

Bought with Phuong Tran • Nitro Realty

1619 Walnut St 4th FL, Philadelphia, PA, 19103, United States






