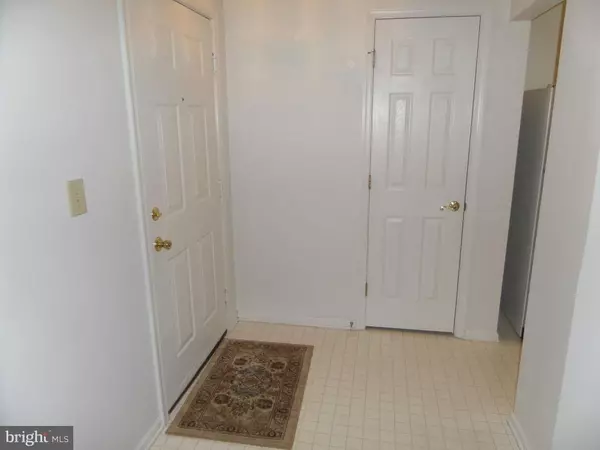$124,900
$124,900
For more information regarding the value of a property, please contact us for a free consultation.
2 Beds
2 Baths
1,141 SqFt
SOLD DATE : 04/07/2017
Key Details
Sold Price $124,900
Property Type Condo
Sub Type Condo/Co-op
Listing Status Sold
Purchase Type For Sale
Square Footage 1,141 sqft
Price per Sqft $109
Subdivision English Country Manor
MLS Listing ID 1001697651
Sold Date 04/07/17
Style Other
Bedrooms 2
Full Baths 2
Condo Fees $240/mo
HOA Y/N N
Abv Grd Liv Area 1,141
Originating Board MRIS
Year Built 1994
Annual Tax Amount $1,927
Tax Year 2016
Property Description
ONE OF THE LARGER TOP FLR UNITS IN ECM W/1141 SQ FT OF LIV SPACE. BIG WHITE ON WHITE KIT W/ALL APPLS. HUGE LIV/DINE COMBO & BREAKFAST RM W/SLIDERS TO TRANQUIL SCREENED-IN PORCH W/PANORAMIC TREE TOP VIEW. LGE MSTR W/C-TILE DBL SHOWER W/SEAT, PORT HOLE WINDOW & W-IN CLOSET. SUPERSIZED SOAK TUB OFF HALL. BED 2 W/ACCESS TO PORCH. FOYER W/W-IN CLOSET. GAS HEAT. CLUBHSE W/POOL, FITNESS RM & MEETING RM.
Location
State MD
County Harford
Zoning R3
Rooms
Other Rooms Living Room, Primary Bedroom, Bedroom 2, Kitchen, Foyer, Breakfast Room, Other
Main Level Bedrooms 2
Interior
Interior Features Breakfast Area, Combination Dining/Living, Primary Bath(s), Window Treatments, Recessed Lighting, Floor Plan - Open
Hot Water Natural Gas
Heating Forced Air, Programmable Thermostat
Cooling Ceiling Fan(s), Central A/C, Programmable Thermostat
Equipment Dishwasher, Disposal, Dryer, Exhaust Fan, Microwave, Oven/Range - Gas, Refrigerator, Stove, Washer, Water Dispenser
Fireplace N
Window Features Double Pane,Screens
Appliance Dishwasher, Disposal, Dryer, Exhaust Fan, Microwave, Oven/Range - Gas, Refrigerator, Stove, Washer, Water Dispenser
Heat Source Natural Gas
Exterior
Exterior Feature Screened, Porch(es), Balcony
Community Features Pets - Allowed, Pets - Size Restrict
Utilities Available Cable TV Available
Amenities Available Club House, Common Grounds, Dining Rooms, Exercise Room, Meeting Room, Picnic Area, Pool - Outdoor, Swimming Pool
Waterfront N
View Y/N Y
Water Access N
View Scenic Vista, Trees/Woods
Accessibility None
Porch Screened, Porch(es), Balcony
Parking Type None
Garage N
Private Pool Y
Building
Story 1
Unit Features Garden 1 - 4 Floors
Sewer Public Sewer
Water Public
Architectural Style Other
Level or Stories 1
Additional Building Above Grade
Structure Type Tray Ceilings
New Construction N
Schools
School District Harford County Public Schools
Others
HOA Fee Include Common Area Maintenance,Ext Bldg Maint,Lawn Maintenance,Management,Insurance,Pool(s),Recreation Facility,Reserve Funds,Sewer,Snow Removal,Trash,Water
Senior Community No
Tax ID 1303299023
Ownership Condominium
Security Features Smoke Detector,Carbon Monoxide Detector(s),Sprinkler System - Indoor
Special Listing Condition Standard
Read Less Info
Want to know what your home might be worth? Contact us for a FREE valuation!

Our team is ready to help you sell your home for the highest possible price ASAP

Bought with Rita Quintero • American Premier Realty, LLC

1619 Walnut St 4th FL, Philadelphia, PA, 19103, United States






