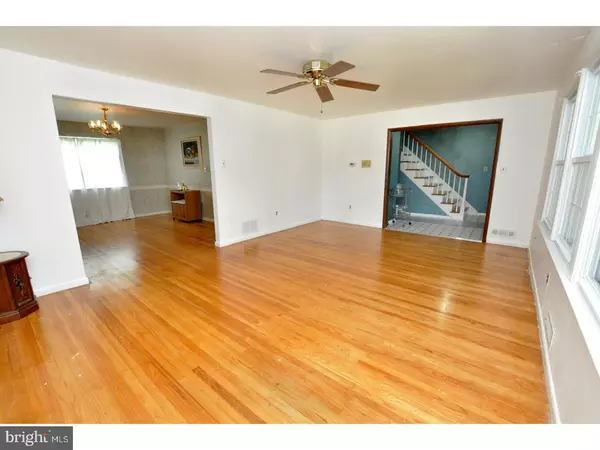$275,000
$285,000
3.5%For more information regarding the value of a property, please contact us for a free consultation.
4 Beds
3 Baths
2,162 SqFt
SOLD DATE : 04/06/2018
Key Details
Sold Price $275,000
Property Type Single Family Home
Sub Type Detached
Listing Status Sold
Purchase Type For Sale
Square Footage 2,162 sqft
Price per Sqft $127
Subdivision Brush Hollow
MLS Listing ID 1001753323
Sold Date 04/06/18
Style Colonial
Bedrooms 4
Full Baths 2
Half Baths 1
HOA Y/N N
Abv Grd Liv Area 2,162
Originating Board TREND
Year Built 1970
Annual Tax Amount $8,300
Tax Year 2017
Lot Size 10,890 Sqft
Acres 0.25
Lot Dimensions 0.25
Property Description
.Here is your chance to move into one of the most loved developments in Evesham. With Full porch to welcome you on summer days, there are hard wood floors, in this 4 bedroom, 2 and half bath Traditional home. Spacious Formal living room and dining room with hard wood floors, lead to your eat in kitchen and adjoining great room with beamed vaulted ceilings and gas fireplace, full brick wall, and wet/bar sink. Laundry room is on the same floor. Upstairs you will find 4 nice size bedrooms, Master bedroom with master bath, full bath in hall, and 3 more bedrooms all with hard wood flooring throughout the bedrooms. The basement is finished and comes with bar area and pool table just right for the Family game nights. 2 car garage and nicely landscaped. All this and a one year Home Warranty. Don't miss this opportunity to be where the schools are highly rated, close to shopping, fine restaurants and major highways and a short drive to Philadelphia and surrounding shore points.
Location
State NJ
County Burlington
Area Evesham Twp (20313)
Zoning MD
Rooms
Other Rooms Living Room, Dining Room, Primary Bedroom, Bedroom 2, Bedroom 3, Kitchen, Family Room, Bedroom 1, Laundry, Attic
Basement Full, Fully Finished
Interior
Interior Features Ceiling Fan(s), Attic/House Fan, Kitchen - Eat-In
Hot Water Natural Gas
Heating Gas, Forced Air
Cooling Central A/C
Flooring Wood
Fireplaces Number 1
Equipment Oven - Self Cleaning, Dishwasher, Disposal
Fireplace Y
Appliance Oven - Self Cleaning, Dishwasher, Disposal
Heat Source Natural Gas
Laundry Main Floor
Exterior
Exterior Feature Porch(es)
Garage Spaces 4.0
Utilities Available Cable TV
Waterfront N
Water Access N
Roof Type Asbestos Shingle
Accessibility None
Porch Porch(es)
Parking Type Other
Total Parking Spaces 4
Garage N
Building
Story 2
Foundation Concrete Perimeter
Sewer Public Sewer
Water Public
Architectural Style Colonial
Level or Stories 2
Additional Building Above Grade
New Construction N
Schools
Elementary Schools Jaggard
Middle Schools Marlton
School District Evesham Township
Others
Senior Community No
Tax ID 13-00029 05-00005
Ownership Fee Simple
Read Less Info
Want to know what your home might be worth? Contact us for a FREE valuation!

Our team is ready to help you sell your home for the highest possible price ASAP

Bought with Joan A Veasy • Keller Williams Realty - Medford

1619 Walnut St 4th FL, Philadelphia, PA, 19103, United States






