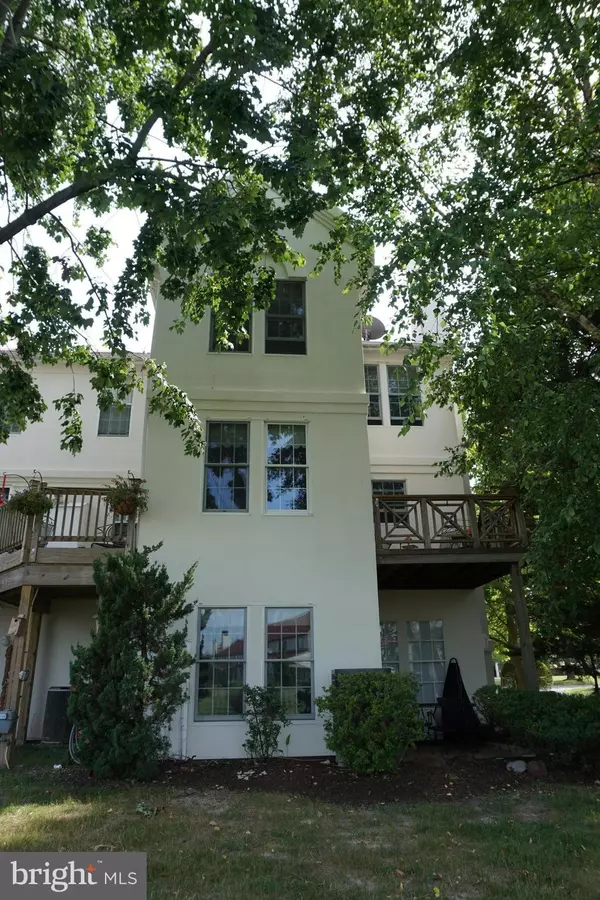$285,000
$289,900
1.7%For more information regarding the value of a property, please contact us for a free consultation.
2 Beds
3 Baths
2,290 SqFt
SOLD DATE : 03/30/2018
Key Details
Sold Price $285,000
Property Type Townhouse
Sub Type End of Row/Townhouse
Listing Status Sold
Purchase Type For Sale
Square Footage 2,290 sqft
Price per Sqft $124
Subdivision Queens Landing
MLS Listing ID 1000039021
Sold Date 03/30/18
Style Spanish
Bedrooms 2
Full Baths 2
Half Baths 1
Condo Fees $425/mo
HOA Y/N Y
Abv Grd Liv Area 2,290
Originating Board MRIS
Year Built 1990
Annual Tax Amount $2,752
Tax Year 2016
Property Description
Motivated Seller! Reduced $10K.. Former model home. Only 5 built in QL. Freshly painted, new windows, new sliders, hrdw flrs, gourmet Kit, stainless appliances, custom built-in shelving units, FR with gas frpl & sliders to patio overlooking pond, 2 Master Suites offer vaulted ceiling & sitting area, garage & more. Amenities incl clubhouse, pool, tennis/pickle ball courts & boat slips available.
Location
State MD
County Queen Annes
Zoning UR
Interior
Interior Features Kitchen - Gourmet, Combination Kitchen/Dining, Primary Bath(s), Window Treatments, Floor Plan - Open
Hot Water Electric
Heating Heat Pump(s)
Cooling Ceiling Fan(s), Heat Pump(s)
Fireplaces Number 1
Fireplaces Type Gas/Propane
Equipment Dishwasher, Disposal, Dryer, Icemaker, Microwave, Oven/Range - Electric, Washer, Stove, Water Heater, Refrigerator
Fireplace Y
Window Features Insulated,Casement,Screens
Appliance Dishwasher, Disposal, Dryer, Icemaker, Microwave, Oven/Range - Electric, Washer, Stove, Water Heater, Refrigerator
Heat Source Electric
Exterior
Exterior Feature Deck(s), Patio(s)
Garage Garage Door Opener
Garage Spaces 1.0
Community Features Commercial Vehicles Prohibited, Pets - Allowed
Amenities Available Club House, Common Grounds, Pool - Outdoor, Swimming Pool, Tennis Courts
Waterfront N
Waterfront Description None
View Y/N Y
Water Access N
View Water
Accessibility None
Porch Deck(s), Patio(s)
Attached Garage 1
Total Parking Spaces 1
Garage Y
Private Pool Y
Building
Story 3+
Sewer Public Sewer
Water Public
Architectural Style Spanish
Level or Stories 3+
Additional Building Above Grade
New Construction N
Schools
Middle Schools Stevensville
High Schools Kent Island
School District Queen Anne'S County Public Schools
Others
HOA Fee Include Ext Bldg Maint,Lawn Maintenance,Management,Insurance,Pool(s),Reserve Funds,Snow Removal,Trash,Water
Senior Community No
Tax ID 1804100417
Ownership Condominium
Special Listing Condition Standard
Read Less Info
Want to know what your home might be worth? Contact us for a FREE valuation!

Our team is ready to help you sell your home for the highest possible price ASAP

Bought with Mark Milligan • RE/Max Experience

1619 Walnut St 4th FL, Philadelphia, PA, 19103, United States






