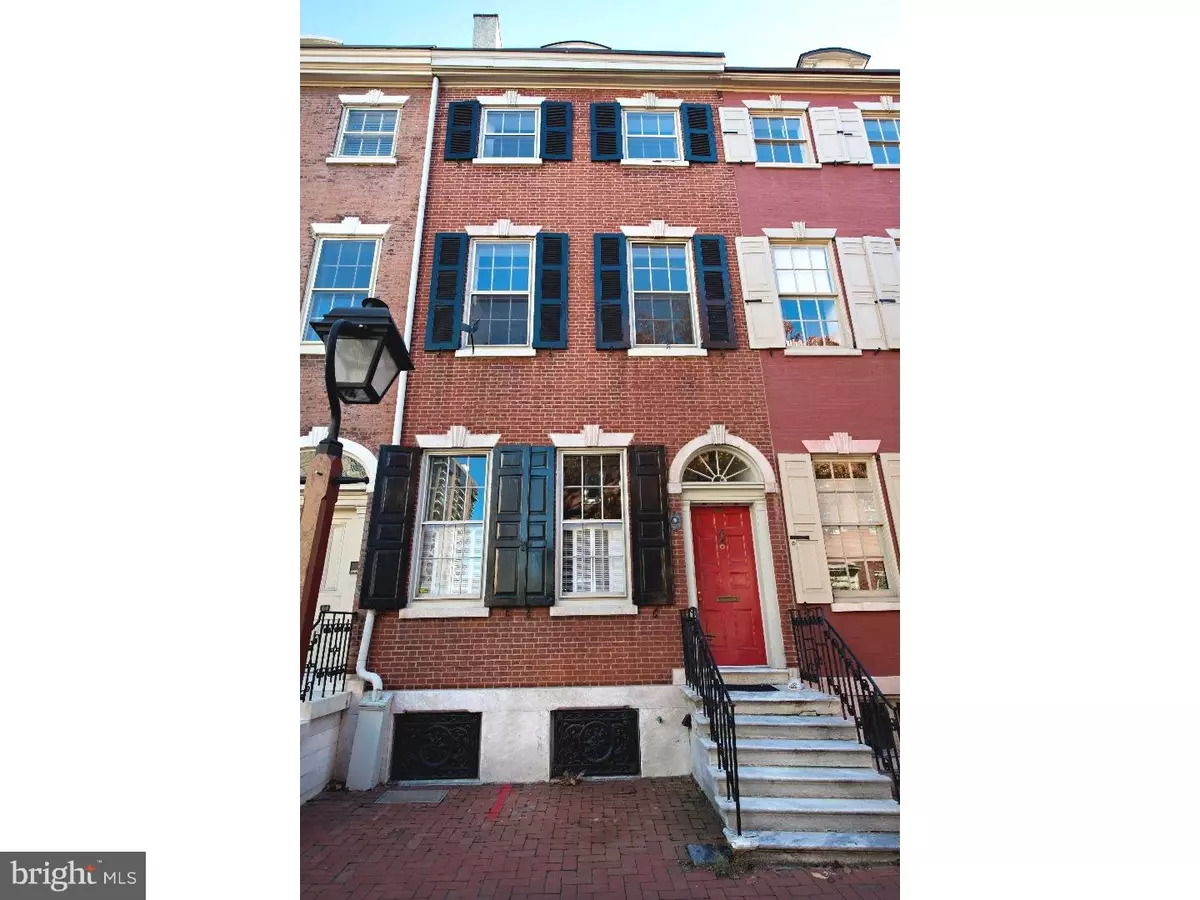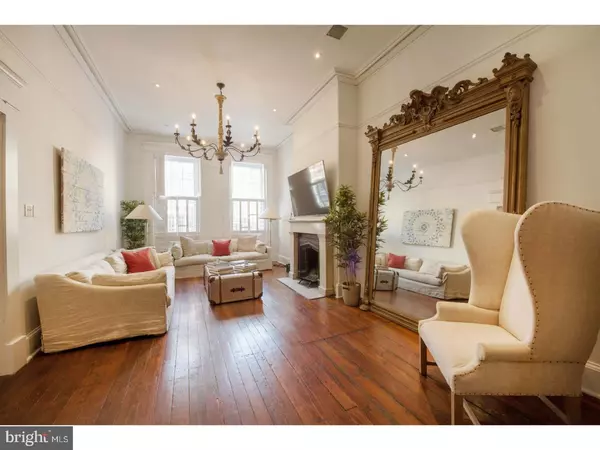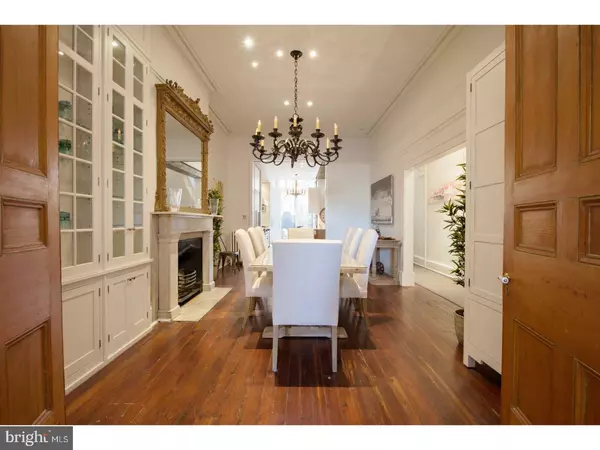$1,800,000
$1,950,000
7.7%For more information regarding the value of a property, please contact us for a free consultation.
6 Beds
4 Baths
4,153 SqFt
SOLD DATE : 03/21/2018
Key Details
Sold Price $1,800,000
Property Type Townhouse
Sub Type Interior Row/Townhouse
Listing Status Sold
Purchase Type For Sale
Square Footage 4,153 sqft
Price per Sqft $433
Subdivision Society Hill
MLS Listing ID 1004225901
Sold Date 03/21/18
Style Colonial
Bedrooms 6
Full Baths 3
Half Baths 1
HOA Y/N N
Abv Grd Liv Area 4,153
Originating Board TREND
Annual Tax Amount $12,593
Tax Year 2017
Lot Size 1,548 Sqft
Acres 0.04
Lot Dimensions 18X86
Property Description
Exceptional fully renovated 4 story Society Hill brownstone in one of the most coveted locations in all of Philadelphia with incredible outdoor space. Over 4100 square feet on the 4 main living levels plus a finished lower level offering an additional media room/family room, and an office or playroom space. Throughout this stunning historically significant home you will find soaring ceilings up to 12 ft high, gorgeous original millwork and moldings, stunning original pine and oak hardwood flooring, & exposed brick walls and 2 outdoor entertaining spaces. This home offers a rare combination of old world quality coupled with all new modern amenities perfect for today's lifestyle. 5-6 spacious and sun-filled bedrooms, 3 stunning renovated full bathrooms each featuring beautiful white carrara marble and subway tile, a new 1st floor powder room and soaring ceilings throughout the 4 main levels. The First Floor offers a wonderful open floor plan leading from the Living Room with original wood burning fireplace to the Dining Room also with original fireplace on to the gourmet chef's Kitchen and Breakfast Room which opens to a spacious and serene patio great for entertaining, grilling or just relaxing. The cook's Kitchen comes complete with commercial grade Viking appliances, a full size Sub Zero refrigerator, custom cabinetry, marble and granite countertops and a spacious windowed breakfast room. Abundant sunlight pours into this home from the South facing oversized windows. The Second Floor offers an exceptionally large Master Suite with private Sitting Room with original wood burning fireplace, a luxurious new master bath complete with a walk-in shower, stunning free standing tub, hardwood floors and a sun-filled Den/Office overlooking the rear courtyard. The Third floor provides another incredible outdoor space with unobstructed city views, 2 large bedrooms a newly renovated marble bath. Fourth Floor with an additional 2 beds and additional renovated carrara marble bath with top of the line finishes. Additional amenities include a central zoned HVAC, and a utility room with washer and dryer. Steps to premiere restaurants, schools, cafes, shopping, parks, arts & culture. A truly magnificent and impeccably restored 1800's townhouse in Society Hill in one of the most desirable locations in all of Philadelphia. A Black Label property. Seller to include 1 year of pre-paid parking at nearby garage with acceptable offer.
Location
State PA
County Philadelphia
Area 19106 (19106)
Zoning RM1
Rooms
Other Rooms Living Room, Dining Room, Primary Bedroom, Bedroom 2, Bedroom 3, Kitchen, Family Room, Bedroom 1, Laundry, Other
Basement Full, Fully Finished
Interior
Interior Features Primary Bath(s), Stain/Lead Glass, Exposed Beams, Kitchen - Eat-In
Hot Water Natural Gas
Heating Gas, Hot Water
Cooling Central A/C
Flooring Wood
Fireplaces Type Brick, Marble, Stone
Equipment Oven - Double, Commercial Range, Dishwasher, Refrigerator, Disposal, Built-In Microwave
Fireplace N
Appliance Oven - Double, Commercial Range, Dishwasher, Refrigerator, Disposal, Built-In Microwave
Heat Source Natural Gas
Laundry Lower Floor
Exterior
Exterior Feature Deck(s), Patio(s)
Utilities Available Cable TV
Water Access N
Roof Type Shingle
Accessibility None
Porch Deck(s), Patio(s)
Garage N
Building
Story 3+
Foundation Stone
Sewer Public Sewer
Water Public
Architectural Style Colonial
Level or Stories 3+
Additional Building Above Grade
Structure Type 9'+ Ceilings
New Construction N
Schools
Elementary Schools Gen. George A. Mccall School
Middle Schools Gen. George A. Mccall School
School District The School District Of Philadelphia
Others
Senior Community No
Tax ID 051069800
Ownership Fee Simple
Security Features Security System
Acceptable Financing Conventional
Listing Terms Conventional
Financing Conventional
Read Less Info
Want to know what your home might be worth? Contact us for a FREE valuation!

Our team is ready to help you sell your home for the highest possible price ASAP

Bought with Ursula L Rouse • Duffy Real Estate-Narberth
1619 Walnut St 4th FL, Philadelphia, PA, 19103, United States






