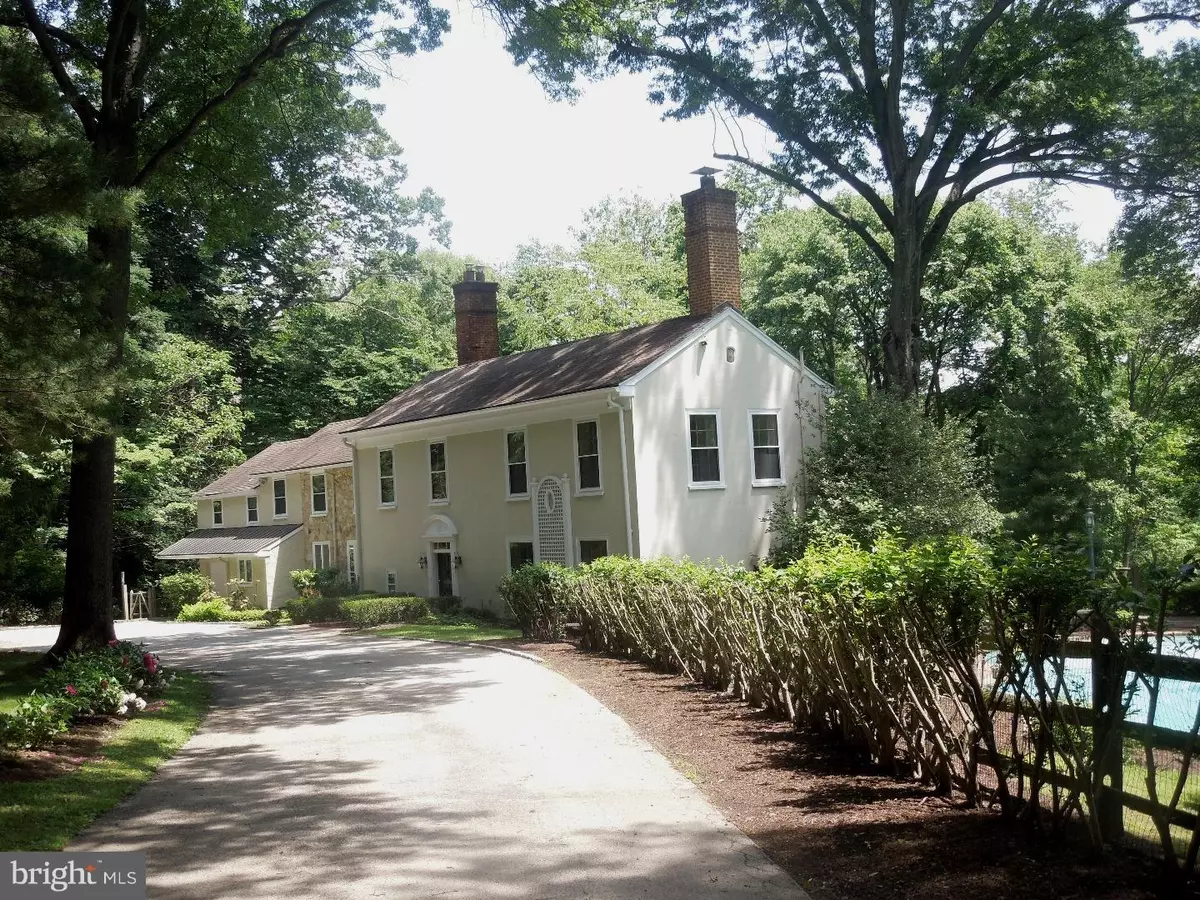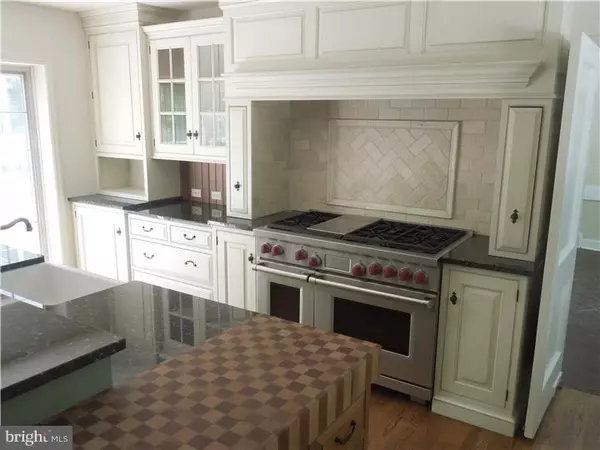$1,250,000
$1,290,000
3.1%For more information regarding the value of a property, please contact us for a free consultation.
5 Beds
5 Baths
5,000 SqFt
SOLD DATE : 12/30/2016
Key Details
Sold Price $1,250,000
Property Type Single Family Home
Sub Type Detached
Listing Status Sold
Purchase Type For Sale
Square Footage 5,000 sqft
Price per Sqft $250
Subdivision None Available
MLS Listing ID 1003469001
Sold Date 12/30/16
Style Colonial
Bedrooms 5
Full Baths 4
Half Baths 1
HOA Y/N N
Abv Grd Liv Area 5,000
Originating Board TREND
Year Built 1965
Annual Tax Amount $14,924
Tax Year 2016
Lot Size 2.220 Acres
Acres 2.22
Lot Dimensions 400
Property Description
Best Value in The Main Line! Numerous recent renovations and motivated sellers make this a MUST SEE!!! A Walter Durham classic, his finest hour and sparing no details. Couple his masterful workmanship and picture it on 2.2 extremely private acres. Original details include brick flooring rescued from Colonial Philadelphia, custom fox detail on the front walk, hand wrought railings and banisters and custom walnut paneling in library/study. The brick details continue to Lanai, porch, fountain and pool areas. An extraordinary new kitchen with professional grade appliances includes a wine chiller in the bar area and two dishwashers. The kitchen is also highlighted by an original fireplace and conversation nook. A beautiful master suite (including seven closets) and a marble bathroom enjoy spectacular views. There is a walk-out finished basement already outfitted with a Sub-Zero. There is also an original Walter Durham horse stable and the property is zoned for equestrian use. Listing Agent is related to Seller.
Location
State PA
County Montgomery
Area Lower Merion Twp (10640)
Zoning RAA
Rooms
Other Rooms Living Room, Dining Room, Primary Bedroom, Bedroom 2, Bedroom 3, Kitchen, Family Room, Bedroom 1
Basement Partial, Fully Finished
Interior
Interior Features Butlers Pantry, Breakfast Area
Hot Water Oil
Heating Oil, Hot Water
Cooling Central A/C
Fireplaces Number 2
Equipment Dishwasher, Refrigerator
Fireplace Y
Appliance Dishwasher, Refrigerator
Heat Source Oil
Laundry Upper Floor
Exterior
Garage Spaces 5.0
Pool In Ground
Waterfront N
Water Access N
Roof Type Pitched,Shingle
Accessibility None
Total Parking Spaces 5
Garage N
Building
Story 2
Sewer On Site Septic
Water Public
Architectural Style Colonial
Level or Stories 2
Additional Building Above Grade
New Construction N
Schools
School District Lower Merion
Others
Tax ID 40-00-58376-003
Ownership Fee Simple
Read Less Info
Want to know what your home might be worth? Contact us for a FREE valuation!

Our team is ready to help you sell your home for the highest possible price ASAP

Bought with Damon C. Michels • BHHS Fox & Roach - Narberth

1619 Walnut St 4th FL, Philadelphia, PA, 19103, United States






