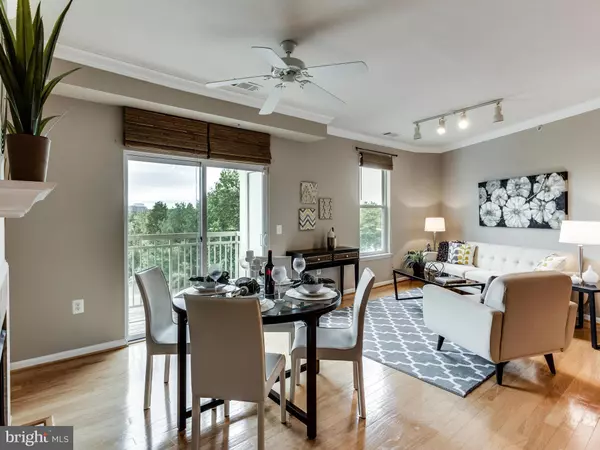$310,000
$328,000
5.5%For more information regarding the value of a property, please contact us for a free consultation.
1 Bed
1 Bath
853 SqFt
SOLD DATE : 11/30/2015
Key Details
Sold Price $310,000
Property Type Condo
Sub Type Condo/Co-op
Listing Status Sold
Purchase Type For Sale
Square Footage 853 sqft
Price per Sqft $363
Subdivision Acadia
MLS Listing ID 1003723053
Sold Date 11/30/15
Style Traditional
Bedrooms 1
Full Baths 1
Condo Fees $341/mo
HOA Y/N N
Abv Grd Liv Area 853
Originating Board MRIS
Year Built 2003
Annual Tax Amount $3,042
Tax Year 2015
Property Description
TOP FLOOR OPEN DESIGN at the METRO-- URBAN LOFT VIBE. Quiet 853 sq.ft, Tree Top Views from Balcony! Large Chef's Kitchen w/ Island, 9 Ft. Ceilings, Wood Flrs, Gas FP, Office Nook, Full Sized W/D, **2 Garage Spaces & Locked Storage Unit **. Great Amenities: gym, game room, indoor b'ball, simulated golf driv'g range, party rm, pool, cafe. Use fob in Sentrilock for garage entry, spots 25 & 21.
Location
State VA
County Fairfax
Zoning 330
Rooms
Other Rooms Living Room, Dining Room, Primary Bedroom, Kitchen, Foyer, Other
Main Level Bedrooms 1
Interior
Interior Features Breakfast Area, Combination Kitchen/Living, Upgraded Countertops, Crown Moldings, Wood Floors, Window Treatments, Floor Plan - Open
Hot Water Natural Gas
Heating Forced Air
Cooling Central A/C, Ceiling Fan(s)
Fireplaces Number 1
Fireplaces Type Gas/Propane, Mantel(s), Screen
Equipment Washer/Dryer Hookups Only, Dishwasher, Disposal, Dryer, Exhaust Fan, Microwave, Oven - Self Cleaning, Oven/Range - Gas, Icemaker, Refrigerator, Washer, Water Heater
Fireplace Y
Appliance Washer/Dryer Hookups Only, Dishwasher, Disposal, Dryer, Exhaust Fan, Microwave, Oven - Self Cleaning, Oven/Range - Gas, Icemaker, Refrigerator, Washer, Water Heater
Heat Source Natural Gas
Exterior
Garage Underground
Community Features Other
Amenities Available Basketball Courts, Billiard Room, Elevator, Exercise Room, Extra Storage, Party Room, Pool - Outdoor
Waterfront N
Water Access N
Accessibility None
Parking Type None
Garage N
Private Pool Y
Building
Story 1
Unit Features Garden 1 - 4 Floors
Sewer Public Sewer
Water Public
Architectural Style Traditional
Level or Stories 1
Additional Building Above Grade
Structure Type 9'+ Ceilings
New Construction N
Others
HOA Fee Include Management,Insurance,Pool(s)
Senior Community No
Tax ID 48-2-33- -402
Ownership Condominium
Special Listing Condition Standard
Read Less Info
Want to know what your home might be worth? Contact us for a FREE valuation!

Our team is ready to help you sell your home for the highest possible price ASAP

Bought with Troy J Sponaugle • Samson Properties

1619 Walnut St 4th FL, Philadelphia, PA, 19103, United States






