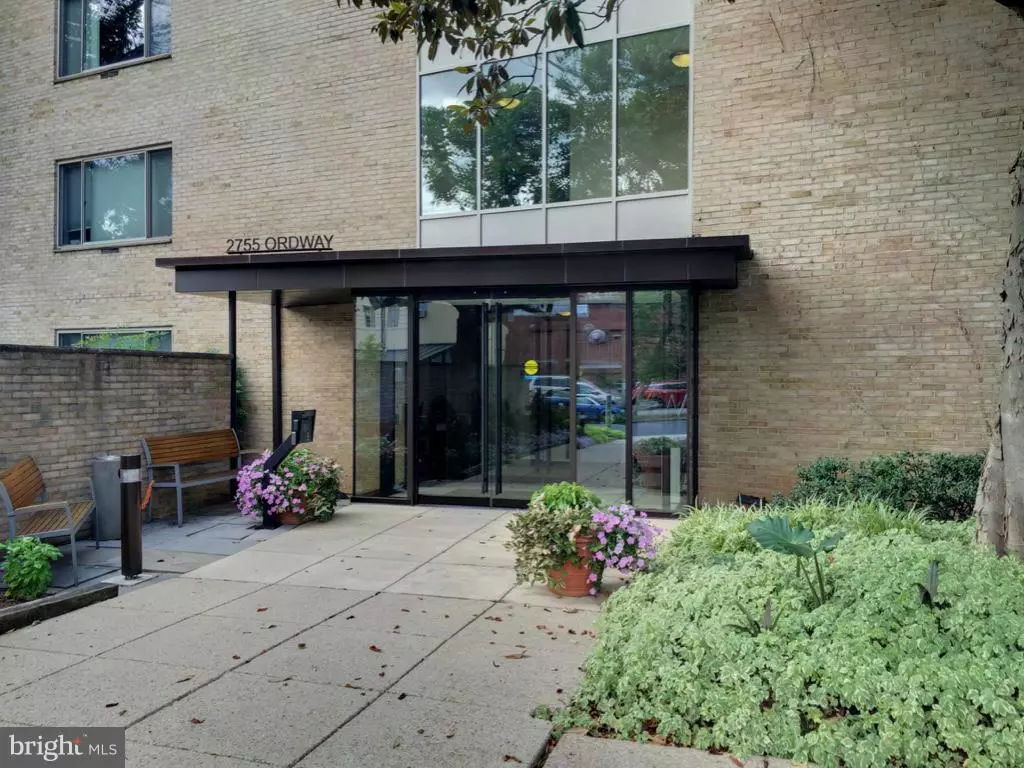$217,000
$225,000
3.6%For more information regarding the value of a property, please contact us for a free consultation.
1 Bed
1 Bath
541 SqFt
SOLD DATE : 09/05/2017
Key Details
Sold Price $217,000
Property Type Condo
Sub Type Condo/Co-op
Listing Status Sold
Purchase Type For Sale
Square Footage 541 sqft
Price per Sqft $401
Subdivision Forest Hills
MLS Listing ID 1001396205
Sold Date 09/05/17
Style Other
Bedrooms 1
Full Baths 1
Condo Fees $465/mo
HOA Y/N N
Abv Grd Liv Area 541
Originating Board MRIS
Year Built 1965
Annual Tax Amount $1,259
Tax Year 2015
Property Description
Why rent when you can own? Wonderful opportunity to be 1/2 block from Cleveland Park Metro. Junior 1 bedroom. Assigned underground parking. Large walk-in closet. Unique area for home office. Close to shopping, restaurants, zoo and easy access to Rock Creek Parkway. Condo fee includes all utilities.
Location
State DC
County Washington
Rooms
Other Rooms Living Room, Kitchen, Bedroom 1
Main Level Bedrooms 1
Interior
Interior Features Combination Dining/Living, Floor Plan - Traditional
Hot Water Natural Gas
Heating Forced Air
Cooling Central A/C
Equipment Dishwasher, Disposal, Microwave, Oven - Single, Oven/Range - Gas
Fireplace N
Appliance Dishwasher, Disposal, Microwave, Oven - Single, Oven/Range - Gas
Heat Source Natural Gas
Laundry Common
Exterior
Garage Garage Door Opener, Underground
Parking On Site 1
Community Features Pets - Cats Only, Moving Fees Required, Moving In Times
Waterfront N
Water Access N
Accessibility None
Parking Type None
Garage N
Private Pool N
Building
Story 1
Unit Features Mid-Rise 5 - 8 Floors
Sewer Public Sewer
Water Public
Architectural Style Other
Level or Stories 1
Additional Building Above Grade
New Construction N
Schools
Elementary Schools Eaton
Middle Schools Deal
High Schools Jackson-Reed
School District District Of Columbia Public Schools
Others
HOA Fee Include Electricity,Gas,Water
Senior Community No
Tax ID 2222//2104
Ownership Condominium
Special Listing Condition Standard
Read Less Info
Want to know what your home might be worth? Contact us for a FREE valuation!

Our team is ready to help you sell your home for the highest possible price ASAP

Bought with Non Member • Metropolitan Regional Information Systems, Inc.

1619 Walnut St 4th FL, Philadelphia, PA, 19103, United States






