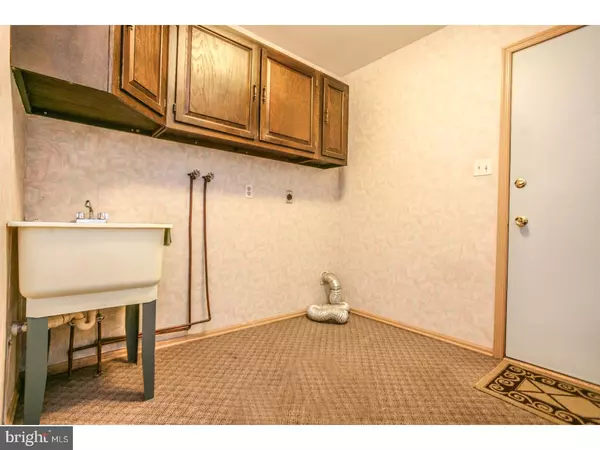$274,000
$275,000
0.4%For more information regarding the value of a property, please contact us for a free consultation.
4 Beds
3 Baths
2,250 SqFt
SOLD DATE : 03/09/2018
Key Details
Sold Price $274,000
Property Type Single Family Home
Sub Type Detached
Listing Status Sold
Purchase Type For Sale
Square Footage 2,250 sqft
Price per Sqft $121
Subdivision Belltown Woods
MLS Listing ID 1004472625
Sold Date 03/09/18
Style Colonial
Bedrooms 4
Full Baths 2
Half Baths 1
HOA Y/N N
Abv Grd Liv Area 2,250
Originating Board TREND
Year Built 1986
Annual Tax Amount $2,417
Tax Year 2017
Lot Size 8,276 Sqft
Acres 0.19
Lot Dimensions 85X125
Property Description
This is a rare opportunity to own a beautiful home in the highly desired Belltown Woods community. The colonial home with four bedrooms and two and half bathrooms at 6 Needleleaf has been meticulously maintained with a newer roof (2010), new furnace and A/C in 12/16, enhanced duct work and new copper supply lines to replace the old polybutylene. There is new carpet on the staircase and in the bedrooms (to be completed by 2/10/18). There is a partially finished basement for entertaining or fitness area. The unfinished area has plenty of storage with sturdy wood storage shelving and a workbench with peg board.. The great outdoors is calling on the large 30' deck, 24' above ground swimming pool and large fenced backyard. What a great place to enjoy your family and friends. Call today to tour your new home at 6 Needleleaf in Belltown Woods
Location
State DE
County New Castle
Area Newark/Glasgow (30905)
Zoning NC6.5
Direction North
Rooms
Other Rooms Living Room, Dining Room, Primary Bedroom, Bedroom 2, Bedroom 3, Kitchen, Family Room, Bedroom 1, Laundry, Other, Attic
Basement Full
Interior
Interior Features Water Treat System, Dining Area
Hot Water Electric
Heating Electric, Heat Pump - Electric BackUp, Programmable Thermostat
Cooling Central A/C
Flooring Fully Carpeted, Vinyl
Equipment Dishwasher, Disposal
Fireplace N
Window Features Replacement
Appliance Dishwasher, Disposal
Heat Source Electric
Laundry Main Floor
Exterior
Exterior Feature Deck(s), Porch(es)
Garage Spaces 3.0
Fence Other
Pool Above Ground
Waterfront N
Water Access N
Roof Type Pitched,Shingle
Accessibility None
Porch Deck(s), Porch(es)
Attached Garage 1
Total Parking Spaces 3
Garage Y
Building
Lot Description Irregular, Front Yard, Rear Yard, SideYard(s)
Story 2
Foundation Slab
Sewer Public Sewer
Water Public
Architectural Style Colonial
Level or Stories 2
Additional Building Above Grade, Shed
New Construction N
Schools
School District Christina
Others
Pets Allowed Y
Senior Community No
Tax ID 11-022.40-025
Ownership Fee Simple
Acceptable Financing Conventional, VA, FHA 203(b)
Listing Terms Conventional, VA, FHA 203(b)
Financing Conventional,VA,FHA 203(b)
Pets Description Case by Case Basis
Read Less Info
Want to know what your home might be worth? Contact us for a FREE valuation!

Our team is ready to help you sell your home for the highest possible price ASAP

Bought with Cristina Tlaseca • Alliance Realty

1619 Walnut St 4th FL, Philadelphia, PA, 19103, United States






