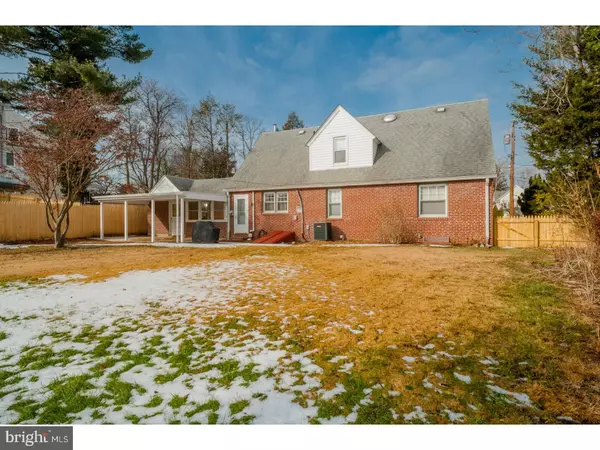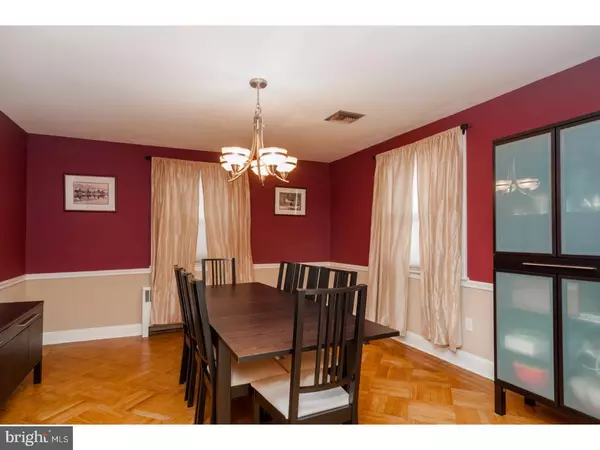$349,900
$349,900
For more information regarding the value of a property, please contact us for a free consultation.
3 Beds
3 Baths
1,947 SqFt
SOLD DATE : 03/06/2018
Key Details
Sold Price $349,900
Property Type Single Family Home
Sub Type Detached
Listing Status Sold
Purchase Type For Sale
Square Footage 1,947 sqft
Price per Sqft $179
Subdivision Roxborough
MLS Listing ID 1004462033
Sold Date 03/06/18
Style Cape Cod
Bedrooms 3
Full Baths 1
Half Baths 2
HOA Y/N N
Abv Grd Liv Area 1,947
Originating Board TREND
Year Built 1950
Annual Tax Amount $3,649
Tax Year 2017
Lot Size 8,228 Sqft
Acres 0.19
Lot Dimensions 73X111
Property Description
Located in the Cook-Wissahickon catchment, this extremely well maintained single Cape home is at the end of the street and has a large rear, wide yard in addition to yard all around the house. It is extraordinarily large with first floor square footage not usually found in the City, with both family and living rooms on the first floor as well as a dining room, eat-in kitchen, powder room and pantry. There's an enclosed porch between the house and the garage not included in the square footage. The first and second floors have oak hardwood flooring. The fireplace features a fireplace and a french door to the breezeway. The kitchen is white with newer appliances and leads to the backyard. Upstairs, you'll find three bedrooms, each with nicely sized modern closets as would be typical in "newer" old homes. The bedroom being used as a den features a cedar closet. The basement is partially finished with some kitschy shuffleboard and hopscotch patterns, as well as a vintage bathroom that needs some updating. There's walk-out Bilco doors to the rear yard here as well, for easy in and out for storage. There's an adjacent utility room with shop area. Newer boiler and yes, central air: the best of both worlds.
Location
State PA
County Philadelphia
Area 19128 (19128)
Zoning RSA2
Rooms
Other Rooms Living Room, Dining Room, Primary Bedroom, Bedroom 2, Kitchen, Family Room, Bedroom 1, Other, Attic
Basement Full, Outside Entrance
Interior
Interior Features Kitchen - Eat-In
Hot Water Natural Gas
Heating Gas, Hot Water
Cooling Central A/C
Flooring Wood, Tile/Brick
Fireplaces Number 1
Equipment Dishwasher
Fireplace Y
Window Features Replacement
Appliance Dishwasher
Heat Source Natural Gas
Laundry Basement
Exterior
Exterior Feature Porch(es), Breezeway
Garage Spaces 4.0
Fence Other
Waterfront N
Water Access N
Roof Type Shingle
Accessibility None
Porch Porch(es), Breezeway
Attached Garage 1
Total Parking Spaces 4
Garage Y
Building
Lot Description Front Yard, Rear Yard, SideYard(s)
Story 2
Foundation Brick/Mortar
Sewer Public Sewer
Water Public
Architectural Style Cape Cod
Level or Stories 2
Additional Building Above Grade
New Construction N
Schools
Elementary Schools Cook-Wissahickon School
School District The School District Of Philadelphia
Others
Senior Community No
Tax ID 213091800
Ownership Fee Simple
Acceptable Financing Conventional, VA, FHA 203(b)
Listing Terms Conventional, VA, FHA 203(b)
Financing Conventional,VA,FHA 203(b)
Read Less Info
Want to know what your home might be worth? Contact us for a FREE valuation!

Our team is ready to help you sell your home for the highest possible price ASAP

Bought with Michael N Kind • Keller Williams Philadelphia

1619 Walnut St 4th FL, Philadelphia, PA, 19103, United States






