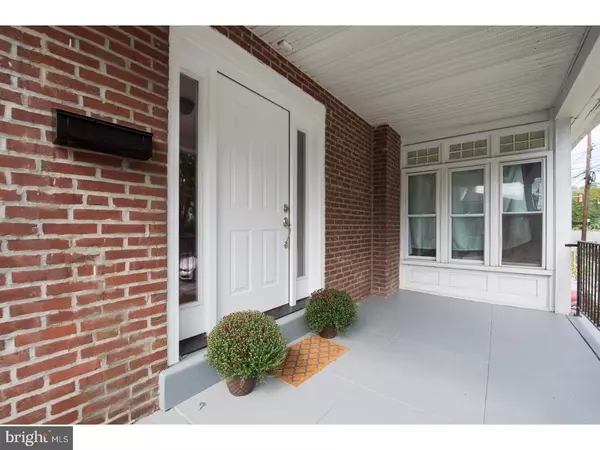$285,000
$299,900
5.0%For more information regarding the value of a property, please contact us for a free consultation.
4 Beds
2 Baths
1,917 SqFt
SOLD DATE : 03/05/2018
Key Details
Sold Price $285,000
Property Type Single Family Home
Sub Type Twin/Semi-Detached
Listing Status Sold
Purchase Type For Sale
Square Footage 1,917 sqft
Price per Sqft $148
Subdivision Haverford Vil
MLS Listing ID 1004154783
Sold Date 03/05/18
Style Colonial
Bedrooms 4
Full Baths 2
HOA Y/N N
Abv Grd Liv Area 1,917
Originating Board TREND
Year Built 1920
Annual Tax Amount $5,905
Tax Year 2017
Lot Size 3,528 Sqft
Acres 0.08
Lot Dimensions 25X165
Property Description
Live close to it all - shopping, the train to Center City, highways, parks, fields and playgrounds, amazing schools, colleges and universities, and some of the best markets and eateries around - in a completely renovated brick 3-story home in Haverford! This beautiful light-filled residence boasts a modern open-concept main level for seamless living and entertaining. Every detail of the thoughtful redesign has been considered, creating a gracious yet luxurious ambience enriched by a chic color palette, gleaming hardwood floors, plush carpeting and other refined finishes. The expansive living room with a fireplace spills into the open dining and kitchen area, perfect for hosting special gatherings. The chef will love the stylish ambience of the stunning new kitchen adorned with quartz countertops, a decorative backsplash, energy-efficient stainless steel appliances, and a convenient separate entrance for carrying in groceries. The second floor is made for sleeping comfort with 3 spacious bedrooms, a lovely new full tile bath, abundant closets and quiet windows (found throughout the house). Perched on the third story is your elegant, well-proportioned master suite complete with a walk-in closet, laundry room, and private spa-inspired bathroom featuring a double vanity, incredible soaking tub and separate shower. The roomy walk-out basement has versatile uses with plenty of space to customize to your lifestyle needs. Other highlights of this very special home include central air conditioning, 2 covered porches for outdoor enjoyment, and a rear yard, currently configured for additional parking, that's easily convertible to green space if desired. Topping the appeal of this fantastic home is an outstanding location within the great Haverford School District! Families can enjoy an easy morning knowing that Coopertown Elementary School is just a 5 minute drive away!
Location
State PA
County Delaware
Area Haverford Twp (10422)
Zoning RES
Rooms
Other Rooms Living Room, Dining Room, Primary Bedroom, Bedroom 2, Bedroom 3, Kitchen, Family Room, Bedroom 1
Basement Full
Interior
Interior Features Primary Bath(s), Butlers Pantry, Breakfast Area
Hot Water Electric
Heating Gas, Hot Water
Cooling Central A/C
Flooring Wood, Fully Carpeted, Tile/Brick
Fireplaces Number 1
Fireplaces Type Brick
Equipment Oven - Self Cleaning, Dishwasher, Disposal, Energy Efficient Appliances, Built-In Microwave
Fireplace Y
Window Features Energy Efficient
Appliance Oven - Self Cleaning, Dishwasher, Disposal, Energy Efficient Appliances, Built-In Microwave
Heat Source Natural Gas
Laundry Upper Floor
Exterior
Garage Spaces 3.0
Waterfront N
Water Access N
Roof Type Pitched,Shingle
Accessibility None
Parking Type Driveway
Total Parking Spaces 3
Garage N
Building
Story 3+
Sewer Public Sewer
Water Public
Architectural Style Colonial
Level or Stories 3+
Additional Building Above Grade
Structure Type Cathedral Ceilings
New Construction N
Schools
School District Haverford Township
Others
Senior Community No
Tax ID 22-05-00372-00
Ownership Fee Simple
Read Less Info
Want to know what your home might be worth? Contact us for a FREE valuation!

Our team is ready to help you sell your home for the highest possible price ASAP

Bought with Jianping Zheng • JP Platinum Realty Services LLC

1619 Walnut St 4th FL, Philadelphia, PA, 19103, United States






