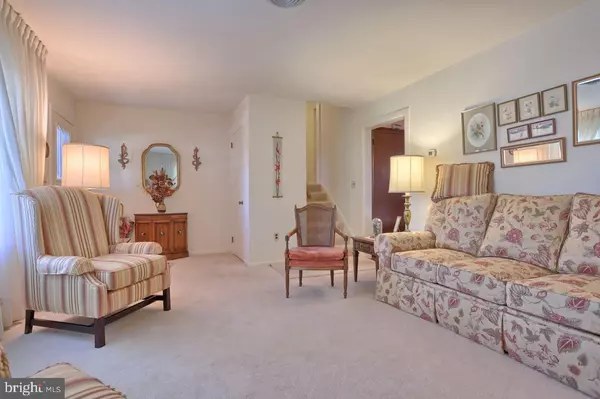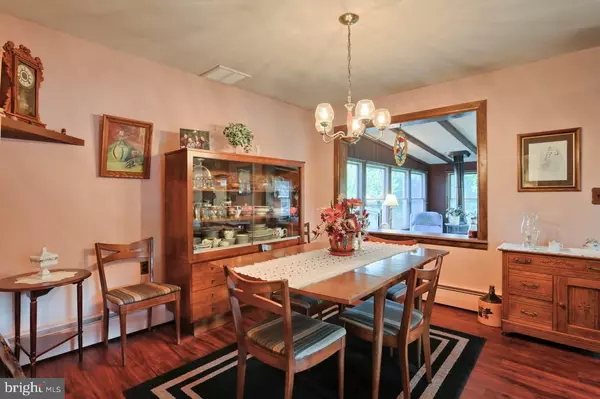$224,500
$224,500
For more information regarding the value of a property, please contact us for a free consultation.
3 Beds
2 Baths
1,942 SqFt
SOLD DATE : 10/20/2017
Key Details
Sold Price $224,500
Property Type Single Family Home
Sub Type Detached
Listing Status Sold
Purchase Type For Sale
Square Footage 1,942 sqft
Price per Sqft $115
Subdivision Glenn Acres
MLS Listing ID 1000806569
Sold Date 10/20/17
Style Split Level
Bedrooms 3
Full Baths 2
Half Baths 1
HOA Y/N N
Abv Grd Liv Area 1,642
Originating Board GHAR
Year Built 1957
Annual Tax Amount $2,925
Tax Year 2017
Lot Size 0.340 Acres
Acres 0.34
Property Description
Love to live in addition of year-round sunroom, heated and air conditioned. Surrounded on 3 sides by windows, you overlook spectacular, flower flooded rear yard. Established perennials require no special care and reward you spring and summer with wonderful colors. Property is heated with efficiency and healthy hot-water. Huge lower level family room, accessed from carport allows a variety of uses.
Location
State PA
County Dauphin
Area Derry Twp (14024)
Zoning RESIDENTIAL
Rooms
Other Rooms Dining Room, Primary Bedroom, Bedroom 2, Bedroom 3, Bedroom 4, Bedroom 5, Kitchen, Family Room, Den, Bedroom 1, Sun/Florida Room, Laundry, Other, Storage Room, Attic
Basement Partially Finished
Interior
Interior Features Dining Area
Heating Wood Burn Stove, Baseboard, Oil
Cooling Ceiling Fan(s), Attic Fan, Whole House Fan, Zoned
Equipment Microwave, Dishwasher, Disposal, Oven/Range - Electric
Fireplace N
Appliance Microwave, Dishwasher, Disposal, Oven/Range - Electric
Heat Source Electric
Exterior
Exterior Feature Patio(s)
Garage Spaces 1.0
Utilities Available Cable TV Available
Waterfront N
Water Access N
Roof Type Composite
Porch Patio(s)
Road Frontage Boro/Township, City/County
Parking Type Off Street, Driveway, Attached Carport
Total Parking Spaces 1
Garage N
Building
Lot Description Level
Story 2.5
Foundation Block, Crawl Space
Water Public
Architectural Style Split Level
Level or Stories 2.5
Additional Building Above Grade, Below Grade
New Construction N
Schools
Elementary Schools Hershey Primary Elementary
Middle Schools Hershey Middle School
High Schools Hershey High School
School District Derry Township
Others
Tax ID 24-046-044
Ownership Fee Simple
SqFt Source Estimated
Security Features Smoke Detector
Acceptable Financing Conventional, Cash
Listing Terms Conventional, Cash
Financing Conventional,Cash
Read Less Info
Want to know what your home might be worth? Contact us for a FREE valuation!

Our team is ready to help you sell your home for the highest possible price ASAP

Bought with MORGAN TRESSLER • RE/MAX 1st Advantage

1619 Walnut St 4th FL, Philadelphia, PA, 19103, United States






