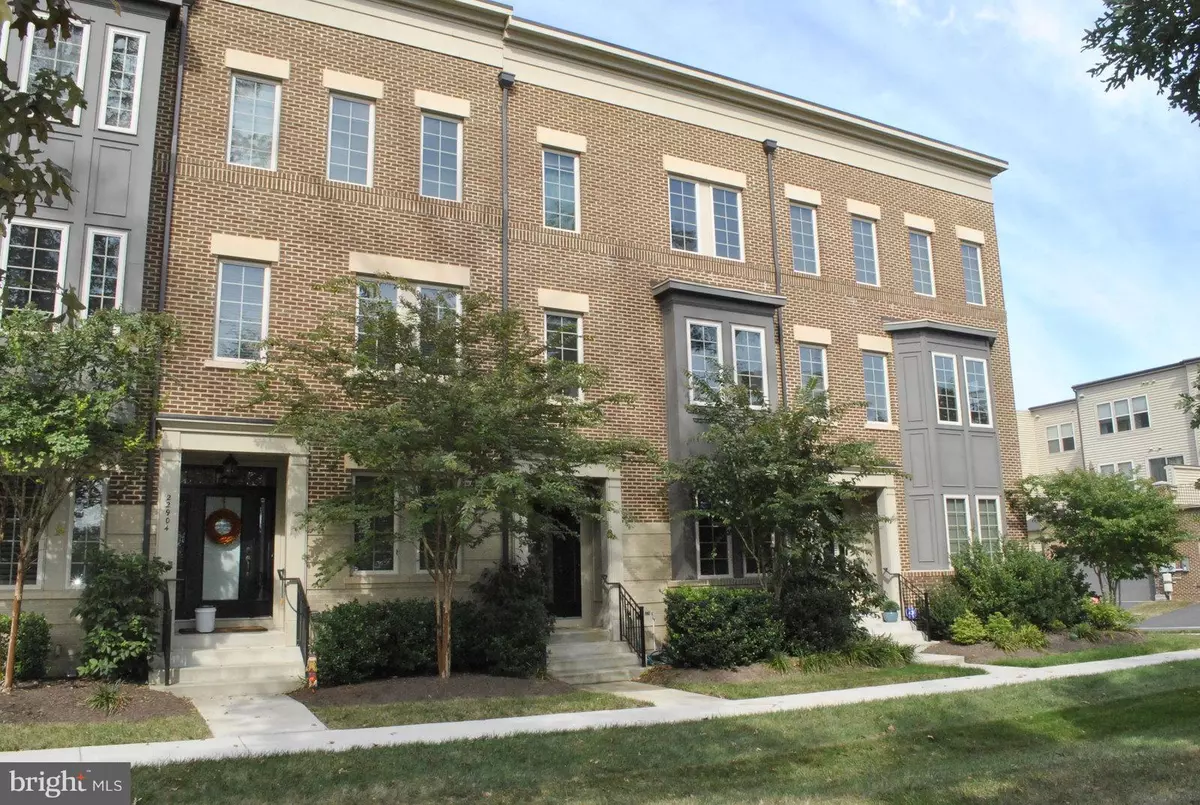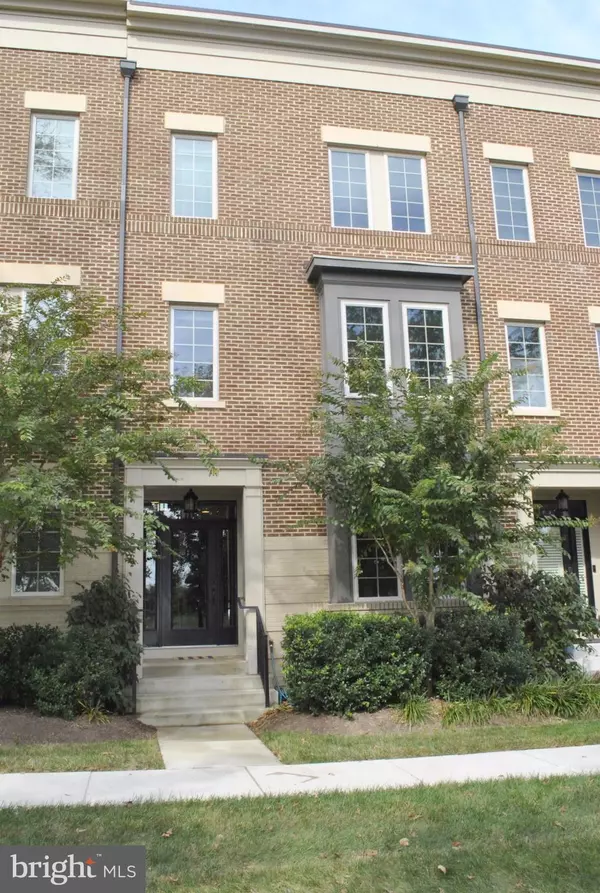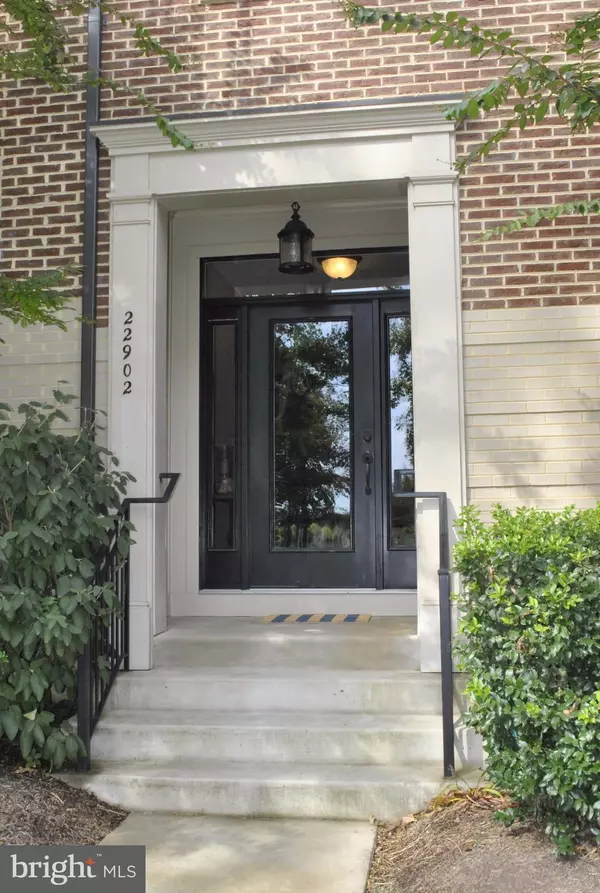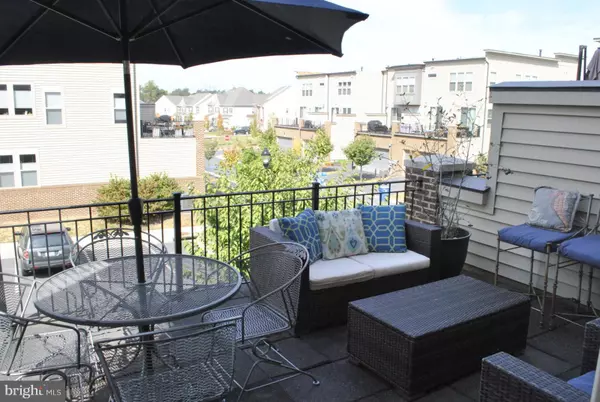$512,500
$514,900
0.5%For more information regarding the value of a property, please contact us for a free consultation.
4 Beds
4 Baths
2,548 SqFt
SOLD DATE : 02/27/2018
Key Details
Sold Price $512,500
Property Type Townhouse
Sub Type Interior Row/Townhouse
Listing Status Sold
Purchase Type For Sale
Square Footage 2,548 sqft
Price per Sqft $201
Subdivision Brambleton Town Ctr Resi
MLS Listing ID 1003297809
Sold Date 02/27/18
Style Contemporary
Bedrooms 4
Full Baths 3
Half Baths 1
HOA Fees $209/mo
HOA Y/N Y
Abv Grd Liv Area 2,548
Originating Board MRIS
Year Built 2012
Annual Tax Amount $5,506
Tax Year 2016
Lot Size 1,742 Sqft
Acres 0.04
Property Description
Elegant Miller & Smith, modern style TH-open flr plan & rooftop terrace. Enjoy relaxing w/ friends after an evening of entertainment at one of the many options located just across the street at the Brambleton Town Center-Lost Rhino Brewery, Blue Ridge Grill or Fox Cinemas! Offers opt 4th bd/3rd ba. Hwd flrs-ML & MBR. Gourmet kit w/ huge center island, stainless apps & granite. Shows like a model!!
Location
State VA
County Loudoun
Rooms
Basement Outside Entrance, Rear Entrance, Front Entrance, Daylight, Full, Full, Fully Finished, Walkout Level
Interior
Interior Features Family Room Off Kitchen, Breakfast Area, Kitchen - Island, Dining Area, Primary Bath(s), Window Treatments, Wood Floors, Recessed Lighting, Floor Plan - Open
Hot Water Natural Gas
Heating Forced Air
Cooling Central A/C, Ceiling Fan(s)
Fireplaces Number 1
Fireplaces Type Gas/Propane, Fireplace - Glass Doors, Mantel(s)
Equipment Cooktop, Cooktop - Down Draft, Dishwasher, Disposal, Dryer, Exhaust Fan, Icemaker, Microwave, Oven - Single, Oven - Wall, Refrigerator, Washer, Water Dispenser, Water Heater
Fireplace Y
Window Features Double Pane,Bay/Bow
Appliance Cooktop, Cooktop - Down Draft, Dishwasher, Disposal, Dryer, Exhaust Fan, Icemaker, Microwave, Oven - Single, Oven - Wall, Refrigerator, Washer, Water Dispenser, Water Heater
Heat Source Natural Gas
Exterior
Exterior Feature Roof, Porch(es)
Garage Garage Door Opener, Garage - Rear Entry
Garage Spaces 2.0
Community Features Alterations/Architectural Changes
Utilities Available Fiber Optics Available
Amenities Available Baseball Field, Basketball Courts, Pool - Outdoor, Soccer Field, Tennis Courts, Tot Lots/Playground
Waterfront N
View Y/N Y
Water Access N
View Trees/Woods
Accessibility None
Porch Roof, Porch(es)
Parking Type Off Street, Attached Garage
Attached Garage 2
Total Parking Spaces 2
Garage Y
Private Pool N
Building
Lot Description Landscaping
Story 3+
Sewer Public Sewer
Water Public
Architectural Style Contemporary
Level or Stories 3+
Additional Building Above Grade
Structure Type 9'+ Ceilings
New Construction N
Schools
Elementary Schools Madison'S Trust
Middle Schools Brambleton
High Schools Rock Ridge
School District Loudoun County Public Schools
Others
HOA Fee Include Management,Lawn Care Front,Snow Removal,Trash,Pool(s)
Senior Community No
Tax ID 200397166000
Ownership Fee Simple
Special Listing Condition Standard
Read Less Info
Want to know what your home might be worth? Contact us for a FREE valuation!

Our team is ready to help you sell your home for the highest possible price ASAP

Bought with Diane L Northern • Coldwell Banker Realty

1619 Walnut St 4th FL, Philadelphia, PA, 19103, United States






