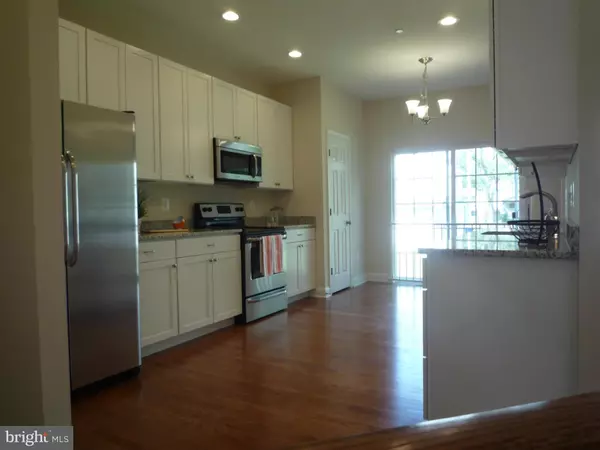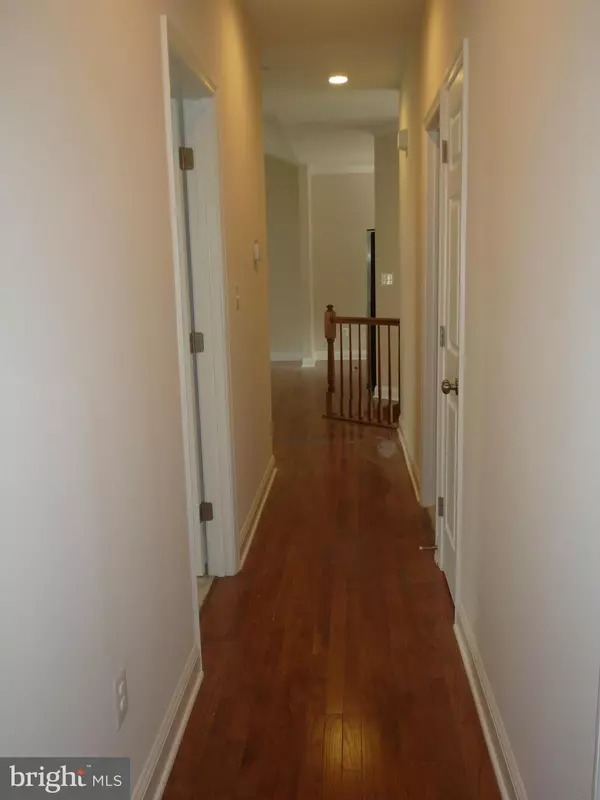$424,900
$424,900
For more information regarding the value of a property, please contact us for a free consultation.
4 Beds
3 Baths
0.28 Acres Lot
SOLD DATE : 01/06/2017
Key Details
Sold Price $424,900
Property Type Single Family Home
Sub Type Detached
Listing Status Sold
Purchase Type For Sale
Subdivision Harwood Park
MLS Listing ID 1003930561
Sold Date 01/06/17
Style Contemporary
Bedrooms 4
Full Baths 3
HOA Y/N N
Originating Board MRIS
Year Built 2016
Annual Tax Amount $1,616
Tax Year 2015
Lot Size 0.275 Acres
Acres 0.28
Lot Dimensions LotWidth:100 X LotDepth:120
Property Description
NEW HOME: IMMEDIATE DELIVERY. Builder has put all the bells & whistles in this home. Hardwood floors & stairs, 42" cabs w/soft Close drawers, granite counters, SS Appl, ceramic baths, 5 ceiling fans. Master Suite w/super bath. Lg. walkin cl. in L L for addition storage. Laundry Rm has tile floor, 2 walls of cabs, a wall of base cabs w/counter area. SELLER WILL PAY $5,000 IN CLOSING FOR THE BUYER!
Location
State MD
County Howard
Zoning R12
Direction West
Rooms
Other Rooms Living Room, Dining Room, Primary Bedroom, Bedroom 2, Bedroom 3, Bedroom 4, Kitchen, Family Room, Foyer, Laundry, Storage Room
Basement Sump Pump
Main Level Bedrooms 3
Interior
Interior Features Kitchen - Table Space, Dining Area, Breakfast Area, Kitchen - Eat-In, Primary Bath(s), Entry Level Bedroom, Wood Floors, Recessed Lighting, Floor Plan - Open
Hot Water Electric
Heating Heat Pump(s)
Cooling Heat Pump(s)
Equipment Washer/Dryer Hookups Only, Dishwasher, Disposal, Exhaust Fan, ENERGY STAR Refrigerator, ENERGY STAR Dishwasher, Icemaker, Microwave, Oven - Self Cleaning, Oven/Range - Electric, Refrigerator
Fireplace N
Window Features Bay/Bow,ENERGY STAR Qualified,Screens,Vinyl Clad
Appliance Washer/Dryer Hookups Only, Dishwasher, Disposal, Exhaust Fan, ENERGY STAR Refrigerator, ENERGY STAR Dishwasher, Icemaker, Microwave, Oven - Self Cleaning, Oven/Range - Electric, Refrigerator
Heat Source Electric
Exterior
Exterior Feature Porch(es), Deck(s)
Garage Garage Door Opener
Garage Spaces 2.0
Waterfront N
View Y/N Y
Water Access N
View Trees/Woods
Roof Type Shingle
Accessibility None
Porch Porch(es), Deck(s)
Attached Garage 2
Total Parking Spaces 2
Garage Y
Private Pool N
Building
Story 2
Foundation Concrete Perimeter
Sewer Public Sewer
Water Public
Architectural Style Contemporary
Level or Stories 2
Structure Type 9'+ Ceilings,Cathedral Ceilings,Dry Wall
New Construction Y
Schools
Elementary Schools Elkridge
Middle Schools Elkridge Landing
High Schools Long Reach
School District Howard County Public School System
Others
Senior Community No
Tax ID 1401191349
Ownership Fee Simple
Special Listing Condition Standard
Read Less Info
Want to know what your home might be worth? Contact us for a FREE valuation!

Our team is ready to help you sell your home for the highest possible price ASAP

Bought with Nathan B Dart • RE/MAX All Pro

1619 Walnut St 4th FL, Philadelphia, PA, 19103, United States






