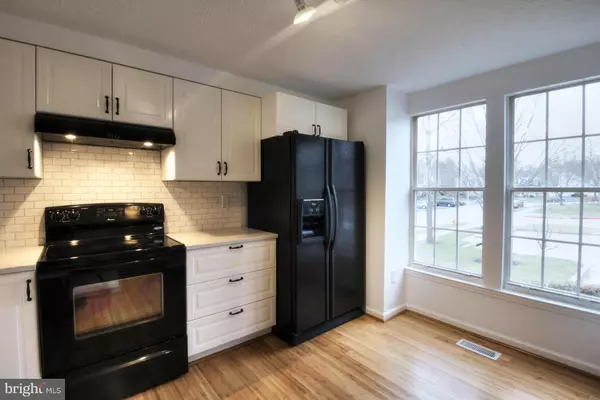$309,000
$309,900
0.3%For more information regarding the value of a property, please contact us for a free consultation.
3 Beds
4 Baths
2,352 Sqft Lot
SOLD DATE : 05/16/2016
Key Details
Sold Price $309,000
Property Type Townhouse
Sub Type End of Row/Townhouse
Listing Status Sold
Purchase Type For Sale
Subdivision Beech Creek
MLS Listing ID 1003924429
Sold Date 05/16/16
Style Traditional
Bedrooms 3
Full Baths 3
Half Baths 1
HOA Fees $52/mo
HOA Y/N Y
Originating Board MRIS
Year Built 1987
Annual Tax Amount $4,005
Tax Year 2015
Lot Size 2,352 Sqft
Acres 0.05
Property Description
Must see renovation of desirable end-unit TH near Centennial Park. Easy commute to mall, 32, 29,100, 95 & 70. Open floor plan, fresh paint, new flooring, cabinets, bathrooms, upgraded kitchen list goes on. Huge master w/ multiple closets & new bathroom. Main level has bamboo flooring, half bath and opens to rear deck, perfect for entertaining. Fully finished basement features full bath & storage.
Location
State MD
County Howard
Zoning RSC
Rooms
Other Rooms Living Room, Dining Room, Primary Bedroom, Bedroom 2, Bedroom 3, Kitchen, Family Room
Basement Fully Finished, Full, Improved
Interior
Interior Features Dining Area, Kitchen - Eat-In, Kitchen - Table Space, Primary Bath(s), Wood Floors, Floor Plan - Traditional
Hot Water Electric
Heating Forced Air
Cooling Central A/C
Equipment Washer/Dryer Hookups Only, Stove, Refrigerator, Range Hood, Exhaust Fan, Disposal, Dishwasher
Fireplace N
Appliance Washer/Dryer Hookups Only, Stove, Refrigerator, Range Hood, Exhaust Fan, Disposal, Dishwasher
Heat Source Electric
Exterior
Community Features Covenants, Restrictions
Waterfront N
Water Access N
Accessibility None
Garage N
Private Pool N
Building
Story 3+
Sewer Public Sewer
Water Public
Architectural Style Traditional
Level or Stories 3+
New Construction N
Schools
Elementary Schools Longfellow
Middle Schools Harper'S Choice
High Schools Wilde Lake
School District Howard County Public School System
Others
Senior Community No
Tax ID 1405401186
Ownership Fee Simple
Special Listing Condition Standard
Read Less Info
Want to know what your home might be worth? Contact us for a FREE valuation!

Our team is ready to help you sell your home for the highest possible price ASAP

Bought with Stephanie N Ridgely • RE/MAX Advantage Realty

1619 Walnut St 4th FL, Philadelphia, PA, 19103, United States






