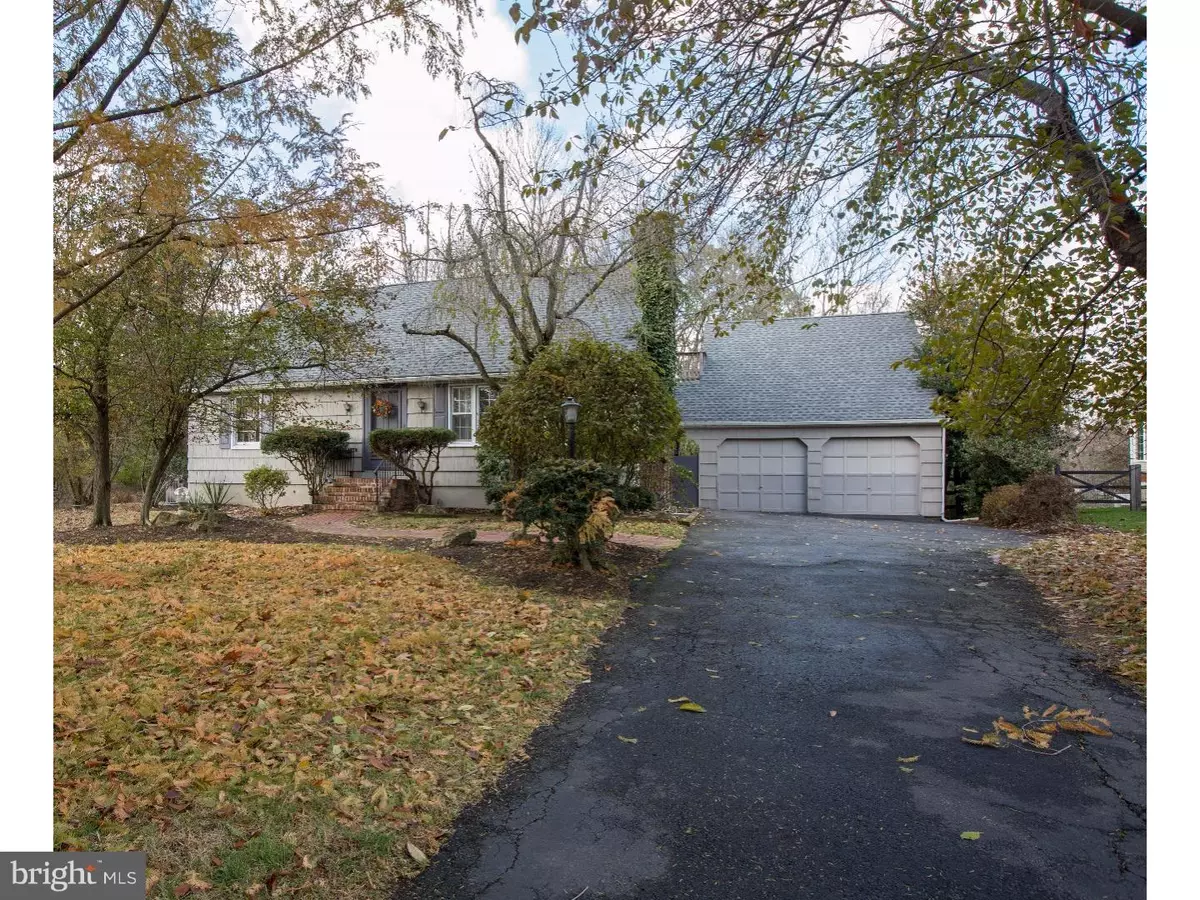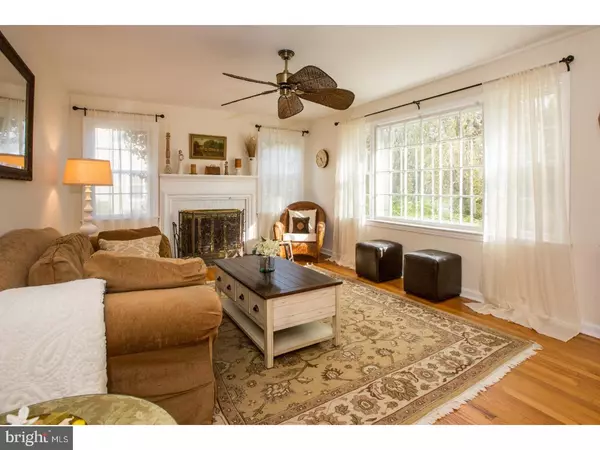$320,000
$318,800
0.4%For more information regarding the value of a property, please contact us for a free consultation.
4 Beds
3 Baths
2,044 SqFt
SOLD DATE : 02/09/2018
Key Details
Sold Price $320,000
Property Type Single Family Home
Sub Type Detached
Listing Status Sold
Purchase Type For Sale
Square Footage 2,044 sqft
Price per Sqft $156
Subdivision Mountainview
MLS Listing ID 1004175803
Sold Date 02/09/18
Style Cape Cod,Colonial
Bedrooms 4
Full Baths 3
HOA Y/N N
Abv Grd Liv Area 2,044
Originating Board TREND
Year Built 1960
Annual Tax Amount $9,351
Tax Year 2017
Lot Size 0.574 Acres
Acres 0.57
Lot Dimensions 100X250
Property Description
This beautiful extended Cape Colonial makes you feel right at home with it's charm. Set back off the road nestled behind mature trees provides privacy. Entrance into the living room with hardwood floors, plenty of natural lighting and a wood burning fireplace, leading to the formal dining room and eat-in L-shaped kitchen with white hardwood floors, white cabinets, subway tile and breakfast nook. The kitchen opens into the large family room with a picturesque view of the yard and custom shelving around the room to display antiques or store books. Just off the family room out the French doors is the tiled Solarium complete with hot tub, which is remote controlled to either be moved inside or outside. Two bedrooms and a full bath with marble counter top on the main floor. The second floor provides another spacious bedroom with window nook and custom walk-in closet. The master bedroom with window nook, double closet, and sliding glass door leading to the upper deck. Second floor full bath offers double sinks, whirlpool tub, and a separate built-in vanity. The backyard offers more wooded privacy and an in-ground pool with a pool house including a full bath with stand up shower and dressing room to complete the country club setting. The long driveway allows for multiple cars and leads to the two car detached garage. Just across the street is the beautiful Banchoff Park, ready to take a stroll in. Minutes from Mountain View Golf Course, Trenton-Mercer Airport and Rt 95.
Location
State NJ
County Mercer
Area Ewing Twp (21102)
Zoning R-1
Rooms
Other Rooms Living Room, Dining Room, Primary Bedroom, Bedroom 2, Bedroom 3, Kitchen, Family Room, Bedroom 1, Laundry, Other, Attic
Basement Full, Unfinished
Interior
Interior Features Ceiling Fan(s), WhirlPool/HotTub, Kitchen - Eat-In
Hot Water Natural Gas
Heating Gas, Forced Air
Cooling Central A/C
Flooring Wood, Fully Carpeted
Fireplaces Number 1
Fireplaces Type Brick
Fireplace Y
Heat Source Natural Gas
Laundry Upper Floor
Exterior
Exterior Feature Deck(s), Patio(s), Breezeway
Garage Spaces 5.0
Fence Other
Pool In Ground
Utilities Available Cable TV
Waterfront N
Water Access N
Roof Type Shingle
Accessibility None
Porch Deck(s), Patio(s), Breezeway
Parking Type Driveway, Detached Garage
Total Parking Spaces 5
Garage Y
Building
Lot Description Trees/Wooded, Front Yard, Rear Yard, SideYard(s)
Story 2
Foundation Brick/Mortar
Sewer Public Sewer
Water Public
Architectural Style Cape Cod, Colonial
Level or Stories 2
Additional Building Above Grade
New Construction N
Schools
Elementary Schools Francis Lore
Middle Schools Gilmore J Fisher
High Schools Ewing
School District Ewing Township Public Schools
Others
Senior Community No
Tax ID 02-00435-00019
Ownership Fee Simple
Read Less Info
Want to know what your home might be worth? Contact us for a FREE valuation!

Our team is ready to help you sell your home for the highest possible price ASAP

Bought with Dorothy Kieffer • Weichert Realtors

1619 Walnut St 4th FL, Philadelphia, PA, 19103, United States






