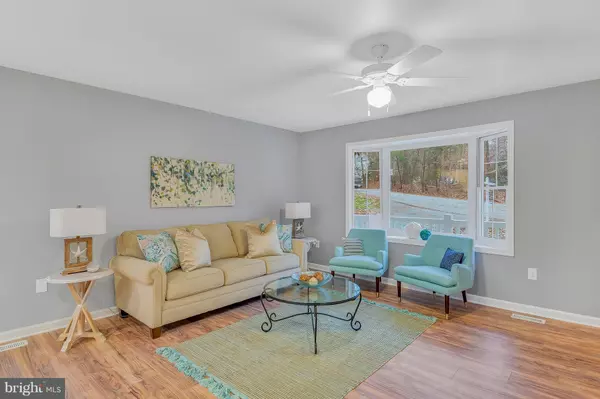$222,500
$219,900
1.2%For more information regarding the value of a property, please contact us for a free consultation.
3 Beds
3 Baths
1,872 SqFt
SOLD DATE : 02/09/2018
Key Details
Sold Price $222,500
Property Type Single Family Home
Sub Type Detached
Listing Status Sold
Purchase Type For Sale
Square Footage 1,872 sqft
Price per Sqft $118
Subdivision White Sands
MLS Listing ID 1004314725
Sold Date 02/09/18
Style Ranch/Rambler
Bedrooms 3
Full Baths 3
HOA Fees $15/ann
HOA Y/N Y
Abv Grd Liv Area 936
Originating Board MRIS
Year Built 1992
Annual Tax Amount $2,425
Tax Year 2017
Lot Size 0.359 Acres
Acres 0.36
Property Description
COMPLETELY REMODELED 3bd 3ba rambler w/ open floorplan in Lusby! Fully permitted renovation w/ brand new roof, flooring, appliances, front porch, rear deck & more! Open kitchen/fam area includes custom flooring, shaker cabinets, granite countertops & SS appliances! All three baths are upgraded with tile & modern vanities!. Fully finished basement has a rec room, 3rd full bath, & ext. porch swing!
Location
State MD
County Calvert
Zoning R
Rooms
Other Rooms Living Room, Primary Bedroom, Bedroom 2, Bedroom 3, Kitchen, Game Room
Basement Connecting Stairway, Outside Entrance, Fully Finished, Walkout Level
Main Level Bedrooms 2
Interior
Interior Features Combination Kitchen/Dining, Primary Bath(s), Upgraded Countertops, Floor Plan - Open
Hot Water Electric
Heating Heat Pump(s)
Cooling Heat Pump(s)
Equipment Dishwasher, Dryer, Exhaust Fan, Icemaker, Microwave, Refrigerator, Stove, Washer
Fireplace N
Appliance Dishwasher, Dryer, Exhaust Fan, Icemaker, Microwave, Refrigerator, Stove, Washer
Heat Source Electric
Exterior
Exterior Feature Deck(s), Porch(es)
Utilities Available Cable TV Available
Waterfront N
Water Access N
Roof Type Shingle
Accessibility Other
Porch Deck(s), Porch(es)
Parking Type Off Street
Garage N
Private Pool N
Building
Story 2
Sewer Septic Exists
Water Well
Architectural Style Ranch/Rambler
Level or Stories 2
Additional Building Above Grade, Below Grade, Shed
Structure Type Dry Wall
New Construction N
Schools
School District Calvert County Public Schools
Others
Senior Community No
Tax ID 0501057952
Ownership Fee Simple
Special Listing Condition Standard
Read Less Info
Want to know what your home might be worth? Contact us for a FREE valuation!

Our team is ready to help you sell your home for the highest possible price ASAP

Bought with Kimberly A Lantz • RE/MAX One

1619 Walnut St 4th FL, Philadelphia, PA, 19103, United States






