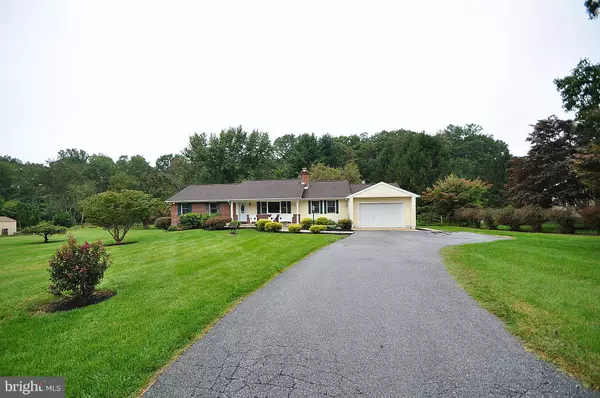$390,000
$400,000
2.5%For more information regarding the value of a property, please contact us for a free consultation.
4 Beds
2 Baths
0.96 Acres Lot
SOLD DATE : 02/02/2018
Key Details
Sold Price $390,000
Property Type Single Family Home
Sub Type Detached
Listing Status Sold
Purchase Type For Sale
Subdivision London Bridge Estates
MLS Listing ID 1001001981
Sold Date 02/02/18
Style Ranch/Rambler
Bedrooms 4
Full Baths 2
HOA Y/N N
Originating Board MRIS
Year Built 1974
Annual Tax Amount $3,612
Tax Year 2016
Lot Size 0.956 Acres
Acres 0.96
Property Description
Spacious custom rancher nestled on a beautifully landscaped .96-acre lot. Interior features include hardwood floors throughout the main level, fireplace, dual-zone HVAC, huge finished basement & extended garage with workshop. Outdoor living includes multi-level maintenance-free deck, above ground pool, covered patio & storage shed. Comfortable year-round living & great place to call home!
Location
State MD
County Carroll
Rooms
Other Rooms Living Room, Dining Room, Primary Bedroom, Bedroom 2, Bedroom 3, Bedroom 4, Kitchen, Game Room, Family Room, Other
Basement Rear Entrance, Sump Pump, Fully Finished, Walkout Stairs
Main Level Bedrooms 4
Interior
Interior Features Kitchen - Country, Kitchen - Table Space, Dining Area, Window Treatments, Entry Level Bedroom, Primary Bath(s), Wood Floors, Floor Plan - Traditional
Hot Water Electric
Heating Forced Air, Heat Pump(s), Zoned
Cooling Ceiling Fan(s), Central A/C, Heat Pump(s)
Fireplaces Number 1
Fireplaces Type Fireplace - Glass Doors, Mantel(s)
Equipment Dishwasher, Microwave, Oven - Self Cleaning, Oven/Range - Electric, Refrigerator, Dryer, Washer, Exhaust Fan, Icemaker
Fireplace Y
Window Features Screens,Double Pane
Appliance Dishwasher, Microwave, Oven - Self Cleaning, Oven/Range - Electric, Refrigerator, Dryer, Washer, Exhaust Fan, Icemaker
Heat Source Oil
Exterior
Garage Spaces 1.0
Water Access N
Accessibility None
Attached Garage 1
Total Parking Spaces 1
Garage Y
Private Pool N
Building
Lot Description Backs to Trees, Backs - Parkland, Landscaping, Trees/Wooded
Story 2
Sewer Septic Exists
Water Well
Architectural Style Ranch/Rambler
Level or Stories 2
Additional Building Shed
Structure Type Vaulted Ceilings
New Construction N
Schools
Elementary Schools Mechanicsville
Middle Schools Westminster
High Schools Westminster
School District Carroll County Public Schools
Others
Senior Community No
Tax ID 0704029836
Ownership Fee Simple
Security Features Non-Monitored
Special Listing Condition Standard
Read Less Info
Want to know what your home might be worth? Contact us for a FREE valuation!

Our team is ready to help you sell your home for the highest possible price ASAP

Bought with Adrienne E Edgell • RE/MAX Realty Plus

1619 Walnut St 4th FL, Philadelphia, PA, 19103, United States






