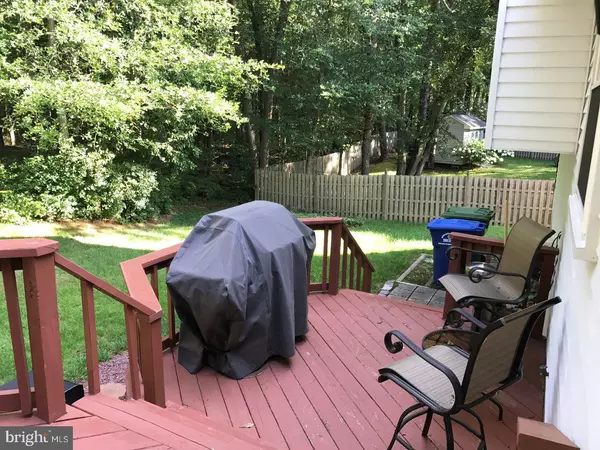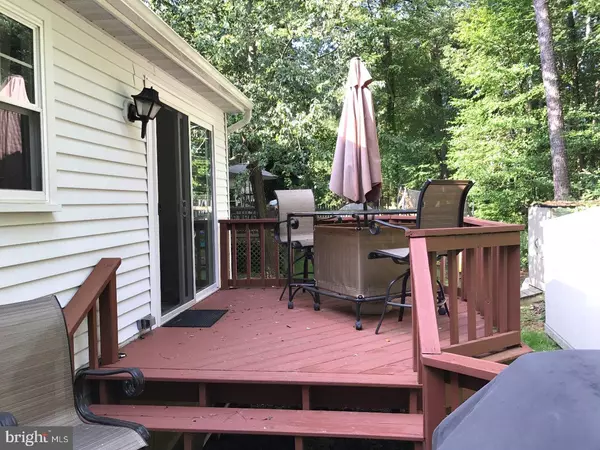$248,000
$259,900
4.6%For more information regarding the value of a property, please contact us for a free consultation.
3 Beds
2 Baths
1,464 SqFt
SOLD DATE : 01/26/2018
Key Details
Sold Price $248,000
Property Type Single Family Home
Sub Type Detached
Listing Status Sold
Purchase Type For Sale
Square Footage 1,464 sqft
Price per Sqft $169
Subdivision Kings Grant
MLS Listing ID 1001753651
Sold Date 01/26/18
Style Traditional,Split Level
Bedrooms 3
Full Baths 2
HOA Fees $24/ann
HOA Y/N Y
Abv Grd Liv Area 1,464
Originating Board TREND
Year Built 1985
Annual Tax Amount $6,908
Tax Year 2016
Lot Size 6,970 Sqft
Acres 0.16
Lot Dimensions 60X110
Property Description
This well maintained 3 bedroom 2 bath split level is located in the desirable Kings Grant in Marlton. Upon walking up the stamped concrete walkway you will notice how well the current owners have taken care of the house. A formal living room with gas fireplace opens to the dining room, creating an inviting floor plan for entertaining purposes. A two-tiered deck is accessed through the sliding doors right off the dining room. Enjoy peaceful days and nights in the back yard, wood-lined back yard. The kitchen features all newer stainless steel appliances. Walk up a few steps to the upper level of the home and you are greeted by three good sized bedrooms including your own master suite that includes a recently remodeled bathroom. The second bath, also recently remodeled is conveniently located across the hall from the second and third bedrooms. A cozy F-room is located on the lower floor, as is the laundry area and access to the garage. All of this plus the benefits of the Kings Grant community which include, basketball courts, tennis courts, hockey rink, volleyball court, lakes, nature trails, numerous playgrounds, ball fields and a swimming pool.
Location
State NJ
County Burlington
Area Evesham Twp (20313)
Zoning RD-1
Rooms
Other Rooms Living Room, Dining Room, Primary Bedroom, Bedroom 2, Kitchen, Family Room, Bedroom 1
Interior
Interior Features Primary Bath(s), Ceiling Fan(s), Kitchen - Eat-In
Hot Water Electric
Heating Gas, Forced Air
Cooling Central A/C
Flooring Fully Carpeted, Tile/Brick
Fireplaces Number 1
Fireplaces Type Brick
Equipment Oven - Self Cleaning, Dishwasher, Refrigerator, Built-In Microwave
Fireplace Y
Window Features Energy Efficient,Replacement
Appliance Oven - Self Cleaning, Dishwasher, Refrigerator, Built-In Microwave
Heat Source Natural Gas
Laundry Lower Floor
Exterior
Exterior Feature Deck(s)
Garage Inside Access
Garage Spaces 4.0
Utilities Available Cable TV
Amenities Available Swimming Pool, Tennis Courts
Waterfront N
Water Access N
Roof Type Pitched,Shingle
Accessibility None
Porch Deck(s)
Parking Type Driveway, Attached Garage, Other
Attached Garage 1
Total Parking Spaces 4
Garage Y
Building
Lot Description Front Yard, Rear Yard, SideYard(s)
Story Other
Sewer Public Sewer
Water Public
Architectural Style Traditional, Split Level
Level or Stories Other
Additional Building Above Grade
New Construction N
Schools
School District Evesham Township
Others
HOA Fee Include Pool(s),Trash
Senior Community No
Tax ID 13-00052 05-00034
Ownership Fee Simple
Read Less Info
Want to know what your home might be worth? Contact us for a FREE valuation!

Our team is ready to help you sell your home for the highest possible price ASAP

Bought with Dolores Casella • Long & Foster Real Estate, Inc.

1619 Walnut St 4th FL, Philadelphia, PA, 19103, United States






