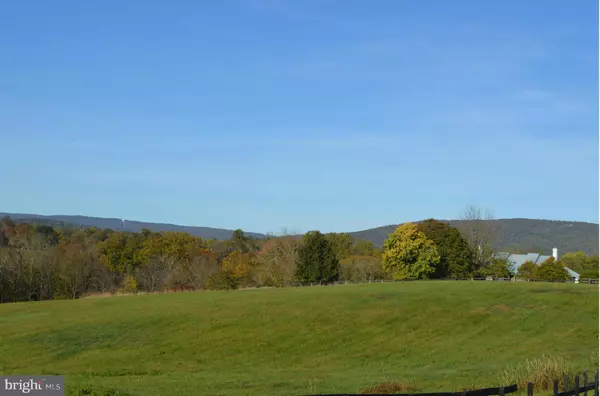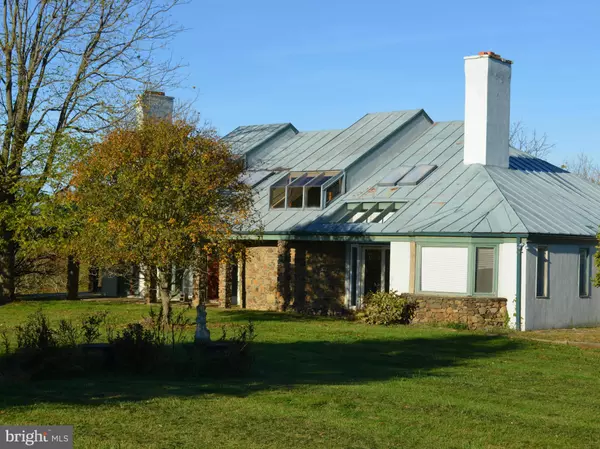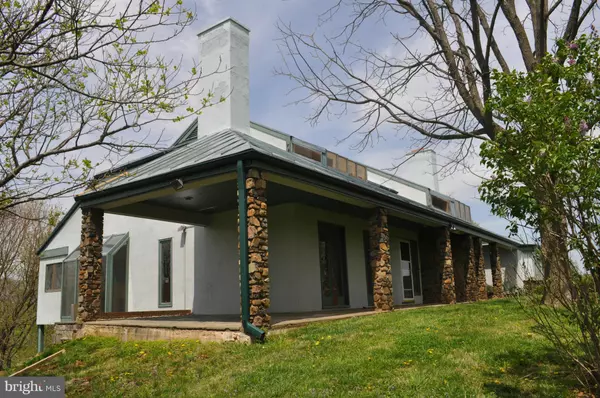$587,500
$625,000
6.0%For more information regarding the value of a property, please contact us for a free consultation.
3 Beds
4 Baths
11.43 Acres Lot
SOLD DATE : 06/15/2017
Key Details
Sold Price $587,500
Property Type Single Family Home
Sub Type Detached
Listing Status Sold
Purchase Type For Sale
Subdivision Rees
MLS Listing ID 1000709227
Sold Date 06/15/17
Style Contemporary
Bedrooms 3
Full Baths 2
Half Baths 2
HOA Y/N N
Originating Board MRIS
Year Built 1977
Annual Tax Amount $5,129
Tax Year 2012
Lot Size 11.430 Acres
Acres 11.43
Property Description
TREMENDOUS VALUE IN PRESTIGIOUS HUNT LOCATION & LAND.Piedmont Hunt Country surrounded by properties in easement,contemporary home,stucco exterior,metal roof,3 BR,2 full &2 1/2 BA,2 FP spiral staircase leads to 8 stall barn,tack room & office,property fenced & cross fenced.Close to Upperville Horse Show. In land use and easement,seller not liable for roll back taxes.Diamond in the rough."AS IS"
Location
State VA
County Loudoun
Rooms
Other Rooms Living Room, Dining Room, Primary Bedroom, Kitchen, Family Room, Foyer, Breakfast Room, Bedroom 1
Basement Connecting Stairway, Front Entrance, Outside Entrance, Rear Entrance, Side Entrance, Daylight, Full, Improved, Space For Rooms
Main Level Bedrooms 1
Interior
Interior Features Family Room Off Kitchen, Kitchen - Country, Kitchen - Table Space, Dining Area, Crown Moldings, Primary Bath(s), Wood Floors, Other
Hot Water Electric
Heating Heat Pump(s)
Cooling Heat Pump(s)
Fireplaces Number 2
Equipment Cooktop, Dishwasher, Disposal, Exhaust Fan, Oven - Double, Refrigerator
Fireplace Y
Window Features Casement,Double Pane,Skylights
Appliance Cooktop, Dishwasher, Disposal, Exhaust Fan, Oven - Double, Refrigerator
Heat Source Electric
Exterior
Exterior Feature Patio(s), Enclosed, Porch(es)
Garage Spaces 2.0
Fence Board, Fully
Water Access N
Roof Type Metal
Accessibility None
Porch Patio(s), Enclosed, Porch(es)
Attached Garage 2
Total Parking Spaces 2
Garage Y
Private Pool N
Building
Lot Description Backs to Trees, Cleared, Landscaping
Story 3+
Sewer Septic = # of BR
Water Well
Architectural Style Contemporary
Level or Stories 3+
Structure Type Dry Wall
New Construction N
Schools
School District Loudoun County Public Schools
Others
Senior Community No
Tax ID 671162717000
Ownership Fee Simple
Horse Feature Horses Allowed
Special Listing Condition Standard
Read Less Info
Want to know what your home might be worth? Contact us for a FREE valuation!

Our team is ready to help you sell your home for the highest possible price ASAP

Bought with Elizabeth A Kramer • CENTURY 21 New Millennium

1619 Walnut St 4th FL, Philadelphia, PA, 19103, United States






