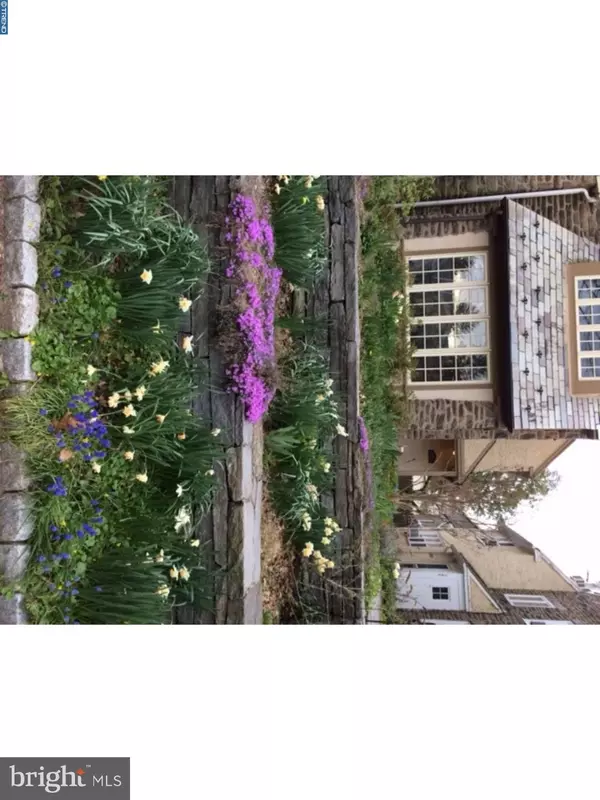$406,000
$394,000
3.0%For more information regarding the value of a property, please contact us for a free consultation.
5 Beds
2 Baths
2,426 SqFt
SOLD DATE : 02/28/2017
Key Details
Sold Price $406,000
Property Type Single Family Home
Sub Type Twin/Semi-Detached
Listing Status Sold
Purchase Type For Sale
Square Footage 2,426 sqft
Price per Sqft $167
Subdivision Mt Airy (West)
MLS Listing ID 1003211127
Sold Date 02/28/17
Style Other
Bedrooms 5
Full Baths 2
HOA Y/N N
Abv Grd Liv Area 2,426
Originating Board TREND
Year Built 1925
Annual Tax Amount $3,897
Tax Year 2016
Lot Size 3,410 Sqft
Acres 0.08
Lot Dimensions 25X135
Property Description
Come and see this beautiful English Cottage now available in West Mount Airy near Carpenter Woods. 546 West Ellet is a 2,400+ square foot, 5 bed, 2 bath stone home boasting hardwood floors throughout, a cozy living room fireplace, an ample backyard and a historically renovated front porch. This home has been lovingly updated and maintained with recent upgrades to the bathrooms, kitchen, and basement as well as electrical and HVAC systems. Enter the home from your exterior walkway into your living room with built-in shelving, a fireplace that is adjacent to an open, sunny Florida room with windows on three walls allowing for plenty of natural lighting. On the other side of the living room, you'll find a large dining room with two built-in hutches and convenient access to the kitchen. The kitchen includes an island that allows for additional counter-space. Upstairs on the second floor you'll enjoy three bedrooms, including a large master bedroom and a shared hallway bath. On the third floor find two additional bedrooms, one of which is in current use as a home office. There are many opportunities for these spaces. An additional shared hallway bath rounds out the third floor. Living on West Ellet Street, you'll have easy, walking access to Carpenter Woods and Wissahickon Park, the Mt Airy Village, public transportation, and access to shopping, dining and Universities. You do not want to miss out on this opportunity. Schedule an appointment to see your new home today!
Location
State PA
County Philadelphia
Area 19119 (19119)
Zoning RSA3
Rooms
Other Rooms Living Room, Dining Room, Primary Bedroom, Bedroom 2, Bedroom 3, Kitchen, Family Room, Bedroom 1, Other
Basement Full, Unfinished
Interior
Interior Features Kitchen - Island
Hot Water Natural Gas
Heating Gas, Radiator, Radiant
Cooling Central A/C
Flooring Wood
Fireplaces Number 1
Fireplaces Type Stone
Fireplace Y
Heat Source Natural Gas
Laundry Basement
Exterior
Exterior Feature Porch(es)
Fence Other
Waterfront N
Water Access N
Roof Type Slate
Accessibility None
Porch Porch(es)
Parking Type On Street
Garage N
Building
Story 3+
Foundation Stone
Sewer Public Sewer
Water Public
Architectural Style Other
Level or Stories 3+
Additional Building Above Grade
New Construction N
Schools
School District The School District Of Philadelphia
Others
Senior Community No
Tax ID 223153100
Ownership Fee Simple
Read Less Info
Want to know what your home might be worth? Contact us for a FREE valuation!

Our team is ready to help you sell your home for the highest possible price ASAP

Bought with David Darami • Keller Williams Philadelphia

1619 Walnut St 4th FL, Philadelphia, PA, 19103, United States






