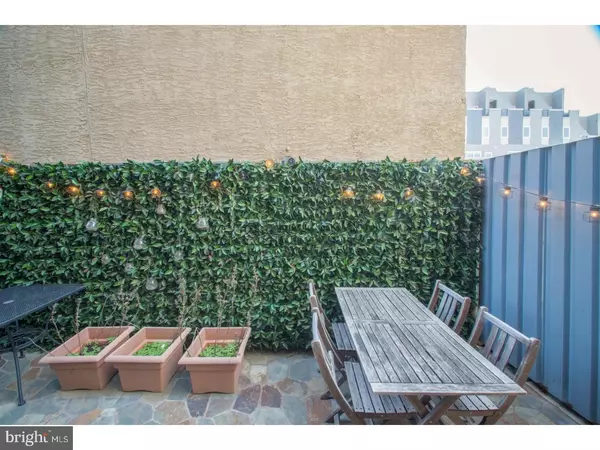$450,000
$489,000
8.0%For more information regarding the value of a property, please contact us for a free consultation.
3 Beds
3 Baths
1,728 SqFt
SOLD DATE : 07/28/2017
Key Details
Sold Price $450,000
Property Type Townhouse
Sub Type Interior Row/Townhouse
Listing Status Sold
Purchase Type For Sale
Square Footage 1,728 sqft
Price per Sqft $260
Subdivision Olde Kensington
MLS Listing ID 1003247395
Sold Date 07/28/17
Style Contemporary
Bedrooms 3
Full Baths 2
Half Baths 1
HOA Y/N N
Abv Grd Liv Area 1,728
Originating Board TREND
Year Built 2010
Annual Tax Amount $1,325
Tax Year 2017
Lot Size 792 Sqft
Acres 0.02
Lot Dimensions 18X44
Property Description
Come see this tried and true recently built home surrounded by new construction and just across the intersection from Hancock Park. Progressive, 18' wide, open floor plan with spacious layout. Electronic-controlled GARAGE takes you right into the home. Plenty of street parking for 2nd vehicle and/or guests. Large eat-in kitchen with extensive granite counter tops for cooking, eating, and entertaining friends and family. The kitchen features stainless steel appliances, including 5-burner gas stove, dishwasher, garbage disposal, white subway tile back splash and tall dark wood cabinets. Off the kitchen is a beautifully designed private patio. A quarter turn stairway runs throughout the house featuring wood treads and metal railings that keep the living area open and connected. The large windows, high ceilings and recessed lighting illuminate the space during the day and night, with the living room boasting 15'+ ceilings with crown moldings. The wall space is an artist's or art collector's dream. The owner's bedroom on the 2nd level features a pair of closets and a Juliet balcony overlooking the patio; en-suite bathroom features a large shower with frameless glass and marble tile throughout. The 3rd level has 2 large bedrooms, Juliet balcony, another full bath, and laundry closet with energy efficient Whirlpool washer/dryer. The 3rd floor and Roof deck have wonderful Center City skyline views and views of the Ben Franklin Bridge! Fully finished 1/2 basement is wired as a media room. Espresso-colored, rich hardwood floors run throughout the home. Dual-zone heating/cooling. Property only 6 years old; with over 3 years remaining on the Property Tax Abatement. This is an extremely well maintained home without the concerns about untested new construction. No HOA fees. Steps away from innumerable sites in Fishtown and Northern Liberties ? La Colombe, Mulherin's, Oxford Mills, The Piazza at Schmidts, Frankford Hall, Johnny Brendas, Modo Mio, Crane Arts, North Shore pool club, etc. ? and 5 min walk to train/subway station ("EL" Market-Frankford Line) for easy access to Center City. All this for under $500,000. Come see it while it is still available.
Location
State PA
County Philadelphia
Area 19122 (19122)
Zoning I2
Direction West
Rooms
Other Rooms Living Room, Primary Bedroom, Bedroom 2, Kitchen, Bedroom 1
Basement Full, Fully Finished
Interior
Interior Features Kitchen - Eat-In
Hot Water Natural Gas
Heating Gas, Hot Water
Cooling Central A/C
Flooring Wood, Tile/Brick
Fireplace N
Heat Source Natural Gas
Laundry Basement
Exterior
Exterior Feature Roof
Garage Spaces 2.0
Waterfront N
Water Access N
Roof Type Flat
Accessibility None
Porch Roof
Parking Type Attached Garage
Attached Garage 1
Total Parking Spaces 2
Garage Y
Building
Story 3+
Sewer Public Sewer
Water Public
Architectural Style Contemporary
Level or Stories 3+
Additional Building Above Grade
Structure Type 9'+ Ceilings
New Construction N
Schools
School District The School District Of Philadelphia
Others
Senior Community No
Tax ID 182057900
Ownership Fee Simple
Read Less Info
Want to know what your home might be worth? Contact us for a FREE valuation!

Our team is ready to help you sell your home for the highest possible price ASAP

Bought with Jafar Maleki • BHHS Fox & Roach At the Harper, Rittenhouse Square

1619 Walnut St 4th FL, Philadelphia, PA, 19103, United States






