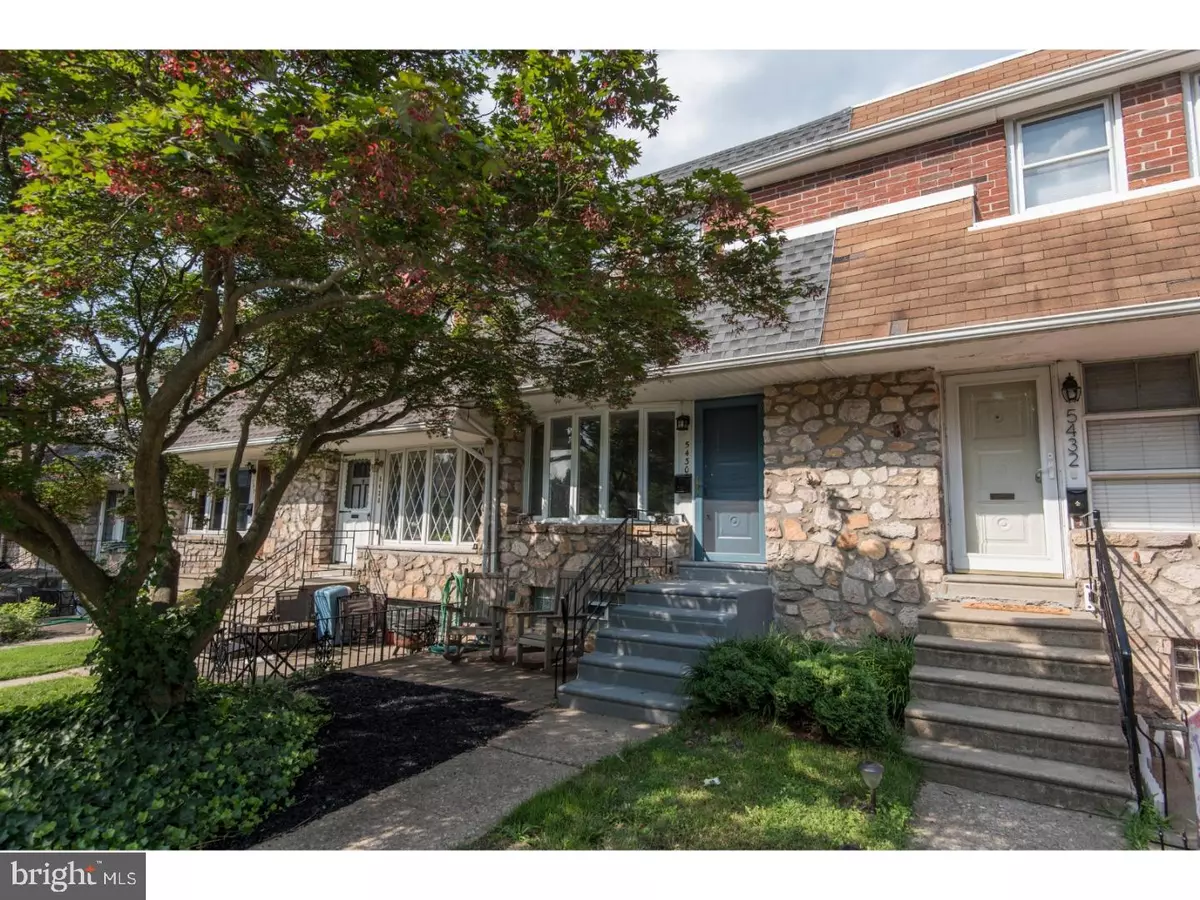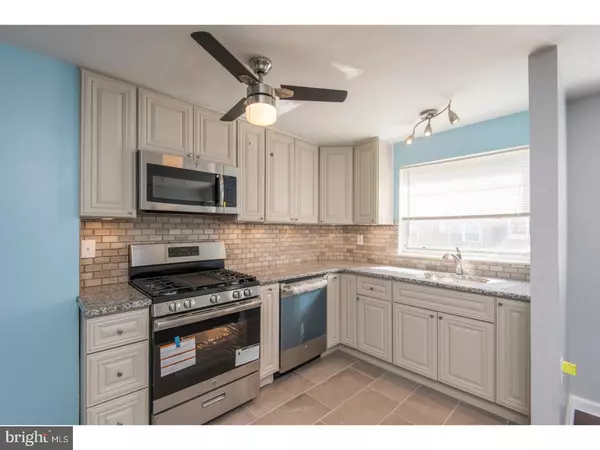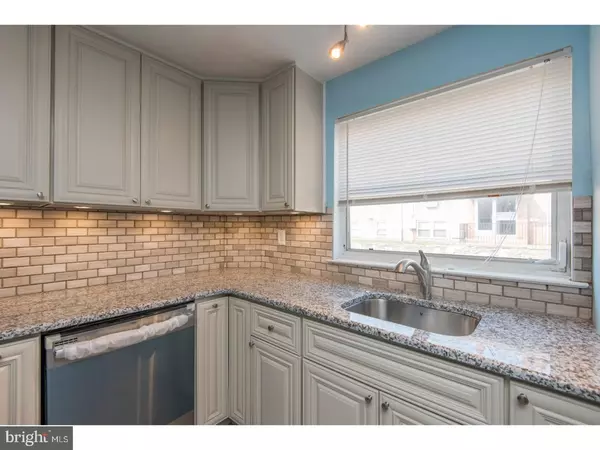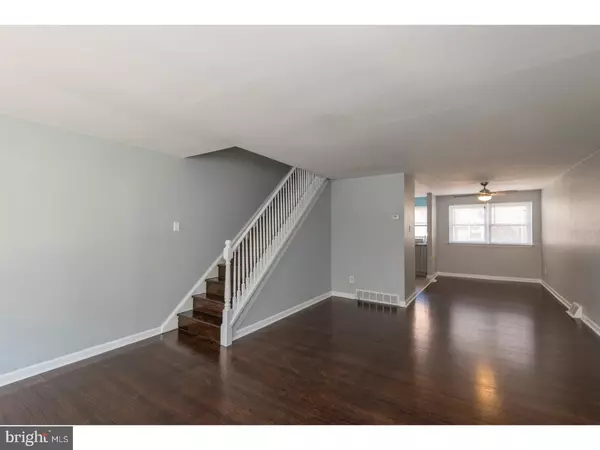$242,000
$239,900
0.9%For more information regarding the value of a property, please contact us for a free consultation.
3 Beds
1 Bath
1,132 SqFt
SOLD DATE : 09/25/2017
Key Details
Sold Price $242,000
Property Type Townhouse
Sub Type Interior Row/Townhouse
Listing Status Sold
Purchase Type For Sale
Square Footage 1,132 sqft
Price per Sqft $213
Subdivision Roxborough
MLS Listing ID 1000430645
Sold Date 09/25/17
Style Straight Thru
Bedrooms 3
Full Baths 1
HOA Y/N N
Abv Grd Liv Area 1,132
Originating Board TREND
Year Built 1965
Annual Tax Amount $2,583
Tax Year 2017
Lot Size 1,633 Sqft
Acres 0.04
Lot Dimensions 16X100
Property Description
*Buy for as low as 3%down($7197) and around 1389/month* Welcome to your new home! This Newly Renovated Beauty in Wissahickon has a lot to offer. The hardwood floors were just refinished and are gorgeous. The living room is large and opens right up to the dining room area. The brand new kitchen features beautiful cabinets, granite countertops, a stone backsplash, and stainless steel appliances. Upstairs you will find 3 nice-sized bedrooms with plenty of closet space and an updated bathroom with custom tile on the floors and tub surround. The home also features central air/heat, a very nice front patio, a one car garage plus driveway parking, fresh paint throughout, and new light fixtures. The basement has been painted and offers plenty of room for storage, a laundry area, and access to your rear door that leads to the garage. The location is also excellent being just steps to the Wissahickon Train Station, major access routes, shopping/restaurants, and the Wissahickon River Trail. Come see this one before its gone!!
Location
State PA
County Philadelphia
Area 19128 (19128)
Zoning RSA5
Rooms
Other Rooms Living Room, Dining Room, Primary Bedroom, Bedroom 2, Kitchen, Bedroom 1, Attic
Basement Full, Unfinished
Interior
Hot Water Natural Gas
Heating Forced Air
Cooling Central A/C
Fireplace N
Heat Source Natural Gas
Laundry Basement
Exterior
Exterior Feature Patio(s)
Garage Spaces 3.0
Waterfront N
Water Access N
Accessibility None
Porch Patio(s)
Attached Garage 1
Total Parking Spaces 3
Garage Y
Building
Lot Description Front Yard
Story 2
Sewer Public Sewer
Water Public
Architectural Style Straight Thru
Level or Stories 2
Additional Building Above Grade
New Construction N
Schools
School District The School District Of Philadelphia
Others
Senior Community No
Tax ID 213221376
Ownership Fee Simple
Read Less Info
Want to know what your home might be worth? Contact us for a FREE valuation!

Our team is ready to help you sell your home for the highest possible price ASAP

Bought with Jennifer L Geddes • Keller Williams Philadelphia

1619 Walnut St 4th FL, Philadelphia, PA, 19103, United States






