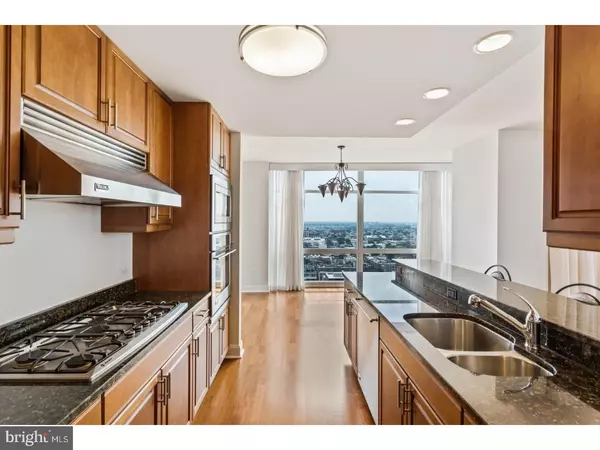$865,000
$875,000
1.1%For more information regarding the value of a property, please contact us for a free consultation.
2 Beds
2 Baths
1,384 SqFt
SOLD DATE : 10/25/2017
Key Details
Sold Price $865,000
Property Type Single Family Home
Sub Type Unit/Flat/Apartment
Listing Status Sold
Purchase Type For Sale
Square Footage 1,384 sqft
Price per Sqft $625
Subdivision Avenue Of The Arts
MLS Listing ID 1000313243
Sold Date 10/25/17
Style Contemporary
Bedrooms 2
Full Baths 2
HOA Fees $1,302/mo
HOA Y/N N
Abv Grd Liv Area 1,384
Originating Board TREND
Year Built 2008
Annual Tax Amount $1,008
Tax Year 2017
Property Description
Located on the Avenue of The Arts, The Symphony House is a premier 32- story luxury building in the heart of Center City. This is a spectacular two bedroom/ two bathroom corner residence with a thoughtful floor plan on a highly desirable floor. The wall of glass in the dining room as well as the windows throughout the unit provide amazing views of the Delaware River, the Stadium and West Philadelphia. The open chef's kitchen features custom cabinetry, granite counter tops and stainless steel appliances. There is a large terrace for year round outdoor enjoyment. Over-sized living room with electric fireplace. The master en suite features a custom walk in closet and luxurious master bathroom with double sink, glass enclosed shower stall and marble finishes. There are custom designer window treatments in every room. One car indoor garage parking space is included with this unit plus a private storage locker. The building amenities are unparalleled including 24 hour concierge, 65' lap pool, hot tub, steam room, fitness center, wine room, conference room and library. Steps away from the Kimmel Center, the theater district and all the delicious restaurants the city has to offer. The unit has just been freshly painted throughout. There is an additional one car garage space available for sale for an additional 60,000.00. The Tax abatement expires August 2019.
Location
State PA
County Philadelphia
Area 19146 (19146)
Zoning CMX4
Rooms
Other Rooms Living Room, Primary Bedroom, Kitchen, Bedroom 1
Interior
Interior Features Sprinkler System, Kitchen - Eat-In
Hot Water Natural Gas
Cooling Central A/C
Flooring Wood
Fireplaces Number 1
Equipment Commercial Range, Refrigerator
Fireplace Y
Appliance Commercial Range, Refrigerator
Heat Source Natural Gas
Laundry Main Floor
Exterior
Garage Spaces 1.0
Pool Indoor
Utilities Available Cable TV
Waterfront N
Water Access N
Accessibility None
Parking Type On Street
Total Parking Spaces 1
Garage N
Building
Sewer Public Sewer
Water Public
Architectural Style Contemporary
Additional Building Above Grade
Structure Type 9'+ Ceilings
New Construction N
Schools
School District The School District Of Philadelphia
Others
Pets Allowed Y
HOA Fee Include Common Area Maintenance,Ext Bldg Maint,Snow Removal,Trash,Heat,Water,Sewer,Cook Fee,Parking Fee,Pool(s)
Senior Community No
Tax ID 888088576
Ownership Condominium
Pets Description Case by Case Basis
Read Less Info
Want to know what your home might be worth? Contact us for a FREE valuation!

Our team is ready to help you sell your home for the highest possible price ASAP

Bought with Barbara E Caccia • BHHS Fox & Roach-Bryn Mawr

1619 Walnut St 4th FL, Philadelphia, PA, 19103, United States






