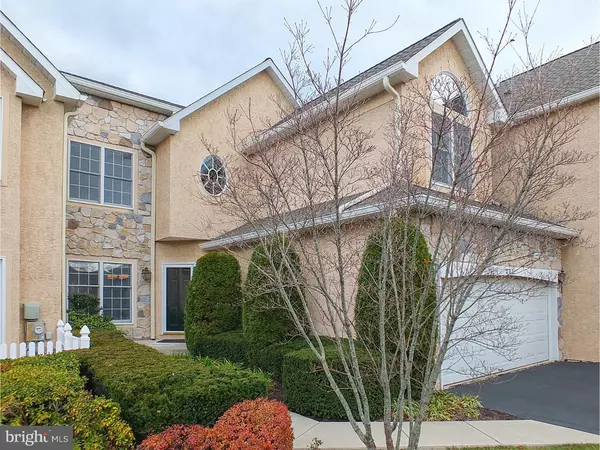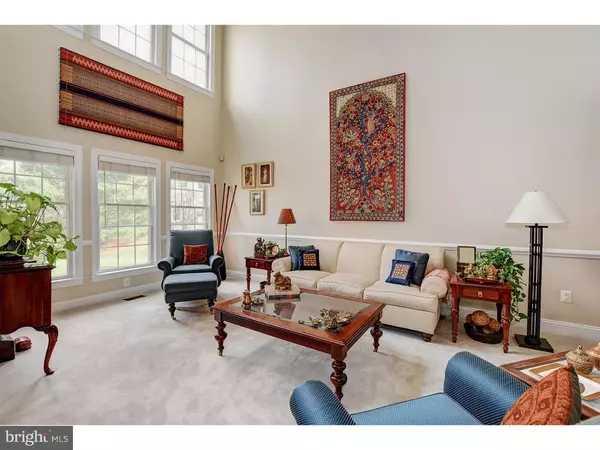$486,000
$489,000
0.6%For more information regarding the value of a property, please contact us for a free consultation.
3 Beds
4 Baths
3,033 SqFt
SOLD DATE : 02/10/2017
Key Details
Sold Price $486,000
Property Type Townhouse
Sub Type Interior Row/Townhouse
Listing Status Sold
Purchase Type For Sale
Square Footage 3,033 sqft
Price per Sqft $160
Subdivision Creekside At Blue Bell
MLS Listing ID 1003484117
Sold Date 02/10/17
Style Colonial
Bedrooms 3
Full Baths 3
Half Baths 1
HOA Fees $393/mo
HOA Y/N Y
Abv Grd Liv Area 3,033
Originating Board TREND
Year Built 1997
Annual Tax Amount $7,125
Tax Year 2017
Lot Size 3,128 Sqft
Acres 0.07
Lot Dimensions 34X92
Property Description
Welcome to this stunning Carriage Home in sought after gated Blue Bell CC. This home is pristine and ready for you to move right in with lots of light ...Middle unit with a corner location that feels like an end unit. Open floor plan and neutral decor throughout. Entry into the home through the 2 story Foyer with adjoining Living Room and formal Dining Room. Beautiful, diagonal laid hardwood flooring leads to the large kitchen that opens to the Breakfast Room and Family room with marble, wood burning fireplace. Kitchen is complete with Corian counters, 42 in. wood cabinetry, all newer stainless steel appliances, & subway tile back splash. Family room leads to rear deck perfect for entertaining. The 2nd level features the Master Suite complete with 2 walk in closets and a bathroom with oversized Jacuzzi tub and separate stall shower. In addition to the Master, there are 2 additional bedrooms and a full bath. New Hot water installed in 04/2012. There is a full finished basement with an additional ensuite (4th bedroom) and full bath with an Egress window; ample office space and workout room. The 2 Car garage folds into an extra long driveway that can easily accommodate 4 cars!!! There are so many wonderful reasons to live in Blue Bell Country Club including the lush landscape and peaceful, serene grounds. The inclusions that are offered to residents are: Brand new in 2016 Rec Center to residents!! 3 pools, Tennis courts, Pickle ball Courts, Basketball Courts, & Playground. You can add on to your membership fee to include the Clubhouse with gym and aerobic classes as well as the Golf Course which is separate from the HOA. The community is gated and there are Top ranked awarding winning Wissahickon Blue Ribbon Schools. A wonderful place to live!!! Come view this beautiful home"
Location
State PA
County Montgomery
Area Whitpain Twp (10666)
Zoning R6GC
Rooms
Other Rooms Living Room, Dining Room, Primary Bedroom, Bedroom 2, Kitchen, Family Room, Bedroom 1, Laundry, Other, Attic
Basement Full, Fully Finished
Interior
Interior Features Primary Bath(s), Butlers Pantry, Skylight(s), Ceiling Fan(s), Stall Shower, Kitchen - Eat-In
Hot Water Natural Gas
Heating Gas, Forced Air
Cooling Central A/C
Flooring Wood, Fully Carpeted, Marble
Fireplaces Number 1
Fireplaces Type Marble
Equipment Cooktop, Built-In Range, Oven - Double, Oven - Self Cleaning, Dishwasher, Refrigerator, Disposal
Fireplace Y
Appliance Cooktop, Built-In Range, Oven - Double, Oven - Self Cleaning, Dishwasher, Refrigerator, Disposal
Heat Source Natural Gas
Laundry Main Floor
Exterior
Exterior Feature Deck(s)
Garage Inside Access
Garage Spaces 4.0
Utilities Available Cable TV
Amenities Available Swimming Pool, Tennis Courts
Waterfront N
Water Access N
Roof Type Shingle
Accessibility None
Porch Deck(s)
Parking Type Attached Garage, Other
Attached Garage 2
Total Parking Spaces 4
Garage Y
Building
Lot Description Level, Open, Front Yard, Rear Yard
Story 2
Foundation Concrete Perimeter
Sewer Public Sewer
Water Public
Architectural Style Colonial
Level or Stories 2
Additional Building Above Grade
Structure Type Cathedral Ceilings,9'+ Ceilings
New Construction N
Schools
Middle Schools Wissahickon
High Schools Wissahickon Senior
School District Wissahickon
Others
HOA Fee Include Pool(s),Common Area Maintenance,Ext Bldg Maint,Lawn Maintenance,Snow Removal,Trash,Insurance
Senior Community No
Tax ID 66-00-08447-217
Ownership Fee Simple
Security Features Security System
Acceptable Financing Conventional
Listing Terms Conventional
Financing Conventional
Read Less Info
Want to know what your home might be worth? Contact us for a FREE valuation!

Our team is ready to help you sell your home for the highest possible price ASAP

Bought with Rachel Sugerman • Coldwell Banker Realty

1619 Walnut St 4th FL, Philadelphia, PA, 19103, United States






