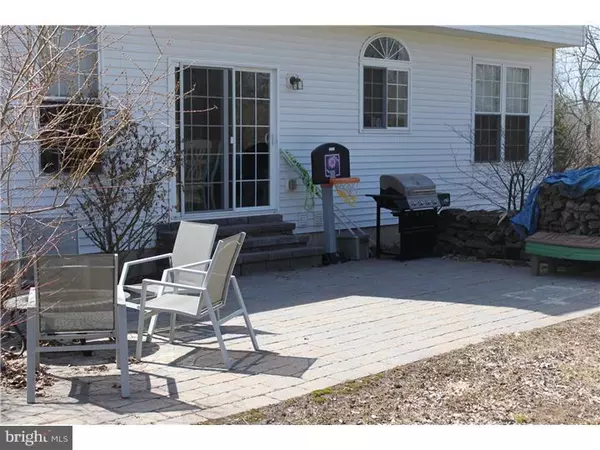$247,500
$247,500
For more information regarding the value of a property, please contact us for a free consultation.
4 Beds
3 Baths
2,408 SqFt
SOLD DATE : 08/14/2015
Key Details
Sold Price $247,500
Property Type Single Family Home
Sub Type Detached
Listing Status Sold
Purchase Type For Sale
Square Footage 2,408 sqft
Price per Sqft $102
Subdivision Chestnut Grove
MLS Listing ID 1003464421
Sold Date 08/14/15
Style Colonial
Bedrooms 4
Full Baths 2
Half Baths 1
HOA Fees $12/ann
HOA Y/N Y
Abv Grd Liv Area 2,408
Originating Board TREND
Year Built 2004
Annual Tax Amount $6,473
Tax Year 2015
Lot Size 0.411 Acres
Acres 0.41
Lot Dimensions 52
Property Description
Choice colonial within easy commuting distance to main highways and shopping centers. Located in a peaceful residential neighborhood, you find all that you need to live and enjoy the rural surroundings. Nice size yard for outdoor recreation, you can fire up the barbie on the large paver patio. Inside, spacious rooms await you with large modern eat-in kitchen large family room with wood burning fireplace, formal dining room on beautiful hardwood floors and then finishing out the first floor with formal living room and a den or office room. Second level provides for three nice size bedrooms and a huge luxurious main bedroom suite with separate tub and shower, double vanity and walk-in closet. This maintenance free home also comes with two car garage and economical gas heat and hot water. It's all here waiting for the next homeowner to enjoy.
Location
State PA
County Montgomery
Area Upper Pottsgrove Twp (10660)
Zoning R2
Direction Southwest
Rooms
Other Rooms Living Room, Dining Room, Primary Bedroom, Bedroom 2, Bedroom 3, Kitchen, Family Room, Bedroom 1, Laundry, Other, Attic
Basement Full, Unfinished, Drainage System
Interior
Interior Features Primary Bath(s), Butlers Pantry, Ceiling Fan(s), Water Treat System, Stall Shower, Kitchen - Eat-In
Hot Water Natural Gas
Heating Gas, Forced Air
Cooling Central A/C
Flooring Wood, Fully Carpeted, Vinyl
Fireplaces Number 1
Equipment Built-In Range, Oven - Self Cleaning, Dishwasher, Refrigerator
Fireplace Y
Window Features Energy Efficient
Appliance Built-In Range, Oven - Self Cleaning, Dishwasher, Refrigerator
Heat Source Natural Gas
Laundry Main Floor
Exterior
Exterior Feature Patio(s)
Garage Inside Access, Garage Door Opener
Garage Spaces 5.0
Utilities Available Cable TV
Waterfront N
Water Access N
Roof Type Pitched,Shingle
Accessibility None
Porch Patio(s)
Parking Type Driveway, Attached Garage, Other
Attached Garage 2
Total Parking Spaces 5
Garage Y
Building
Lot Description Level, Open, Front Yard, Rear Yard, SideYard(s)
Story 2
Foundation Concrete Perimeter
Sewer Public Sewer
Water Public
Architectural Style Colonial
Level or Stories 2
Additional Building Above Grade
Structure Type 9'+ Ceilings,High
New Construction N
Schools
Middle Schools Pottsgrove
High Schools Pottsgrove Senior
School District Pottsgrove
Others
HOA Fee Include Common Area Maintenance
Tax ID 60-00-00387-165
Ownership Fee Simple
Acceptable Financing Conventional, VA, FHA 203(b), USDA
Listing Terms Conventional, VA, FHA 203(b), USDA
Financing Conventional,VA,FHA 203(b),USDA
Read Less Info
Want to know what your home might be worth? Contact us for a FREE valuation!

Our team is ready to help you sell your home for the highest possible price ASAP

Bought with Elizabeth M Newcomb • RE/MAX Main Line-Paoli

1619 Walnut St 4th FL, Philadelphia, PA, 19103, United States






