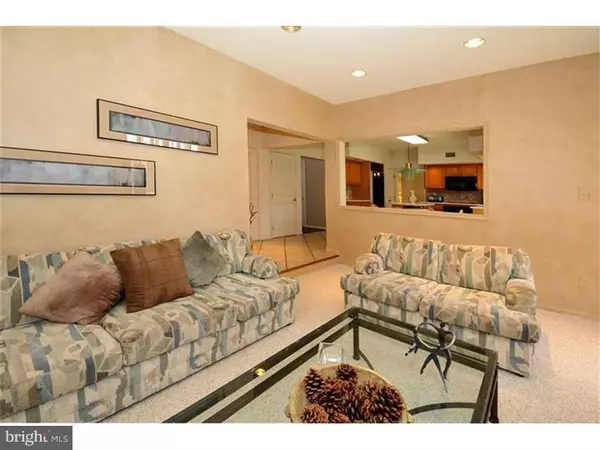$459,000
$499,999
8.2%For more information regarding the value of a property, please contact us for a free consultation.
4 Beds
3 Baths
2,697 SqFt
SOLD DATE : 09/01/2015
Key Details
Sold Price $459,000
Property Type Single Family Home
Sub Type Detached
Listing Status Sold
Purchase Type For Sale
Square Footage 2,697 sqft
Price per Sqft $170
Subdivision Oak Ridge
MLS Listing ID 1003461643
Sold Date 09/01/15
Style Colonial
Bedrooms 4
Full Baths 2
Half Baths 1
HOA Y/N N
Abv Grd Liv Area 2,697
Originating Board TREND
Year Built 1989
Annual Tax Amount $6,571
Tax Year 2015
Lot Size 0.815 Acres
Acres 0.82
Lot Dimensions 85
Property Description
Neutral 4 bedroom 2.5 bath brick colonial on almost one acre in highly desirable Blue Bell neighborhood with perfect flow for entertaining, featuring 9' ceilings on 1st floor; newer heater and a/c, newer kitchen appliances and partially finished basement. The Kitchen features Corian counters including center island, a Thermador oven, newer Bosche dishwasher, newer microwave and a Subzero refrigerator, plus Breakfast area with cozy custom window seat with cushions. The Kitchen opens to a sunken Family Room with custom built-ins and stunning floor-to-ceiling marble fireplace and overlooks the terrific rear yard. The spacious Master Suite features a 2nd fireplace, custom built-ins, a Dressing Area with 2 professionally organized walk-in closets plus a 3rd closet and full bath. The partially finished basement includes a large recreation room plus ample storage area. Easy access to all major routes and great shopping. Wissahickon School District is rated top 20 in the state by The Wall Street Journal. Photos were taken prior to removal of furniture.
Location
State PA
County Montgomery
Area Whitpain Twp (10666)
Zoning R1
Rooms
Other Rooms Living Room, Dining Room, Primary Bedroom, Bedroom 2, Bedroom 3, Kitchen, Family Room, Bedroom 1, Attic
Basement Full, Fully Finished
Interior
Interior Features Primary Bath(s), Kitchen - Island, Butlers Pantry, Ceiling Fan(s), Stall Shower, Kitchen - Eat-In
Hot Water Natural Gas
Heating Gas, Forced Air
Cooling Central A/C
Flooring Wood, Fully Carpeted
Fireplaces Number 2
Fireplaces Type Marble
Equipment Oven - Self Cleaning, Dishwasher, Refrigerator, Disposal
Fireplace Y
Window Features Energy Efficient
Appliance Oven - Self Cleaning, Dishwasher, Refrigerator, Disposal
Heat Source Natural Gas
Laundry Main Floor
Exterior
Exterior Feature Patio(s)
Garage Spaces 5.0
Utilities Available Cable TV
Waterfront N
Water Access N
Roof Type Pitched,Shingle
Accessibility None
Porch Patio(s)
Parking Type Driveway, Attached Garage
Attached Garage 2
Total Parking Spaces 5
Garage Y
Building
Lot Description Front Yard, Rear Yard, SideYard(s)
Story 2
Sewer Public Sewer
Water Public
Architectural Style Colonial
Level or Stories 2
Additional Building Above Grade
Structure Type 9'+ Ceilings,High
New Construction N
Schools
High Schools Wissahickon Senior
School District Wissahickon
Others
Tax ID 66-00-04940-061
Ownership Fee Simple
Security Features Security System
Special Listing Condition Short Sale
Read Less Info
Want to know what your home might be worth? Contact us for a FREE valuation!

Our team is ready to help you sell your home for the highest possible price ASAP

Bought with Richard R Carroll Jr • Benchmark Real Estate Company Inc

1619 Walnut St 4th FL, Philadelphia, PA, 19103, United States






