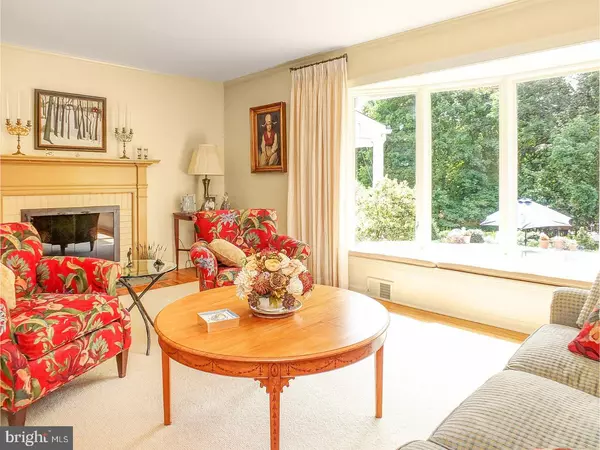$675,000
$699,000
3.4%For more information regarding the value of a property, please contact us for a free consultation.
4 Beds
3 Baths
3,381 SqFt
SOLD DATE : 06/23/2017
Key Details
Sold Price $675,000
Property Type Single Family Home
Sub Type Detached
Listing Status Sold
Purchase Type For Sale
Square Footage 3,381 sqft
Price per Sqft $199
Subdivision Stonehenge
MLS Listing ID 1003192363
Sold Date 06/23/17
Style Cape Cod
Bedrooms 4
Full Baths 2
Half Baths 1
HOA Y/N N
Abv Grd Liv Area 3,381
Originating Board TREND
Year Built 1974
Annual Tax Amount $7,087
Tax Year 2017
Lot Size 1.200 Acres
Acres 1.2
Lot Dimensions 190X300
Property Description
Architect's own home in premier Malvern community of Stonehenge. Great Valley schools. Beautifully sited traditional Cape Cod design with East-West exposure giving the house wonderful light and long views from the covered porch,the kitchen/family-room, formal fireside living room and 1st floor Mbedroom. The large ensuite Mbedroom includes a walk-in closet plus additional closet space, large windows and wonderful views. The fully renovated gourmet kitchen is a joy to experience, it is open to the family room, featuring a raised hearth brick fireplace with custom glass doors and 2 double Anderson sliding doors leading to the covered porch overlooking the gardens, pool & play yard. This is an outstanding custom rehab design creating open spaces and a gracious floor plan. The details reflect the quality of labor & materials. Landscaping and gardens surround the house and the pool yard creating a wonderful "secret garden" effect with a stone path leading from the porch to the pool area. The interior is a professional example of beauty, form and function creating a peaceful environment of light and generous spaces. Improvements include: *Refinished hardwood floors on 1st floor. *Updated bathrooms. *HVAC. *Five panel Pella Bow window in Living Room. *Certainteed windows T/O. *Vinyl siding on entire house and large 2 car garage.* Semicircular asphalt driveway. *Exterior low voltage path lighting. *Ground mounted & fenced, 27 panel solar energy system. *Full basement partitioned into two rooms with one 27'X27' room with exterior door, full size windows and one large work/storage room. *Extended gas line to basement. *In-ground Sylvan 40'X16' kidney shaped salt water pool including gas line for heater. This is a limited list of improvements. Please contact the listing agent for complete list. Home Warranty Included. DO NOT MISS THIS PROPERTY. THIS IS AN EXCEPTIONAL LOCATION ADJACENT TO AND OVERLOOKING 12 PRIVATE PROTECTED ACRES. AN OASIS! IT IS REALLY AMAZING, BEAUTIFUL, PEACEFUL, CONVENIENT YET "AWAY FROM THE MADDENING CROWD". TRULY A "FOREVER HOME".
Location
State PA
County Chester
Area Willistown Twp (10354)
Zoning R1
Rooms
Other Rooms Living Room, Dining Room, Primary Bedroom, Bedroom 2, Bedroom 3, Kitchen, Family Room, Bedroom 1, Laundry, Attic
Basement Full, Outside Entrance
Interior
Interior Features Primary Bath(s), Kitchen - Island, Attic/House Fan
Hot Water Natural Gas
Heating Gas, Forced Air
Cooling Central A/C
Flooring Wood
Fireplaces Number 2
Fireplaces Type Brick
Equipment Cooktop, Built-In Range, Dishwasher, Refrigerator, Disposal
Fireplace Y
Window Features Bay/Bow,Replacement
Appliance Cooktop, Built-In Range, Dishwasher, Refrigerator, Disposal
Heat Source Natural Gas
Laundry Main Floor
Exterior
Exterior Feature Porch(es)
Garage Spaces 5.0
Fence Other
Pool In Ground
Utilities Available Cable TV
Waterfront N
Water Access N
Roof Type Pitched,Shingle
Accessibility None
Porch Porch(es)
Parking Type Attached Garage
Attached Garage 2
Total Parking Spaces 5
Garage Y
Building
Lot Description Irregular, Level, Rear Yard
Story 1.5
Foundation Brick/Mortar
Sewer On Site Septic
Water Public
Architectural Style Cape Cod
Level or Stories 1.5
Additional Building Above Grade
New Construction N
Schools
Elementary Schools Sugartown
Middle Schools Great Valley
High Schools Great Valley
School District Great Valley
Others
Senior Community No
Tax ID 54-02C-0063
Ownership Fee Simple
Security Features Security System
Acceptable Financing Conventional
Listing Terms Conventional
Financing Conventional
Read Less Info
Want to know what your home might be worth? Contact us for a FREE valuation!

Our team is ready to help you sell your home for the highest possible price ASAP

Bought with Doug Fero • BHHS Fox & Roach-Rosemont

1619 Walnut St 4th FL, Philadelphia, PA, 19103, United States






