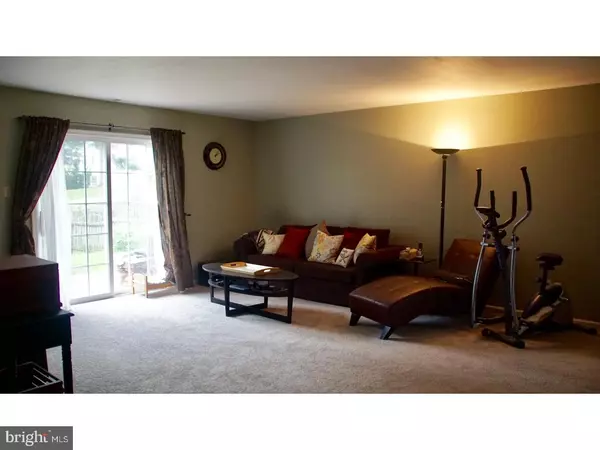$227,000
$240,000
5.4%For more information regarding the value of a property, please contact us for a free consultation.
3 Beds
3 Baths
1,760 SqFt
SOLD DATE : 08/11/2017
Key Details
Sold Price $227,000
Property Type Townhouse
Sub Type End of Row/Townhouse
Listing Status Sold
Purchase Type For Sale
Square Footage 1,760 sqft
Price per Sqft $128
Subdivision Rhondda
MLS Listing ID 1003204049
Sold Date 08/11/17
Style Other
Bedrooms 3
Full Baths 2
Half Baths 1
HOA Fees $62/mo
HOA Y/N Y
Abv Grd Liv Area 1,760
Originating Board TREND
Year Built 1976
Annual Tax Amount $2,974
Tax Year 2017
Lot Size 2,308 Sqft
Acres 0.05
Lot Dimensions 0X0
Property Description
Are you fed up with having to mow a large lawn, shovel your driveway when it snows, and take care of absolutely everything with regards to your yard? Maybe you are a first time home owner and have no concept of what it means to do any of these things and you want to keep it that way. At 425 Carmarthen Court (part of the Rhondda community) you will ease into home ownership without the hassles of home ownership. You'll have a pool, playground, walking trails, clubhouse, and fishing pond to boot. The brick facade with bay window and newer roof welcomes you. Travel the updated sidewalk to the front landing and enjoy the shade of an awning and the beauty of a brand new storm door. Through the front door you go and you find yourself in the foyer with handsome tile. A handy half bath is on your right and the dining room is on your left. The dining room features tile floor that extends into the kitchen, a hip brick wall covering, and a bay window where you can set some cushions and enjoy a cup of Joe and a good book. In the kitchen you'll notice an updated back splash and plenty of cabinet space. There's even a pantry closet if the cabinet space is not enough. The living room provides ample space for all of your activities whether it is entertaining, relaxing, exercising or working. Brand new carpet nicely complements the freshly painted walls. A slider door let's in plenty of sunshine and gives you a nicely framed view of your fenced in back yard complete with storage shed and patio. Go up the steps and you'll find the washer and dryer conveniently located on the upper floor. Right beside them is a full bathroom. The master bedroom is where you will get your beauty rest. It includes generously sized his and her closets. The master bath sports a newer vanity, shower door, shower fixtures and mosaic tiling. The upper floor is rounded out with two appropriately sized bedrooms. Make this your home and be in one of the most convenient locations in Chester County. You are minutes from Rt. 100 and the PA Turnpike, a short car ride from shopping and restaurants such as the Exton Square Mall and Main Street at Exton. Finally, this address is part of the Downingtown school district.
Location
State PA
County Chester
Area Uwchlan Twp (10333)
Zoning R2
Rooms
Other Rooms Living Room, Dining Room, Primary Bedroom, Bedroom 2, Kitchen, Family Room, Bedroom 1, Laundry, Other
Interior
Interior Features Stall Shower
Hot Water Electric
Heating Electric
Cooling Central A/C
Fireplace N
Heat Source Electric
Laundry Upper Floor
Exterior
Fence Other
Utilities Available Cable TV
Amenities Available Swimming Pool, Tennis Courts, Club House, Tot Lots/Playground
Waterfront N
Water Access N
Accessibility None
Parking Type On Street
Garage N
Building
Story 2
Sewer Public Sewer
Water Public
Architectural Style Other
Level or Stories 2
Additional Building Above Grade
New Construction N
Schools
Elementary Schools Lionville
Middle Schools Lionville
High Schools Downingtown High School East Campus
School District Downingtown Area
Others
HOA Fee Include Pool(s),Common Area Maintenance,Snow Removal
Senior Community No
Tax ID 33-05F-0052
Ownership Fee Simple
Read Less Info
Want to know what your home might be worth? Contact us for a FREE valuation!

Our team is ready to help you sell your home for the highest possible price ASAP

Bought with Yong Sun • Brightsky Realty LLC

1619 Walnut St 4th FL, Philadelphia, PA, 19103, United States






