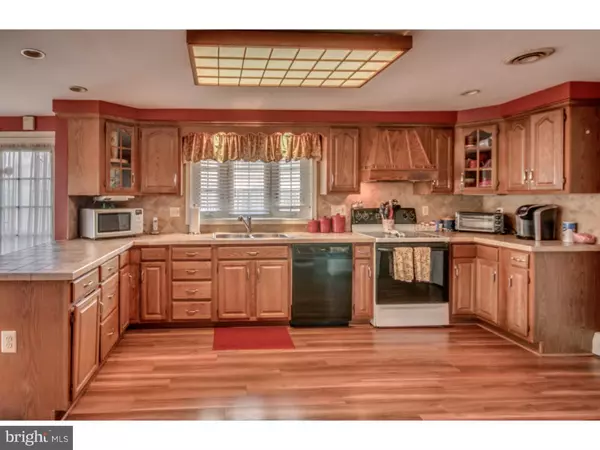$240,000
$250,000
4.0%For more information regarding the value of a property, please contact us for a free consultation.
3 Beds
2 Baths
1,654 SqFt
SOLD DATE : 04/29/2016
Key Details
Sold Price $240,000
Property Type Single Family Home
Sub Type Detached
Listing Status Sold
Purchase Type For Sale
Square Footage 1,654 sqft
Price per Sqft $145
Subdivision Stonybrook
MLS Listing ID 1002580111
Sold Date 04/29/16
Style Ranch/Rambler
Bedrooms 3
Full Baths 1
Half Baths 1
HOA Y/N N
Abv Grd Liv Area 1,654
Originating Board TREND
Year Built 1952
Annual Tax Amount $4,068
Tax Year 2016
Lot Size 7,560 Sqft
Acres 0.17
Lot Dimensions 63X120
Property Description
Pennsbury School District, Mint Condition and there are Beautifully Updated Kitchen and Baths! Walking through the front door you immediately begin to get a feel for the not only the impeccable condition of this home, but the overall size and space this home has to offer. This is a Levittown rancher in which the entire left side of the home has been expanded for a kitchen, along with the rear of the home for a family room. The left side of the house plays home to the incredibly spacious eat-in kitchen featuring a vast amount of oak cabinetry, great countertop space and a wonderful peninsula which separates the breakfast area. The kitchen also features a beautiful dry bar with the same cabinets and tile countertops that was made to match the kitchen. The glass doors on each end of the upper cabinets serve as a great place to display dishes, glassware or collectibles. Being opposite the main cabinetry, this is a perfect area for when you're entertaining friends and family. The dining room is located in the front of the home with the living room being situated directly behind. The living room features a brick fireplace and has been expanded towards the bedrooms to currently feature a home office. The rear of the rear of the home has the main bedroom along with the family room which opens to the enclosed sun-room. The right side of the house has two bedrooms, a completely remodeled bathroom and a rare find..... a powder room! New painting, newer heater and lets not forget about the central air! An above ground pool and tax rebate from Tullytown Borough completes the list of amenities in this one-of-a-kind rancher.
Location
State PA
County Bucks
Area Tullytown Boro (10146)
Zoning R1
Rooms
Other Rooms Living Room, Dining Room, Primary Bedroom, Bedroom 2, Kitchen, Family Room, Bedroom 1
Interior
Interior Features Kitchen - Eat-In
Hot Water Oil
Heating Oil, Baseboard
Cooling Central A/C
Flooring Wood, Fully Carpeted, Tile/Brick
Fireplaces Number 1
Fireplaces Type Brick
Fireplace Y
Heat Source Oil
Laundry Main Floor
Exterior
Exterior Feature Patio(s), Porch(es)
Garage Spaces 2.0
Pool Above Ground
Water Access N
Roof Type Shingle
Accessibility None
Porch Patio(s), Porch(es)
Total Parking Spaces 2
Garage N
Building
Story 1
Sewer Public Sewer
Water Public
Architectural Style Ranch/Rambler
Level or Stories 1
Additional Building Above Grade, Shed
New Construction N
Schools
High Schools Pennsbury
School District Pennsbury
Others
Senior Community No
Tax ID 46-003-148
Ownership Fee Simple
Acceptable Financing Conventional, VA, FHA 203(b)
Listing Terms Conventional, VA, FHA 203(b)
Financing Conventional,VA,FHA 203(b)
Read Less Info
Want to know what your home might be worth? Contact us for a FREE valuation!

Our team is ready to help you sell your home for the highest possible price ASAP

Bought with Lynn M Boback • BHHS Fox & Roach-Newtown

1619 Walnut St 4th FL, Philadelphia, PA, 19103, United States






