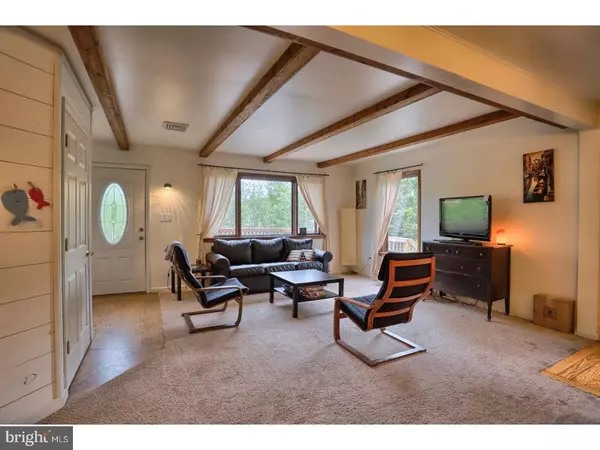$179,900
$179,900
For more information regarding the value of a property, please contact us for a free consultation.
3 Beds
2 Baths
1,302 SqFt
SOLD DATE : 06/29/2017
Key Details
Sold Price $179,900
Property Type Single Family Home
Sub Type Detached
Listing Status Sold
Purchase Type For Sale
Square Footage 1,302 sqft
Price per Sqft $138
Subdivision None Available
MLS Listing ID 1003263955
Sold Date 06/29/17
Style Ranch/Rambler
Bedrooms 3
Full Baths 2
HOA Y/N N
Abv Grd Liv Area 1,302
Originating Board TREND
Year Built 1978
Annual Tax Amount $3,918
Tax Year 2017
Lot Size 1.030 Acres
Acres 1.03
Lot Dimensions IRREG
Property Description
Don't miss this Cute Rancher situated in 1 Private Wooded Acres. Spacious Front Deck Opens to Living Room/ Dining Room/ Kitchen. Great Open Floor Plan. Updated Pine Kitchen Cabinetry with Large Island and Granite Counter Top. 3 Spacious Bedrooms, Plus 2 Full Updated Baths with Ceramic Tiled Floors. Mudroom with Side Entrance opens to Rear Covered Patio and Detached 2 Car Garage. Downstairs you'll find a Finished Lower Level Family Room with Wood Stove and Laundry Room. Located Minutes From Routes 222, 422, 175 and Pa Turnpike. Twin Valley Schools, Robeson Elementary Center.
Location
State PA
County Berks
Area Robeson Twp (10273)
Zoning RES
Rooms
Other Rooms Living Room, Dining Room, Primary Bedroom, Bedroom 2, Kitchen, Family Room, Bedroom 1, Other, Attic
Basement Full, Fully Finished
Interior
Interior Features Primary Bath(s), Kitchen - Island, Ceiling Fan(s), Kitchen - Eat-In
Hot Water Electric
Heating Oil, Forced Air
Cooling Wall Unit
Flooring Wood, Fully Carpeted, Vinyl
Fireplaces Number 1
Equipment Oven - Self Cleaning
Fireplace Y
Appliance Oven - Self Cleaning
Heat Source Oil
Laundry Lower Floor
Exterior
Exterior Feature Deck(s), Patio(s)
Garage Spaces 4.0
Utilities Available Cable TV
Waterfront N
Water Access N
Roof Type Pitched
Accessibility None
Porch Deck(s), Patio(s)
Parking Type Driveway, Detached Garage
Total Parking Spaces 4
Garage Y
Building
Lot Description Sloping, Trees/Wooded
Story 1
Foundation Brick/Mortar
Sewer On Site Septic
Water Well
Architectural Style Ranch/Rambler
Level or Stories 1
Additional Building Above Grade
New Construction N
Schools
Elementary Schools Robeson
High Schools Twin Valley
School District Twin Valley
Others
Senior Community No
Tax ID 73-5303-04-82-1178
Ownership Fee Simple
Acceptable Financing Conventional, VA, FHA 203(b), USDA
Listing Terms Conventional, VA, FHA 203(b), USDA
Financing Conventional,VA,FHA 203(b),USDA
Read Less Info
Want to know what your home might be worth? Contact us for a FREE valuation!

Our team is ready to help you sell your home for the highest possible price ASAP

Bought with Bonnie L Eshelman • RE/MAX Of Reading

1619 Walnut St 4th FL, Philadelphia, PA, 19103, United States






