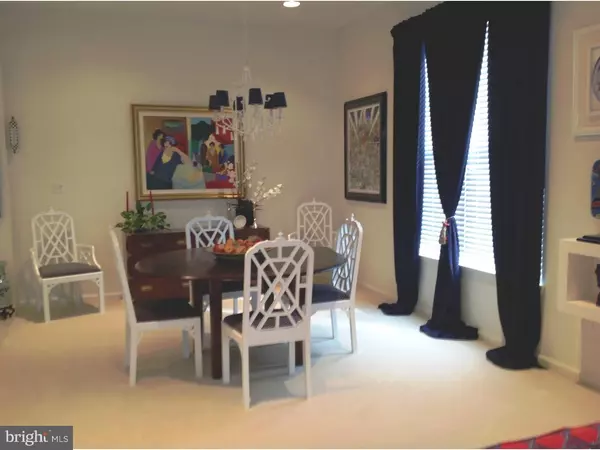$415,000
$429,900
3.5%For more information regarding the value of a property, please contact us for a free consultation.
3 Beds
3 Baths
2,840 SqFt
SOLD DATE : 03/07/2017
Key Details
Sold Price $415,000
Property Type Single Family Home
Sub Type Detached
Listing Status Sold
Purchase Type For Sale
Square Footage 2,840 sqft
Price per Sqft $146
Subdivision Four Seasons
MLS Listing ID 1001793693
Sold Date 03/07/17
Style Ranch/Rambler
Bedrooms 3
Full Baths 2
Half Baths 1
HOA Fees $304/mo
HOA Y/N Y
Abv Grd Liv Area 2,840
Originating Board TREND
Year Built 2003
Annual Tax Amount $9,709
Tax Year 2016
Lot Size 8,585 Sqft
Acres 0.2
Lot Dimensions 00 X 000
Property Description
Located in Four Seasons at Upper Freehold 55+ Community this stunning SEQUOIA ranch has been lovingly maintained and better than new! The upgraded Kitchen boasts cherry cabinetry, newer QUARTZ counter tops (2015), hi-end appliances (3 yrs), ceramic back splash, HANDS-FREE WATER FAUCET & 2 pantries. The Family Room highlights a custom CORNER fireplace and flows into the Sun Room with vaulted ceiling leading to an extended patio surrounded by specimen plantings. The expanded Master Suite is a private haven fit for royalty with an extra lounging area, huge walk-in closet,& gorgeous wood flooring. The 3rd bedroom has a walk in closet. Storage above the garage is enclosed with easy access to your treasures & furnace. Also offering alarm system, central humidifier, surge protector & updated hot water heater. The location of Four Seasons at Upper Freehold adult community with it's many ponds & lush landscaping is infused with some of the most natural beauty Upper Freehold has to offer. A neighborhood you'll be proud to call HOME!
Location
State NJ
County Monmouth
Area Upper Freehold Twp (21351)
Zoning RA
Rooms
Other Rooms Living Room, Dining Room, Primary Bedroom, Bedroom 2, Kitchen, Family Room, Bedroom 1, Laundry, Other, Attic
Interior
Interior Features Primary Bath(s), Butlers Pantry, Ceiling Fan(s), Air Filter System, Stall Shower, Dining Area
Hot Water Natural Gas
Heating Gas, Forced Air
Cooling Central A/C
Flooring Fully Carpeted, Tile/Brick
Fireplaces Number 1
Fireplaces Type Gas/Propane
Equipment Cooktop, Oven - Wall, Oven - Double, Dishwasher, Built-In Microwave
Fireplace Y
Window Features Energy Efficient
Appliance Cooktop, Oven - Wall, Oven - Double, Dishwasher, Built-In Microwave
Heat Source Natural Gas
Laundry Main Floor
Exterior
Exterior Feature Patio(s)
Garage Garage Door Opener
Garage Spaces 4.0
Amenities Available Swimming Pool, Tennis Courts, Club House
Waterfront N
Water Access N
Roof Type Shingle
Accessibility None
Porch Patio(s)
Parking Type Attached Garage, Other
Attached Garage 2
Total Parking Spaces 4
Garage Y
Building
Story 1
Sewer Public Sewer
Water Public
Architectural Style Ranch/Rambler
Level or Stories 1
Additional Building Above Grade
New Construction N
Schools
High Schools Allentown
School District Upper Freehold Regional Schools
Others
Pets Allowed Y
HOA Fee Include Pool(s),Common Area Maintenance,Lawn Maintenance,Snow Removal,Trash,Management,Alarm System
Senior Community Yes
Tax ID 51-00047 03-00003
Ownership Fee Simple
Pets Description Case by Case Basis
Read Less Info
Want to know what your home might be worth? Contact us for a FREE valuation!

Our team is ready to help you sell your home for the highest possible price ASAP

Bought with Patricia Hogan • ERA Central Realty Group - Robbinsville

1619 Walnut St 4th FL, Philadelphia, PA, 19103, United States






