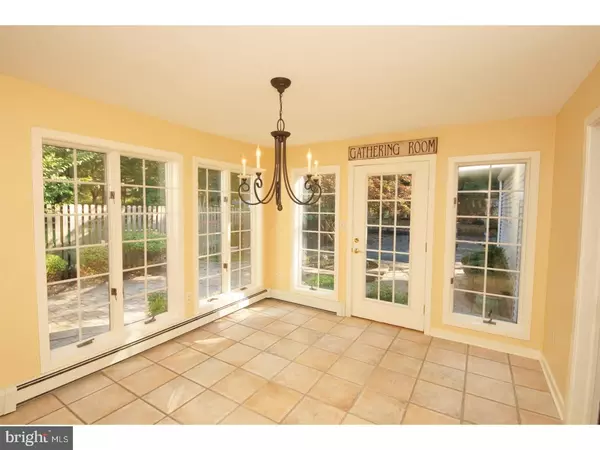$385,000
$385,000
For more information regarding the value of a property, please contact us for a free consultation.
4 Beds
3 Baths
2,843 SqFt
SOLD DATE : 10/27/2017
Key Details
Sold Price $385,000
Property Type Single Family Home
Sub Type Detached
Listing Status Sold
Purchase Type For Sale
Square Footage 2,843 sqft
Price per Sqft $135
Subdivision Mountainview
MLS Listing ID 1000266379
Sold Date 10/27/17
Style Traditional
Bedrooms 4
Full Baths 2
Half Baths 1
HOA Y/N N
Abv Grd Liv Area 2,843
Originating Board TREND
Year Built 1966
Annual Tax Amount $12,493
Tax Year 2016
Lot Size 0.918 Acres
Acres 0.92
Lot Dimensions 200X200
Property Description
From initial curb appeal to the moment you pull into the tree-lined driveway, this property instantly CALLS YOU HOME! A new paver walkway, surrounded by beautiful landscaping, leads you to your covered front porch and formal front door. Boasting 2,853 square feet of flexible living space, this smart floor plan is ideal for comfortable everyday living and year-round entertaining. The home has been freshly painted with neutral colors and lovingly maintained by its current owners. The main living area to the right is home to a large living room with fireplace and built-in shelves, hardwood flooring, and French doors. The well-appointed kitchen is open to an expansive breakfast room providing natural sun light and floor to ceiling windows. This favorite gathering space offers nightlines to the nicely-sized family room with large windows and cathedral ceiling. The main level space to the left of the home boasts a private bedroom wing with 2 generously sized bedrooms and full bath. This is an ideal space for a first floor master suite, or an overnight guest room. You will also find a screened-in porch, mudroom, and half bath on this level. The second floor level is home to two over-sized bedrooms with shared full bath. You will be impressed by the large amount of closet space this home offers along with ample storage areas. Additional recreational space can be found in the partially finished basement with built-in bar and lounge space. Outdoor relaxation and enjoyment is easily accomplished on a lovely paver patio surrounded by a park-like setting. The fenced-in back yard provides a naturally private, tranquil setting for all members of the family. This is a commuter-friendly location with easy access to major commuter routes, airports, and train stations. This is your chance to become part of the sought after community of Mountain View. Call today for your private tour!
Location
State NJ
County Mercer
Area Ewing Twp (21102)
Zoning R-1
Direction East
Rooms
Other Rooms Living Room, Dining Room, Primary Bedroom, Bedroom 2, Bedroom 3, Kitchen, Family Room, Foyer, Breakfast Room, Bedroom 1, Other, Attic
Basement Full
Interior
Interior Features Dining Area
Hot Water Oil
Heating Hot Water
Cooling Central A/C
Flooring Wood, Tile/Brick
Fireplaces Number 1
Fireplaces Type Brick
Fireplace Y
Heat Source Oil
Laundry Basement
Exterior
Exterior Feature Patio(s), Porch(es)
Garage Spaces 5.0
Waterfront N
Water Access N
Accessibility None
Porch Patio(s), Porch(es)
Parking Type Other
Total Parking Spaces 5
Garage N
Building
Story 2
Sewer Public Sewer
Water Public
Architectural Style Traditional
Level or Stories 2
Additional Building Above Grade
New Construction N
Schools
Elementary Schools Francis Lore
Middle Schools Gilmore J Fisher
High Schools Ewing
School District Ewing Township Public Schools
Others
Senior Community No
Tax ID 02-00435-00027
Ownership Fee Simple
Read Less Info
Want to know what your home might be worth? Contact us for a FREE valuation!

Our team is ready to help you sell your home for the highest possible price ASAP

Bought with Alison Steffens • BHHS Fox & Roach Hopewell Valley

1619 Walnut St 4th FL, Philadelphia, PA, 19103, United States






