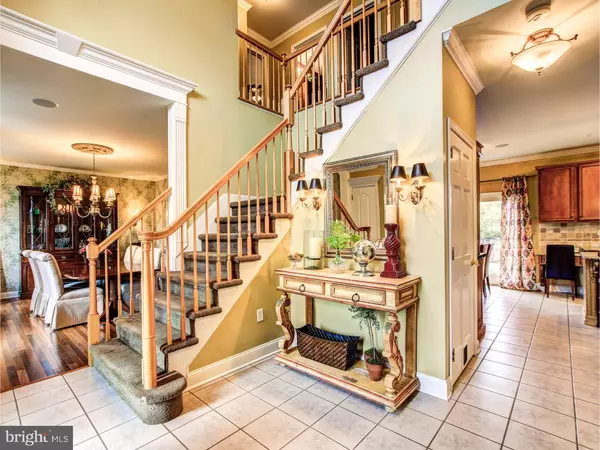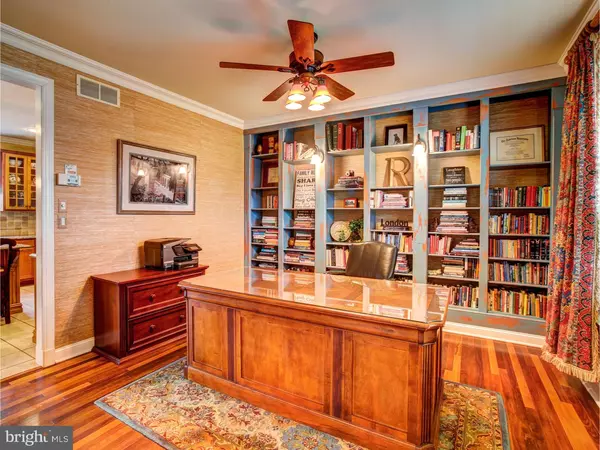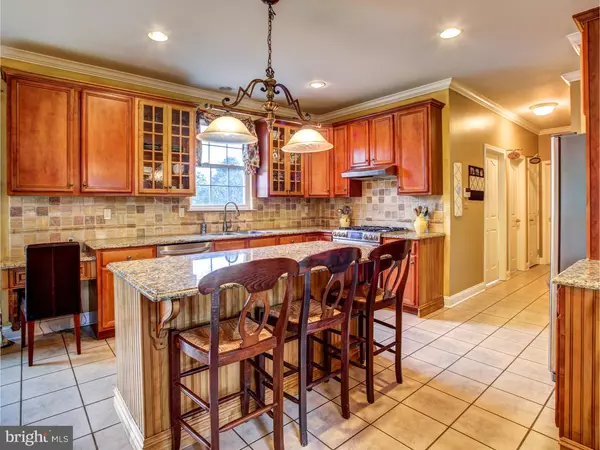$610,000
$610,000
For more information regarding the value of a property, please contact us for a free consultation.
4 Beds
4 Baths
4,359 SqFt
SOLD DATE : 01/07/2017
Key Details
Sold Price $610,000
Property Type Single Family Home
Sub Type Detached
Listing Status Sold
Purchase Type For Sale
Square Footage 4,359 sqft
Price per Sqft $139
Subdivision New Canton
MLS Listing ID 1001793679
Sold Date 01/07/17
Style Colonial
Bedrooms 4
Full Baths 3
Half Baths 1
HOA Y/N N
Abv Grd Liv Area 3,059
Originating Board TREND
Year Built 2000
Annual Tax Amount $13,371
Tax Year 2016
Lot Size 1.520 Acres
Acres 1.52
Property Description
This Redwood Model exemplifies 'designer' and will reflect the personality and taste of those accustomed to the best in quality design, finishes and lifestyle. Magnificent brick front colonial in desirable Forge Mill Estates located in scenic Upper Freehold Township. This 3,059 sq ft. home comes complete with a two story foyer, elegant dining room with hard wood flooring, library/office with hard wood, light and airy conservatory, family room with gas fireplace, chef's dream kitchen, four generous sized bedrooms, 3.5 full baths. French doors, tray ceilings, crown molding and a speaker system throughout first level. The master bedroom has a large sitting area, huge walk-in closet, master bath with dual sinks, shower stall and soaking tub. Additional 1300 sq ft of living space in the finished basement includes theater room, full bath, workout room, game room and ample room for storage. The list goes on. Two zone heating, air condition, air purifier and humidifiers. Updated Water system, basement has been waterproofed and has a built in dehumidifier. Entertaining outdoors is a must on this lovely 1.5 acre lot with an inground heated pool and paved patio. There is also a gas hookup for the outdoor grill and entire sprinkler system. Enjoy peaceful living while being conveniently close to shops, schools and major highways. One Year Home Warranty Included!
Location
State NJ
County Monmouth
Area Upper Freehold Twp (21351)
Zoning RESID
Direction Southwest
Rooms
Other Rooms Living Room, Dining Room, Primary Bedroom, Bedroom 2, Bedroom 3, Kitchen, Family Room, Bedroom 1, Laundry, Other
Basement Full, Fully Finished
Interior
Interior Features Primary Bath(s), Kitchen - Island, Butlers Pantry, Ceiling Fan(s), Water Treat System, Stall Shower, Kitchen - Eat-In
Hot Water Natural Gas
Heating Gas
Cooling Central A/C
Flooring Wood, Fully Carpeted, Tile/Brick
Fireplaces Number 1
Fireplaces Type Gas/Propane
Equipment Dishwasher
Fireplace Y
Appliance Dishwasher
Heat Source Natural Gas
Laundry Main Floor
Exterior
Exterior Feature Patio(s)
Garage Spaces 5.0
Pool In Ground
Utilities Available Cable TV
Waterfront N
Roof Type Shingle
Accessibility None
Porch Patio(s)
Parking Type On Street, Driveway
Total Parking Spaces 5
Garage N
Building
Lot Description Corner, Open, Front Yard, Rear Yard, SideYard(s)
Story 2
Sewer On Site Septic
Water Well
Architectural Style Colonial
Level or Stories 2
Additional Building Above Grade, Below Grade
Structure Type Cathedral Ceilings,9'+ Ceilings
New Construction N
Schools
High Schools Allentown
School District Upper Freehold Regional Schools
Others
Pets Allowed Y
Senior Community No
Tax ID 51-00024 07-00003
Ownership Fee Simple
Acceptable Financing Conventional, VA, FHA 203(b)
Listing Terms Conventional, VA, FHA 203(b)
Financing Conventional,VA,FHA 203(b)
Pets Description Case by Case Basis
Read Less Info
Want to know what your home might be worth? Contact us for a FREE valuation!

Our team is ready to help you sell your home for the highest possible price ASAP

Bought with Stefania Fernandes • ERA Central Realty Group - Cream Ridge

1619 Walnut St 4th FL, Philadelphia, PA, 19103, United States






