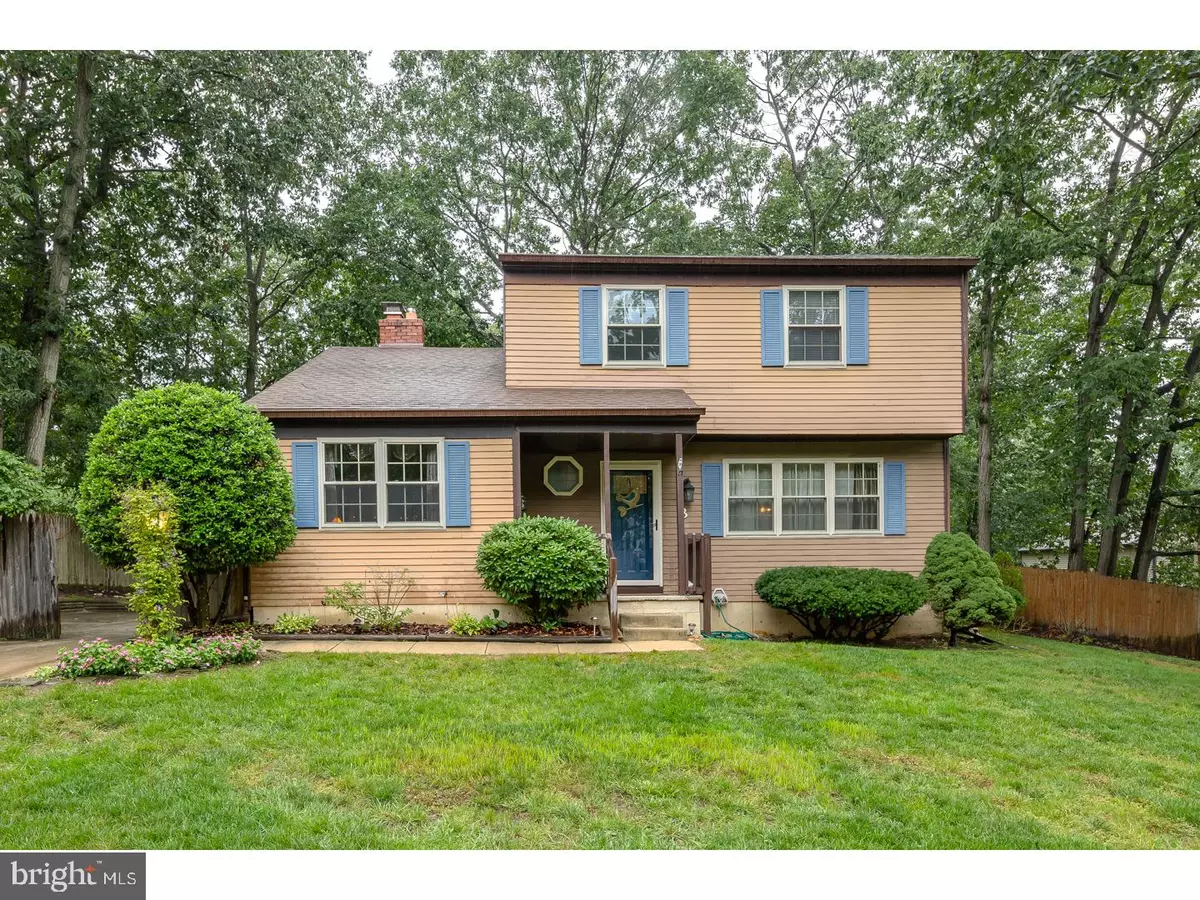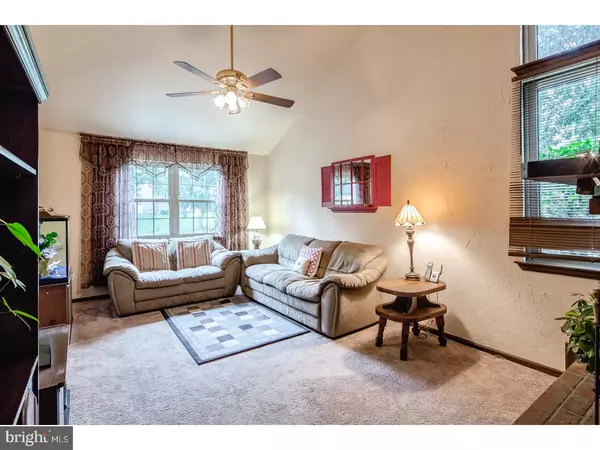$173,000
$178,500
3.1%For more information regarding the value of a property, please contact us for a free consultation.
3 Beds
2 Baths
1,608 SqFt
SOLD DATE : 09/29/2017
Key Details
Sold Price $173,000
Property Type Single Family Home
Sub Type Detached
Listing Status Sold
Purchase Type For Sale
Square Footage 1,608 sqft
Price per Sqft $107
Subdivision Deer Park
MLS Listing ID 1003190489
Sold Date 09/29/17
Style Colonial
Bedrooms 3
Full Baths 1
Half Baths 1
HOA Y/N N
Abv Grd Liv Area 1,608
Originating Board TREND
Year Built 1979
Annual Tax Amount $6,791
Tax Year 2016
Lot Size 0.264 Acres
Acres 0.26
Lot Dimensions 92X125
Property Description
Beautifully updated and welcoming. From the lovely green front yard into the bright foyer entrance, with hardwood flooring in many rooms under newer carpets. Many updates include newer windows, newer doors, newer HVAC ('17) system. The Family Room with a vaulted ceiling and an impressive brick mantled fireplace, bright sunny windows make this room so special. The kitchen is updated throughout with granite counters, newer appliances, pretty tiled flooring open and spacious for all the family to gather. Off the kitchen is the formal dining room and adjoins and nice open living room which adds additional space in this charming spacious home. The mud room and laundry are conveniently located on this floor as well. The back yard is beautiful, private, green space beyond the large deck. and just enough mature trees offer shade on those hot summer days. The 2nd floor has 3 larger bedrooms, loads of closet space, and a beautifully updated bathroom. The finished basement has an office space and and a larger room great for sports and tv fans. A wonderful home conveniently located to Phila. Shorepoints, nearby shopping, dining.
Location
State NJ
County Camden
Area Gloucester Twp (20415)
Zoning R-2
Rooms
Other Rooms Living Room, Dining Room, Primary Bedroom, Bedroom 2, Kitchen, Family Room, Bedroom 1, Laundry, Attic
Basement Full, Fully Finished
Interior
Interior Features Ceiling Fan(s), Kitchen - Eat-In
Hot Water Natural Gas
Heating Gas, Forced Air
Cooling Central A/C
Flooring Wood, Fully Carpeted, Vinyl, Tile/Brick
Fireplaces Number 1
Equipment Oven - Self Cleaning, Dishwasher, Disposal
Fireplace Y
Appliance Oven - Self Cleaning, Dishwasher, Disposal
Heat Source Natural Gas
Laundry Main Floor
Exterior
Exterior Feature Deck(s)
Utilities Available Cable TV
Waterfront N
Water Access N
Accessibility None
Porch Deck(s)
Parking Type None
Garage N
Building
Lot Description Cul-de-sac, Level, Front Yard, Rear Yard, SideYard(s)
Story 2
Foundation Brick/Mortar
Sewer Public Sewer
Water Public
Architectural Style Colonial
Level or Stories 2
Additional Building Above Grade
Structure Type Cathedral Ceilings
New Construction N
Schools
High Schools Highland Regional
School District Black Horse Pike Regional Schools
Others
Senior Community No
Tax ID 15-13802-00023
Ownership Fee Simple
Read Less Info
Want to know what your home might be worth? Contact us for a FREE valuation!

Our team is ready to help you sell your home for the highest possible price ASAP

Bought with Mary Noel Whelan • Peze & Associates

1619 Walnut St 4th FL, Philadelphia, PA, 19103, United States






