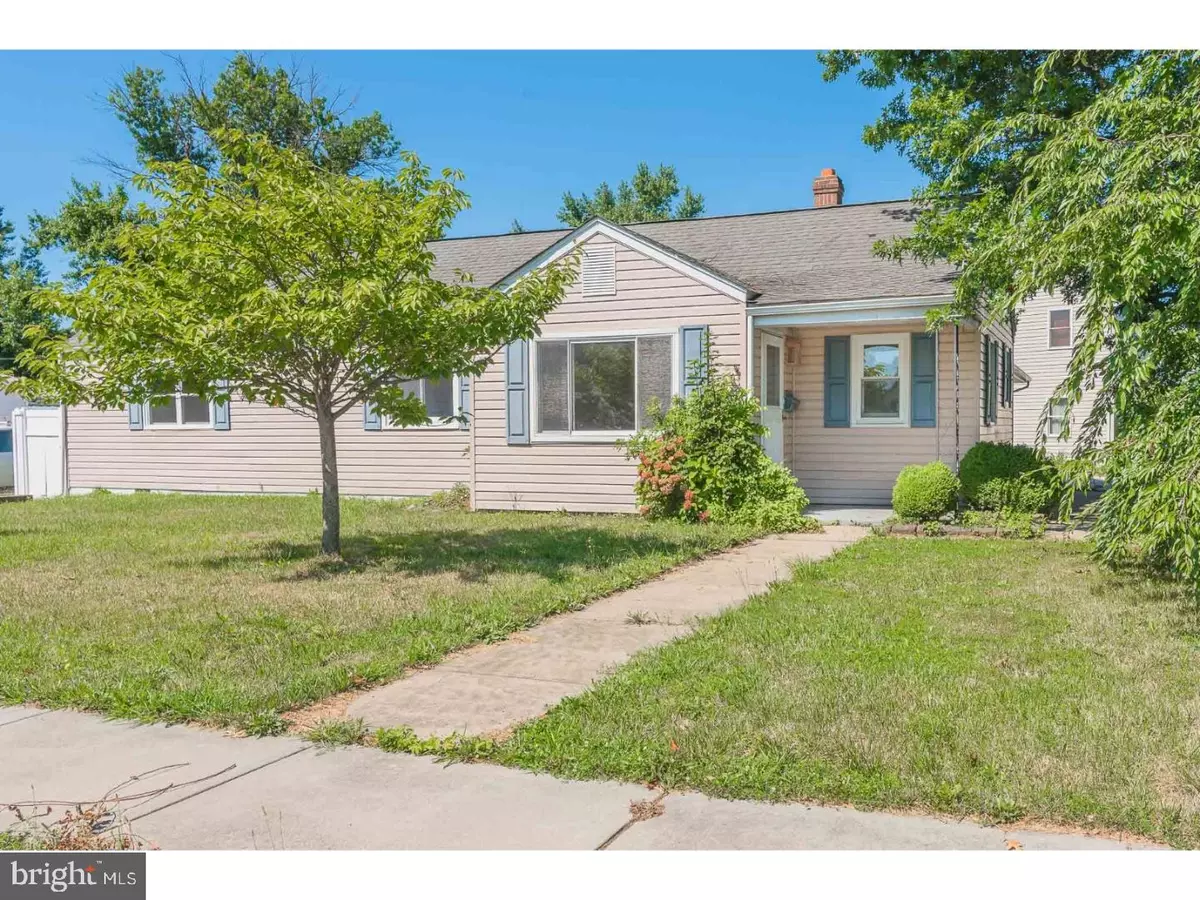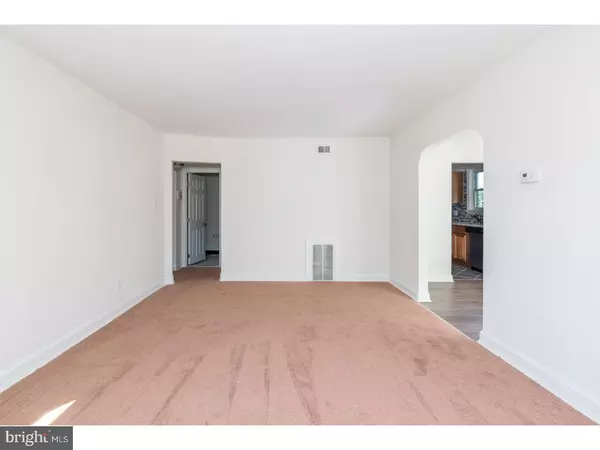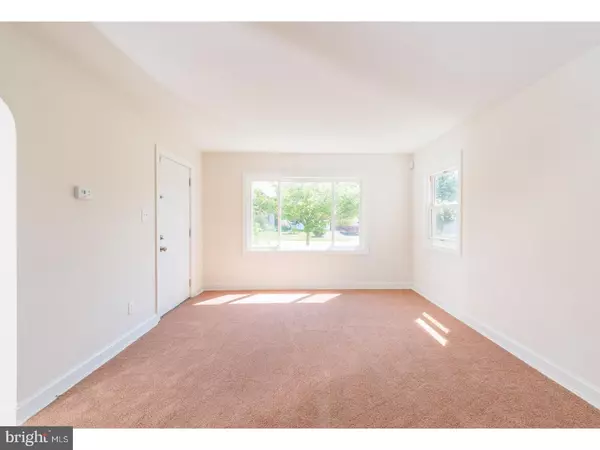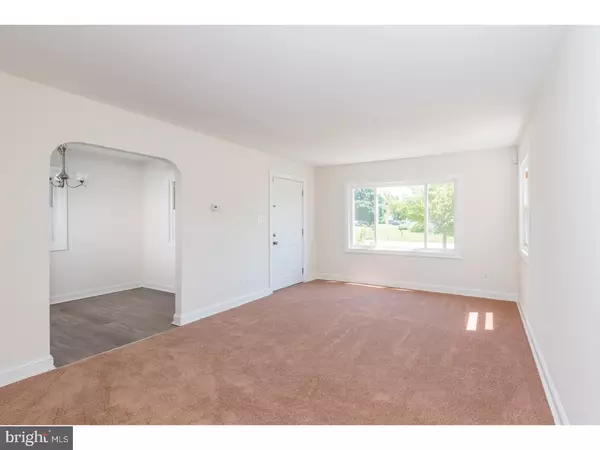$188,000
$189,900
1.0%For more information regarding the value of a property, please contact us for a free consultation.
3 Beds
2 Baths
1,725 SqFt
SOLD DATE : 09/26/2017
Key Details
Sold Price $188,000
Property Type Single Family Home
Sub Type Detached
Listing Status Sold
Purchase Type For Sale
Square Footage 1,725 sqft
Price per Sqft $108
Subdivision Wilm Manor Gardens
MLS Listing ID 1000446795
Sold Date 09/26/17
Style Ranch/Rambler
Bedrooms 3
Full Baths 1
Half Baths 1
HOA Y/N N
Abv Grd Liv Area 1,725
Originating Board TREND
Year Built 1950
Annual Tax Amount $1,083
Tax Year 2016
Lot Size 10,019 Sqft
Acres 0.23
Lot Dimensions 99X110
Property Description
Excellent opportunity to acquire this two times expanded rancher in convenient New Castle proper location! Original home has received two additions; one to the far left and the other to the far right. Sprawling corner rancher has been updated and upgraded! Plush carpeting welcomes you to the original LR/GR flanked by formal DR with warm laminate flooring. Kitchen is brand new to include fresh maple cabinetry, gorgeous granite countertops, custom designer backsplash, stainless steel appliance package and tile flooring. Pantry area leads to FR addition with brick wall and hearth. French doors leads to semi-fenced rear yard. Half bath with Laundry hooks ups makes life a breeze. Opposite side of the home features two quaint bedrooms with ample closet space. Main bedroom is enormous with two double walk in closets. Full hall bathroom has classic black/white tile with updated vanity and fixtures. Off street parking exists in two separate locations; on the left side of the house and the far right side. Depending, one could pull 5+ cars off street comfortably. Both driveways feature pavers. Updated windows, roof, siding, H/W tank and brand new HVAC make this a maintenance free property for years to come. Don't miss out on this one!
Location
State DE
County New Castle
Area New Castle/Red Lion/Del.City (30904)
Zoning NC6.5
Rooms
Other Rooms Living Room, Dining Room, Primary Bedroom, Bedroom 2, Kitchen, Family Room, Bedroom 1, Laundry, Attic
Interior
Hot Water Electric
Heating Forced Air
Cooling Central A/C
Flooring Wood, Fully Carpeted, Tile/Brick
Fireplaces Number 1
Fireplaces Type Brick
Equipment Built-In Range, Dishwasher, Refrigerator, Disposal, Built-In Microwave
Fireplace Y
Window Features Replacement
Appliance Built-In Range, Dishwasher, Refrigerator, Disposal, Built-In Microwave
Heat Source Natural Gas
Laundry Main Floor
Exterior
Exterior Feature Patio(s)
Garage Spaces 3.0
Water Access N
Roof Type Pitched,Shingle
Accessibility None
Porch Patio(s)
Total Parking Spaces 3
Garage N
Building
Lot Description Corner, Level, Front Yard, Rear Yard
Story 1
Foundation Slab
Sewer Public Sewer
Water Public
Architectural Style Ranch/Rambler
Level or Stories 1
Additional Building Above Grade
New Construction N
Schools
School District Colonial
Others
Senior Community No
Tax ID 10-019.40-111
Ownership Fee Simple
Acceptable Financing Conventional, VA, FHA 203(b)
Listing Terms Conventional, VA, FHA 203(b)
Financing Conventional,VA,FHA 203(b)
Read Less Info
Want to know what your home might be worth? Contact us for a FREE valuation!

Our team is ready to help you sell your home for the highest possible price ASAP

Bought with Benjamin Baker • Coldwell Banker Realty

1619 Walnut St 4th FL, Philadelphia, PA, 19103, United States






