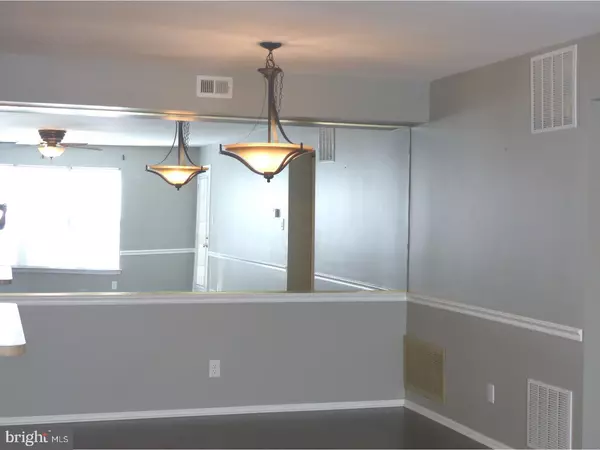$141,000
$144,900
2.7%For more information regarding the value of a property, please contact us for a free consultation.
2 Beds
2 Baths
1,080 SqFt
SOLD DATE : 11/17/2017
Key Details
Sold Price $141,000
Property Type Single Family Home
Sub Type Unit/Flat/Apartment
Listing Status Sold
Purchase Type For Sale
Square Footage 1,080 sqft
Price per Sqft $130
Subdivision Le Club Ii
MLS Listing ID 1001754899
Sold Date 11/17/17
Style Contemporary
Bedrooms 2
Full Baths 2
HOA Fees $165/mo
HOA Y/N N
Abv Grd Liv Area 1,080
Originating Board TREND
Year Built 1986
Annual Tax Amount $3,500
Tax Year 2016
Lot Dimensions 0X0
Property Description
Lovely 2 bedroom 2 full bath end unit first floor condo in the conveniently located Mount Laurel Le Club II. This unit was once the builder's sample. Beautiful ebony colored laminate floors in living room, dining room, hall and both bedrooms. Kitchen has stainless appliances including gas cooking, custom tile backsplash and included refrigerator. Convenient pass thru to dining room makes entertaining easy. Spacious living room with ceiling fan. Master bedroom has a custom organized walk in closet, plus a separate bath with stall shower. The second bedroom is right across the hall from another full bath with a tub. Laundry room includes the washer and dryer. Freshly painted and professionally cleaned throughout. There is no shortage of storage space in this condo as there are plenty of closets as well as an exterior storage closet off of the covered patio. Location is key within the development and the community. Convenient to Route 38 and 295 for commuting and shopping.
Location
State NJ
County Burlington
Area Mount Laurel Twp (20324)
Zoning RESID
Rooms
Other Rooms Living Room, Dining Room, Primary Bedroom, Kitchen, Bedroom 1, Laundry
Interior
Interior Features Primary Bath(s), Ceiling Fan(s), Stall Shower
Hot Water Natural Gas
Heating Gas, Forced Air
Cooling Central A/C
Flooring Vinyl, Tile/Brick
Equipment Built-In Range, Oven - Self Cleaning, Dishwasher, Disposal
Fireplace N
Appliance Built-In Range, Oven - Self Cleaning, Dishwasher, Disposal
Heat Source Natural Gas
Laundry Main Floor
Exterior
Exterior Feature Patio(s)
Utilities Available Cable TV
Waterfront N
Water Access N
Roof Type Pitched,Shingle
Accessibility None
Porch Patio(s)
Parking Type Parking Lot
Garage N
Building
Story 1
Foundation Slab
Sewer Public Sewer
Water Public
Architectural Style Contemporary
Level or Stories 1
Additional Building Above Grade
New Construction N
Schools
Elementary Schools Larchmont
School District Mount Laurel Township Public Schools
Others
HOA Fee Include Common Area Maintenance,Ext Bldg Maint,Lawn Maintenance,Snow Removal,Trash,Parking Fee,Management
Senior Community No
Tax ID 24-00407 09-00009-C0107
Ownership Condominium
Acceptable Financing Conventional, FHA 203(b)
Listing Terms Conventional, FHA 203(b)
Financing Conventional,FHA 203(b)
Read Less Info
Want to know what your home might be worth? Contact us for a FREE valuation!

Our team is ready to help you sell your home for the highest possible price ASAP

Bought with Anna M DeCristofaro • Coldwell Banker Realty

1619 Walnut St 4th FL, Philadelphia, PA, 19103, United States






