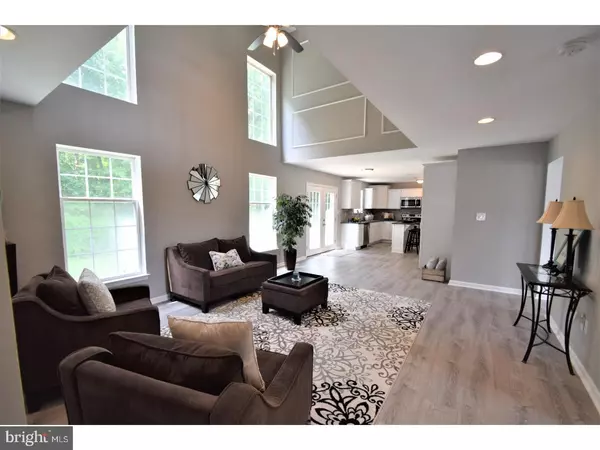$330,000
$329,900
For more information regarding the value of a property, please contact us for a free consultation.
4 Beds
3 Baths
2,750 SqFt
SOLD DATE : 10/05/2017
Key Details
Sold Price $330,000
Property Type Single Family Home
Sub Type Detached
Listing Status Sold
Purchase Type For Sale
Square Footage 2,750 sqft
Price per Sqft $120
Subdivision Salem Woods
MLS Listing ID 1000446937
Sold Date 10/05/17
Style Colonial
Bedrooms 4
Full Baths 2
Half Baths 1
HOA Y/N N
Abv Grd Liv Area 2,750
Originating Board TREND
Year Built 1994
Annual Tax Amount $2,932
Tax Year 2016
Lot Size 8,276 Sqft
Acres 0.19
Lot Dimensions 74X110
Property Description
Welcome to 33 Sherin Dr! This 4 bedroom 2.1 bathroom colonial home presents picturesque designs & style! The main level boasts beautiful hardwood floors throughout the foyer, kitchen, living room & spacious dining room. The updated kitchen showcases premium white cabinetry, stunning granite counter tops, granite back splash & stainless steel appliances! Off the eat in area in the kitchen you will find a large deck perfect for summer BBQ's and a fenced in yard. The main floor also features a comfortable office and half bath. The second level provides 4 bedrooms, each with ample closet space & tons of natural light plus, a gorgeous full bathroom with custom tile shower & floor. The master bedroom also presents a full bathroom with an elegant vanity, tile shower & new fixtures. But wait there is more! There is also an outstanding finished basement perfect for Sundays in the Fall, along with storage space. Come by and take a look today!
Location
State DE
County New Castle
Area Newark/Glasgow (30905)
Zoning NC6.5
Rooms
Other Rooms Living Room, Dining Room, Primary Bedroom, Bedroom 2, Bedroom 3, Kitchen, Game Room, Family Room, Bedroom 1, Laundry, Other, Office
Basement Full, Fully Finished
Interior
Interior Features Kitchen - Eat-In
Hot Water Natural Gas
Cooling Central A/C
Fireplace N
Window Features Energy Efficient,Replacement
Heat Source Natural Gas
Laundry Main Floor
Exterior
Garage Spaces 5.0
Fence Other
Waterfront N
Water Access N
Accessibility None
Attached Garage 2
Total Parking Spaces 5
Garage Y
Building
Lot Description Level, Trees/Wooded, Front Yard, Rear Yard, SideYard(s)
Story 2
Sewer Public Sewer
Water Public
Architectural Style Colonial
Level or Stories 2
Additional Building Above Grade
New Construction N
Schools
School District Christina
Others
Senior Community No
Tax ID 09-040.20-159
Ownership Fee Simple
Acceptable Financing Conventional, VA, FHA 203(b)
Listing Terms Conventional, VA, FHA 203(b)
Financing Conventional,VA,FHA 203(b)
Read Less Info
Want to know what your home might be worth? Contact us for a FREE valuation!

Our team is ready to help you sell your home for the highest possible price ASAP

Bought with David P Beaver • Century 21 Emerald

1619 Walnut St 4th FL, Philadelphia, PA, 19103, United States






