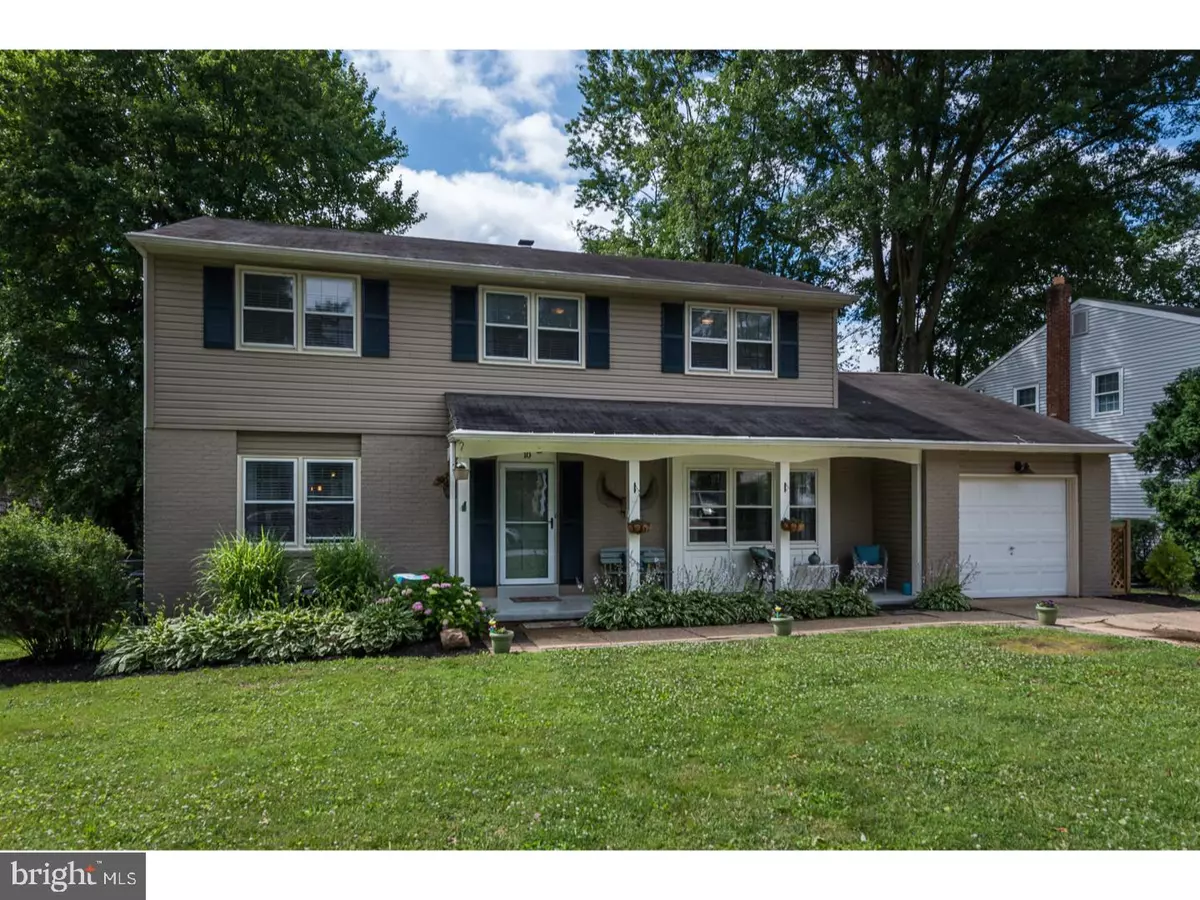$267,000
$270,000
1.1%For more information regarding the value of a property, please contact us for a free consultation.
4 Beds
3 Baths
2,075 SqFt
SOLD DATE : 10/16/2017
Key Details
Sold Price $267,000
Property Type Single Family Home
Sub Type Detached
Listing Status Sold
Purchase Type For Sale
Square Footage 2,075 sqft
Price per Sqft $128
Subdivision Drummond North
MLS Listing ID 1000325075
Sold Date 10/16/17
Style Colonial,Traditional
Bedrooms 4
Full Baths 2
Half Baths 1
HOA Fees $6/ann
HOA Y/N Y
Abv Grd Liv Area 2,075
Originating Board TREND
Year Built 1972
Annual Tax Amount $2,570
Tax Year 2016
Lot Size 8,276 Sqft
Acres 0.19
Lot Dimensions 75X110
Property Description
Charming from the start with flowering foliage and covered front porch, this 4-bedroom Drummond North home does not disappoint, the comforts of home evident by the spacious foyer, adjacent living room and formal dining room filled with natural light and warm features such as wood floors, plush carpeting and classic wood banister staircase. The newly updated eat-in kitchen boasts recessed lighting, more than ample counter space with a butcher block work station, glass tile backsplash and stainless steel appliances. Just a few steps away from the kitchen is the family room with a beautiful whitewashed brick fireplace & sliding glass doors for a future deck. The mud-room, encompassing the laundry area with cabinet storage, provides access to the expansive back yard and porch. The 2nd floor offers 4 spacious bedrooms, each with plentiful closet space, including the master bedroom equipped with en-suite bathroom and walk-in closet. The care taken in maintaining this truly move-in ready home is plain to see; be sure to view the virtual tour and schedule your private showing today!
Location
State DE
County New Castle
Area Newark/Glasgow (30905)
Zoning NC6.5
Rooms
Other Rooms Living Room, Dining Room, Primary Bedroom, Bedroom 2, Bedroom 3, Kitchen, Family Room, Bedroom 1, Laundry, Attic
Basement Full, Unfinished
Interior
Interior Features Primary Bath(s), Butlers Pantry, Ceiling Fan(s), Stall Shower, Kitchen - Eat-In
Hot Water Electric
Heating Heat Pump - Oil BackUp, Forced Air
Cooling Central A/C
Flooring Wood, Fully Carpeted, Tile/Brick
Fireplaces Number 1
Fireplaces Type Brick
Equipment Built-In Range, Oven - Self Cleaning, Disposal, Built-In Microwave
Fireplace Y
Appliance Built-In Range, Oven - Self Cleaning, Disposal, Built-In Microwave
Laundry Main Floor
Exterior
Exterior Feature Porch(es)
Garage Spaces 4.0
Fence Other
Utilities Available Cable TV
Waterfront N
Water Access N
Roof Type Pitched,Shingle
Accessibility None
Porch Porch(es)
Attached Garage 1
Total Parking Spaces 4
Garage Y
Building
Lot Description Level, Front Yard, Rear Yard, SideYard(s)
Story 2
Foundation Brick/Mortar
Sewer Public Sewer
Water Public
Architectural Style Colonial, Traditional
Level or Stories 2
Additional Building Above Grade
New Construction N
Schools
Elementary Schools Wilson
Middle Schools Shue-Medill
High Schools Newark
School District Christina
Others
Senior Community No
Tax ID 08-036.30-004
Ownership Fee Simple
Acceptable Financing Conventional, VA, FHA 203(b)
Listing Terms Conventional, VA, FHA 203(b)
Financing Conventional,VA,FHA 203(b)
Read Less Info
Want to know what your home might be worth? Contact us for a FREE valuation!

Our team is ready to help you sell your home for the highest possible price ASAP

Bought with Earl Endrich • BHHS Fox & Roach - Hockessin

1619 Walnut St 4th FL, Philadelphia, PA, 19103, United States






