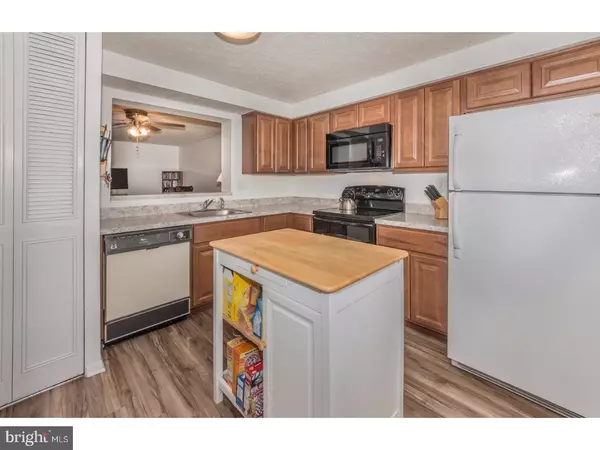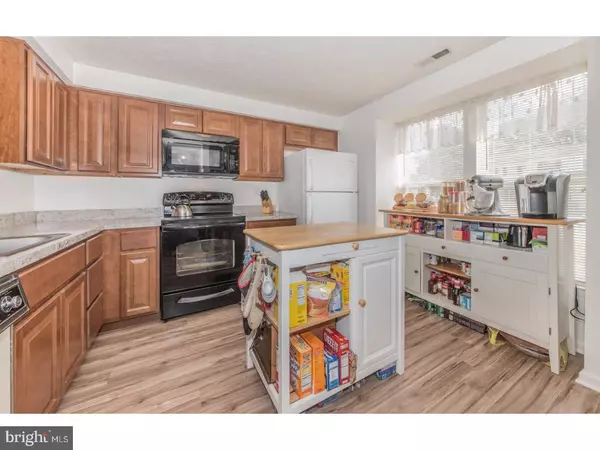$145,000
$141,900
2.2%For more information regarding the value of a property, please contact us for a free consultation.
3 Beds
2 Baths
1,166 SqFt
SOLD DATE : 12/29/2017
Key Details
Sold Price $145,000
Property Type Townhouse
Sub Type Interior Row/Townhouse
Listing Status Sold
Purchase Type For Sale
Square Footage 1,166 sqft
Price per Sqft $124
Subdivision Kings Grant
MLS Listing ID 1001753987
Sold Date 12/29/17
Style Traditional
Bedrooms 3
Full Baths 1
Half Baths 1
HOA Fees $150/mo
HOA Y/N Y
Abv Grd Liv Area 1,166
Originating Board TREND
Year Built 1985
Annual Tax Amount $4,686
Tax Year 2016
Lot Size 2,800 Sqft
Acres 0.06
Lot Dimensions 35X80
Property Description
Step in to this priced to sell, END UNIT Town home, in the Lakeview Community within Kings Grant. This bright and sunny end unit has much to offer! Freshly painted neutral walls, new first floor carpeting, new Kitchen Cabinets, new Laminate kitchen flooring and plenty of sun shine!(Seller will replace second floor carpeting with the color of your choice). First floor boasts a generously sized great room, sizable kitchen with plenty of storage and a first floor powder room. Second floor features large Main bedroom, two nicely sized additional bedrooms and a full bath with extra large linen closet. In the open rear yard you'll find a quiet space to relax and enjoy nature. Make your appointment today, this home will not last! Kings Grant Management Association dues are some of the lowest in Kings Grant Enjoy walking to the Community Lake, Using the Community Pool, Playgrounds, Tennis and Walking/Jogging Paths Which Are Included in the additional Kings Grant Open Space Fee of $322.00 Per Year **One year home warranty**
Location
State NJ
County Burlington
Area Evesham Twp (20313)
Zoning RD-1
Rooms
Other Rooms Living Room, Primary Bedroom, Bedroom 2, Kitchen, Family Room, Bedroom 1
Interior
Interior Features Kitchen - Eat-In
Hot Water Electric
Heating Electric
Cooling Central A/C
Flooring Fully Carpeted
Equipment Dishwasher, Disposal
Fireplace N
Appliance Dishwasher, Disposal
Heat Source Electric
Laundry Main Floor
Exterior
Exterior Feature Patio(s)
Amenities Available Swimming Pool
Waterfront N
Water Access N
Accessibility None
Porch Patio(s)
Parking Type Parking Lot
Garage N
Building
Story 2
Sewer Public Sewer
Water Public
Architectural Style Traditional
Level or Stories 2
Additional Building Above Grade
New Construction N
Schools
School District Evesham Township
Others
HOA Fee Include Pool(s)
Senior Community No
Tax ID 13-00051 45-00014
Ownership Fee Simple
Read Less Info
Want to know what your home might be worth? Contact us for a FREE valuation!

Our team is ready to help you sell your home for the highest possible price ASAP

Bought with Louis A Visco • Pat McKenna Realtors

1619 Walnut St 4th FL, Philadelphia, PA, 19103, United States






