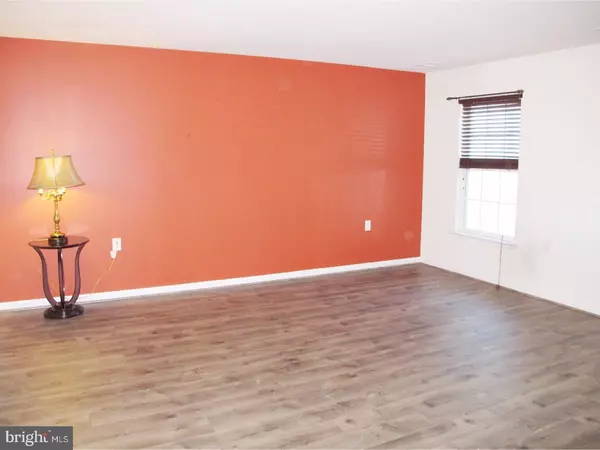$235,000
$250,000
6.0%For more information regarding the value of a property, please contact us for a free consultation.
2 Beds
2 Baths
3,920 Sqft Lot
SOLD DATE : 08/11/2017
Key Details
Sold Price $235,000
Property Type Single Family Home
Sub Type Twin/Semi-Detached
Listing Status Sold
Purchase Type For Sale
Subdivision Spring Arbor
MLS Listing ID 1000062186
Sold Date 08/11/17
Style Carriage House
Bedrooms 2
Full Baths 2
HOA Fees $180/ann
HOA Y/N Y
Originating Board TREND
Year Built 2012
Annual Tax Amount $1,365
Tax Year 2016
Lot Size 3,920 Sqft
Acres 0.09
Lot Dimensions .09
Property Description
BEST Villa in Spring Arbor! MOVE-IN READY! Tastefully painted! Priced LOW for the Buyer that wants a Great Deal on a Super Home in one of Delaware's Premier 55+ Communities! Great Location! Future Appreciation! Super Clean and Well Maintained.... ** NEWLY Built Home (2012)! ** NEWLY Painted Master Bathroom (2017)! ** NEWLY Painted Kitchen (2017)! ** NEW Hardwood Flooring in Hallway (2016)! ** NEW Hardwood Flooring in Family Room (2016)! ** NEW Hardwood Flooring in Sunroom (2016)! ** NEW Whole House Humidifier (2016)! ** NEW Security Alarms on Doors & Windows (2016)! ** MASTER SUITE with Walk-in Closet. ** Master Bathroom. ** 2-Car Driveway. ** 1-Car Garage. ** Extra LARGE Rooms! ** Expanded & Upgraded Sunroom! ** Walk-up Floored Attic (Possible Additional Bedroom). ** Stone Surround Courtyard. ** Community w/Amenities! ** HOA takes care of Landscaping, Lawncare, Street Lights, Snow Removal and Clubhouse!!! ** Only Minutes to Historic Downtown, Shopping, Medical & Entertainment!
Location
State DE
County New Castle
Area South Of The Canal (30907)
Zoning 23R-3
Direction Southwest
Rooms
Other Rooms Living Room, Dining Room, Primary Bedroom, Kitchen, Family Room, Bedroom 1, Laundry, Attic
Interior
Interior Features Primary Bath(s), Ceiling Fan(s), Stall Shower, Kitchen - Eat-In
Hot Water Natural Gas
Heating Gas, Forced Air
Cooling Central A/C
Flooring Wood, Fully Carpeted, Tile/Brick
Equipment Oven - Self Cleaning, Dishwasher, Disposal, Built-In Microwave
Fireplace N
Window Features Energy Efficient
Appliance Oven - Self Cleaning, Dishwasher, Disposal, Built-In Microwave
Heat Source Natural Gas
Laundry Main Floor
Exterior
Exterior Feature Patio(s)
Garage Inside Access, Garage Door Opener
Garage Spaces 3.0
Utilities Available Cable TV
Amenities Available Swimming Pool, Club House
Waterfront N
Water Access N
Roof Type Shingle
Accessibility None
Porch Patio(s)
Parking Type Driveway, Attached Garage, Other
Attached Garage 1
Total Parking Spaces 3
Garage Y
Building
Lot Description Rear Yard
Story 1
Sewer Public Sewer
Water Public
Architectural Style Carriage House
Level or Stories 1
Structure Type Cathedral Ceilings,9'+ Ceilings
New Construction N
Schools
School District Appoquinimink
Others
HOA Fee Include Pool(s),Common Area Maintenance,Ext Bldg Maint,Lawn Maintenance,Snow Removal,Trash,Management
Senior Community Yes
Tax ID 23-021.00-162
Ownership Fee Simple
Security Features Security System
Acceptable Financing Conventional, VA, FHA 203(b)
Listing Terms Conventional, VA, FHA 203(b)
Financing Conventional,VA,FHA 203(b)
Read Less Info
Want to know what your home might be worth? Contact us for a FREE valuation!

Our team is ready to help you sell your home for the highest possible price ASAP

Bought with Kim Horne • RE/MAX 1st Choice - Middletown

1619 Walnut St 4th FL, Philadelphia, PA, 19103, United States






