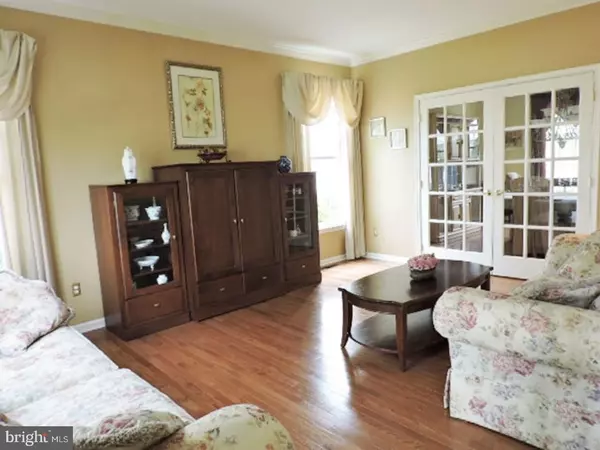$367,000
$374,900
2.1%For more information regarding the value of a property, please contact us for a free consultation.
4 Beds
3 Baths
2,659 SqFt
SOLD DATE : 06/29/2017
Key Details
Sold Price $367,000
Property Type Single Family Home
Sub Type Detached
Listing Status Sold
Purchase Type For Sale
Square Footage 2,659 sqft
Price per Sqft $138
Subdivision Deerwood Country C
MLS Listing ID 1000078250
Sold Date 06/29/17
Style Colonial,Traditional
Bedrooms 4
Full Baths 2
Half Baths 1
HOA Y/N N
Abv Grd Liv Area 2,659
Originating Board TREND
Year Built 2004
Annual Tax Amount $7,606
Tax Year 2016
Lot Size 7,656 Sqft
Acres 0.18
Lot Dimensions IRREG
Property Description
Welcome to 6 Pinehurst Court located in Deerwood Country Club. This popular Newbury model offers 4 bedrooms, 2.5 baths, 2 car garage and full basement. You will certainly benefit from the love, care and pride the owner has put into this home. Much attention to detail was paid. Our featured home is situated on a traffic free cul de sac. The exterior of this home is white vinyl siding accented by black shutters and upgraded etched glass front door. The turned staircase and shadowbox molding in the foyer adds a dramatic touch. Formal entertaining can be found in this bright and cheerful living room complete with crown molding, side windows and glass & wood french doors that lead into the elegant dining room that also boasts crown molding and chair-rail. If you love to cook this is the kitchen for you! You need to spend extra time here so you can take in all the neat features 42" oak cabinets are accented by ceramic back-splash, under cabinet lighting and granite overlay counter-tops. The center island makes meal time preparation a joy. The chef will love the dual fuel stainless gas/electric oven with 5 burners. The under mounted granite double sink with motion sense faucet is so handy. The breakfast room overlooks the 30x 16 paver patio that has been professionally landscaped and the English garden is quite manageable. The awning helps to keep you cool as you sip on your morning coffee or relax in the evening. On this level you will find the 1st floor office, laundry room, powder room and access to the 2 car garage. The dynamic family room with volume ceiling is the hub of the home. The heat producing gas fireplace with remote will heat your entire downstairs. The upstairs is well designed. The Master features cathedral ceiling and recessed lighting. Wow describes the master bathroom that has been remodeled with 2 vessels sinks in the cherry vanity. Some upgrades include ceramic tile flooring,shower stall with glass doors, two mirrors and garden tub. The other three bedrooms are good in size and offer ceiling fans with light fixtures. The main bath features double sinks and all glass tub enclosure. If you are looking for a community with a lifestyle, look no further. Deerwood Country Club offers several memberships - Social, tennis, pool & golf. The friendly atmosphere at the Garden Room is popular with the residents. It's a place where everyone knows your name.
Location
State NJ
County Burlington
Area Westampton Twp (20337)
Zoning R-3
Rooms
Other Rooms Living Room, Dining Room, Primary Bedroom, Bedroom 2, Bedroom 3, Kitchen, Family Room, Bedroom 1, Other
Basement Full, Unfinished
Interior
Interior Features Kitchen - Island, Ceiling Fan(s), Stall Shower, Dining Area
Hot Water Natural Gas
Heating Gas
Cooling Central A/C
Flooring Wood, Fully Carpeted
Fireplaces Number 1
Equipment Dishwasher, Disposal
Fireplace Y
Window Features Energy Efficient
Appliance Dishwasher, Disposal
Heat Source Natural Gas
Laundry Main Floor
Exterior
Exterior Feature Patio(s)
Garage Spaces 4.0
Waterfront N
Water Access N
Accessibility None
Porch Patio(s)
Parking Type Other
Total Parking Spaces 4
Garage N
Building
Lot Description Cul-de-sac
Story 2
Sewer Public Sewer
Water Public
Architectural Style Colonial, Traditional
Level or Stories 2
Additional Building Above Grade
Structure Type Cathedral Ceilings,9'+ Ceilings
New Construction N
Schools
Elementary Schools Holly Hills
Middle Schools Westampton
School District Westampton Township Public Schools
Others
Senior Community No
Tax ID 37-01001 07-00009
Ownership Fee Simple
Acceptable Financing Conventional, VA, FHA 203(b), USDA
Listing Terms Conventional, VA, FHA 203(b), USDA
Financing Conventional,VA,FHA 203(b),USDA
Read Less Info
Want to know what your home might be worth? Contact us for a FREE valuation!

Our team is ready to help you sell your home for the highest possible price ASAP

Bought with Jessica C Previte • Weichert Realtors - Moorestown

1619 Walnut St 4th FL, Philadelphia, PA, 19103, United States






