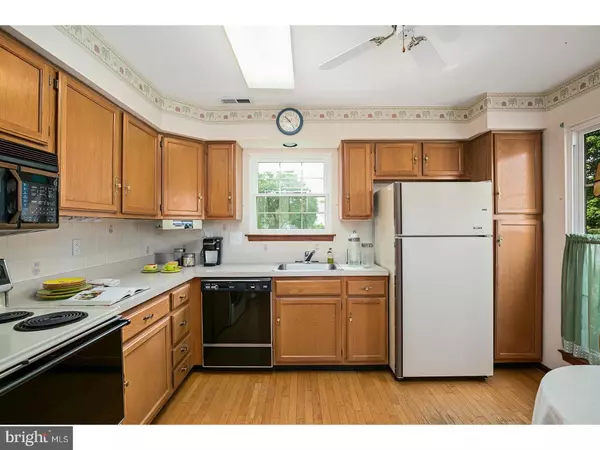$225,000
$229,900
2.1%For more information regarding the value of a property, please contact us for a free consultation.
2 Beds
2 Baths
1,247 SqFt
SOLD DATE : 07/31/2017
Key Details
Sold Price $225,000
Property Type Single Family Home
Sub Type Detached
Listing Status Sold
Purchase Type For Sale
Square Footage 1,247 sqft
Price per Sqft $180
Subdivision Holiday Village E
MLS Listing ID 1000076396
Sold Date 07/31/17
Style Ranch/Rambler
Bedrooms 2
Full Baths 2
HOA Fees $110/mo
HOA Y/N N
Abv Grd Liv Area 1,247
Originating Board TREND
Year Built 1990
Annual Tax Amount $5,293
Tax Year 2016
Lot Size 7,405 Sqft
Acres 0.17
Lot Dimensions IRR
Property Description
Look no further! Fall in love with this charming 2 Br, 2 full bath Ranch home in desirable "Holiday Village East" that has been well maintained and ready for the next homeowner to enjoy! Boasting a fabulous Sun Room to relax in that is right off the Den. Plus, there is a large Living and Dining Room with neutral carpeting and walls. The eat-in Kitchen offers wood cabinetry, plenty of countertop space, and hardwood flooring that flows in from the foyer entry. The Master and Second Bedroom offer neutral carpeting and walls, ceiling fans, and lots of natural sunlight. Both full baths are clean and neutral. Take advantage of this wonderful home in a 55+ maintenance free living development.
Location
State NJ
County Burlington
Area Mount Laurel Twp (20324)
Zoning RES
Rooms
Other Rooms Living Room, Dining Room, Primary Bedroom, Kitchen, Bedroom 1, Laundry, Other, Attic
Interior
Interior Features Primary Bath(s), Ceiling Fan(s), Sprinkler System, Stall Shower, Kitchen - Eat-In
Hot Water Natural Gas
Heating Gas, Forced Air
Cooling Central A/C
Flooring Wood, Fully Carpeted, Vinyl
Fireplace N
Heat Source Natural Gas
Laundry Main Floor
Exterior
Garage Inside Access
Garage Spaces 2.0
Utilities Available Cable TV
Waterfront N
Water Access N
Roof Type Pitched,Shingle
Accessibility None
Parking Type On Street, Driveway, Attached Garage, Other
Attached Garage 1
Total Parking Spaces 2
Garage Y
Building
Lot Description Front Yard, Rear Yard
Story 1
Sewer Public Sewer
Water Public
Architectural Style Ranch/Rambler
Level or Stories 1
Additional Building Above Grade
New Construction N
Schools
School District Lenape Regional High
Others
Senior Community Yes
Tax ID 24-01602 02-00036
Ownership Condominium
Acceptable Financing Conventional, VA
Listing Terms Conventional, VA
Financing Conventional,VA
Read Less Info
Want to know what your home might be worth? Contact us for a FREE valuation!

Our team is ready to help you sell your home for the highest possible price ASAP

Bought with Michelle Krzywulak • BHHS Fox & Roach - Robbinsville

1619 Walnut St 4th FL, Philadelphia, PA, 19103, United States






