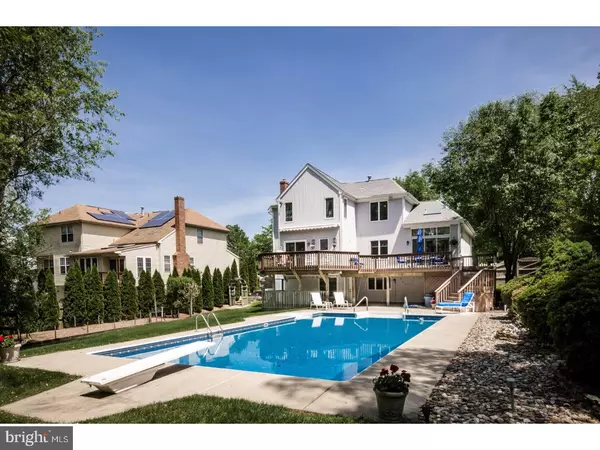$459,900
$459,900
For more information regarding the value of a property, please contact us for a free consultation.
4 Beds
4 Baths
0.39 Acres Lot
SOLD DATE : 08/04/2017
Key Details
Sold Price $459,900
Property Type Single Family Home
Sub Type Detached
Listing Status Sold
Purchase Type For Sale
Subdivision Dominion
MLS Listing ID 1000075640
Sold Date 08/04/17
Style Contemporary
Bedrooms 4
Full Baths 3
Half Baths 1
HOA Fees $20/ann
HOA Y/N Y
Originating Board TREND
Year Built 1990
Annual Tax Amount $11,725
Tax Year 2016
Lot Size 0.390 Acres
Acres 0.39
Lot Dimensions 0X0
Property Description
Absolutely beautiful one of a kind custom home in the Dominion section of Marlton/Evesham. You simply can not find a home that has what this home has to offer! The pride of ownership screams as this home has been meticulously maintained in and out by the homeowner. The interior of this home offer a flowing open floor plan, a large 2-story foyer with tile flooring, soaring cathedral ceilings in the formal living room, large windows throughout that provide a ton of light, 2 sets of French doors that lead to a sunroom, a large kitchen with a center island and a breakfast room that is open to the family room and a sliding glass door to the deck, a large sunroom off of the dining room that has a 9 foot sliding glass door to the back deck, a large family room with a wood burning brick fireplace that has been professionally maintained every year and another sliding glass door to the back deck, an expansive master suite with a walk-in closet and a huge master bath, and top it off with an unbelievable fully finished walkout basement that makes you feel like you are in a country club. The basement offers a gorgeous one of a kind fully functional bar with a coffered wood ceiling, a large seating area, a pool table or gameroom area, a new gas fireplace, a large full bath with a tile entry for people coming from the pool and all this with the ability to walk out to the covered concrete patio that is open to a huge in-ground pool with a newer liner. The exterior of this home is like your own private oasis and boasts extensive professional landscaping, a concrete driveway that leads to a 2-car garage, a newer roof, a huge 2-tier deck that runs the entire length of the back of the home, a fenced-in yard, and all of this located on a quiet cul-de-sac with no through traffic. This is truly one of a kind home, don't miss your opportunity to see this wonderful home.
Location
State NJ
County Burlington
Area Evesham Twp (20313)
Zoning MD
Rooms
Other Rooms Living Room, Dining Room, Primary Bedroom, Bedroom 2, Bedroom 3, Kitchen, Family Room, Bedroom 1, Laundry, Other, Attic
Basement Full, Outside Entrance, Fully Finished
Interior
Interior Features Primary Bath(s), Kitchen - Island, Dining Area
Hot Water Natural Gas
Heating Gas, Forced Air
Cooling Central A/C
Fireplaces Number 2
Fireplaces Type Brick
Fireplace Y
Heat Source Natural Gas
Laundry Main Floor
Exterior
Exterior Feature Deck(s), Patio(s)
Garage Spaces 5.0
Fence Other
Pool In Ground
Waterfront N
Water Access N
Roof Type Pitched,Shingle
Accessibility None
Porch Deck(s), Patio(s)
Parking Type Attached Garage
Attached Garage 2
Total Parking Spaces 5
Garage Y
Building
Lot Description Cul-de-sac, Front Yard, Rear Yard, SideYard(s)
Story 2
Foundation Brick/Mortar
Sewer Public Sewer
Water Public
Architectural Style Contemporary
Level or Stories 2
Structure Type Cathedral Ceilings,High
New Construction N
Schools
School District Lenape Regional High
Others
Senior Community No
Tax ID 13-00026 11-00012
Ownership Fee Simple
Read Less Info
Want to know what your home might be worth? Contact us for a FREE valuation!

Our team is ready to help you sell your home for the highest possible price ASAP

Bought with John F Moore • RE/MAX ONE Realty

1619 Walnut St 4th FL, Philadelphia, PA, 19103, United States






